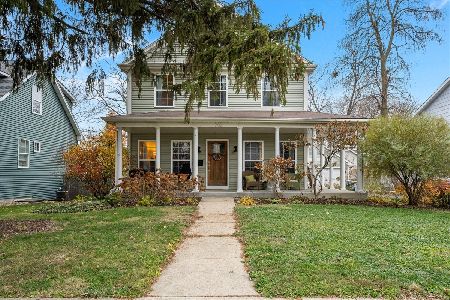741 Mather Lane, Batavia, Illinois 60510
$357,500
|
Sold
|
|
| Status: | Closed |
| Sqft: | 3,000 |
| Cost/Sqft: | $127 |
| Beds: | 4 |
| Baths: | 3 |
| Year Built: | 1992 |
| Property Taxes: | $9,355 |
| Days On Market: | 4290 |
| Lot Size: | 0,28 |
Description
Wonderful family home in a great east-side Batavia neighborhood with gorgeous yard. Updated kitchen has beautiful new granite countertops and opens to heated sun room. Potential for in-law suite w/full bath & laundry on main floor. Sitting room w/FP in Master Suite. Many lovely updates including appliances, carpeting, AC, water heater, roof, Paver Patio. Mstr Bdrm has fireplace & sitting room. Finished Basement too!
Property Specifics
| Single Family | |
| — | |
| Georgian | |
| 1992 | |
| Full | |
| — | |
| No | |
| 0.28 |
| Kane | |
| — | |
| 0 / Not Applicable | |
| None | |
| Public | |
| Public Sewer | |
| 08598706 | |
| 1223376022 |
Nearby Schools
| NAME: | DISTRICT: | DISTANCE: | |
|---|---|---|---|
|
Grade School
J B Nelson Elementary School |
101 | — | |
|
Middle School
Sam Rotolo Middle School Of Bat |
101 | Not in DB | |
|
High School
Batavia Sr High School |
101 | Not in DB | |
Property History
| DATE: | EVENT: | PRICE: | SOURCE: |
|---|---|---|---|
| 31 Jul, 2014 | Sold | $357,500 | MRED MLS |
| 22 Jun, 2014 | Under contract | $379,900 | MRED MLS |
| — | Last price change | $387,500 | MRED MLS |
| 29 Apr, 2014 | Listed for sale | $387,500 | MRED MLS |
| 30 May, 2018 | Sold | $380,000 | MRED MLS |
| 4 May, 2018 | Under contract | $385,000 | MRED MLS |
| — | Last price change | $390,000 | MRED MLS |
| 18 Mar, 2018 | Listed for sale | $390,000 | MRED MLS |
| 18 Sep, 2020 | Sold | $395,000 | MRED MLS |
| 20 Jul, 2020 | Under contract | $399,900 | MRED MLS |
| 25 Jun, 2020 | Listed for sale | $399,900 | MRED MLS |
Room Specifics
Total Bedrooms: 4
Bedrooms Above Ground: 4
Bedrooms Below Ground: 0
Dimensions: —
Floor Type: Carpet
Dimensions: —
Floor Type: Carpet
Dimensions: —
Floor Type: Carpet
Full Bathrooms: 3
Bathroom Amenities: Whirlpool,Separate Shower,Double Sink
Bathroom in Basement: 0
Rooms: Eating Area,Sitting Room,Heated Sun Room
Basement Description: Finished
Other Specifics
| 3 | |
| Concrete Perimeter | |
| Concrete | |
| Brick Paver Patio | |
| — | |
| 88X134X88X134 | |
| — | |
| Full | |
| Hardwood Floors, In-Law Arrangement, First Floor Laundry, First Floor Full Bath | |
| Double Oven, Microwave, Dishwasher, Refrigerator, Washer, Dryer | |
| Not in DB | |
| Sidewalks, Street Lights, Street Paved | |
| — | |
| — | |
| Gas Log, Gas Starter |
Tax History
| Year | Property Taxes |
|---|---|
| 2014 | $9,355 |
| 2018 | $10,662 |
| 2020 | $10,922 |
Contact Agent
Nearby Similar Homes
Contact Agent
Listing Provided By
Keller Williams Fox Valley Realty







