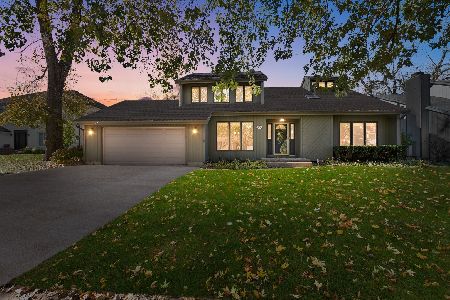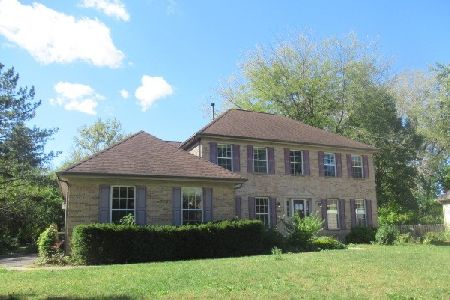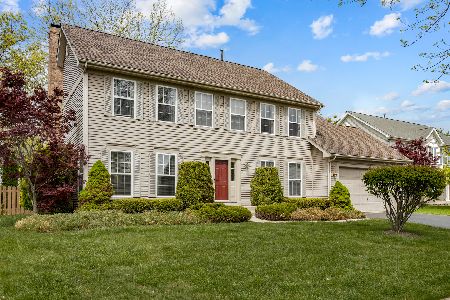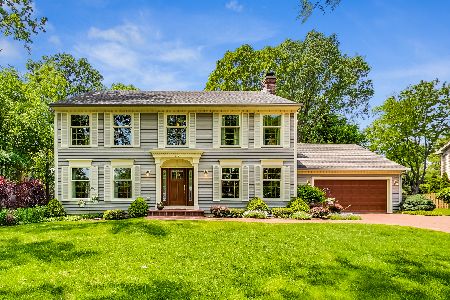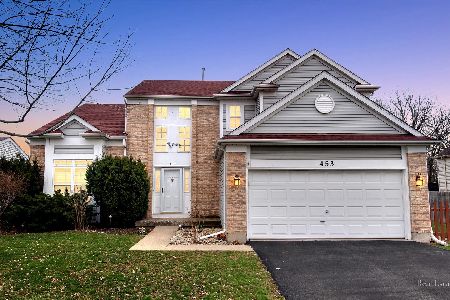740 West Trail North, Grayslake, Illinois 60030
$248,000
|
Sold
|
|
| Status: | Closed |
| Sqft: | 2,528 |
| Cost/Sqft: | $98 |
| Beds: | 4 |
| Baths: | 3 |
| Year Built: | 1994 |
| Property Taxes: | $13,064 |
| Days On Market: | 2507 |
| Lot Size: | 0,23 |
Description
Beautiful home in Haryan Farms! Brand new carpet through out the house. Stunning living room and dining room. Huge family room with windows galore, vaulted ceiling & fireplace. Awesome kitchen with tons of cabinets & counter space a moveable island. Large eat in area or could be den or another sitting area. Oversized master bedroom with walk in closet, double vanity, separate shower and soaker tub. Three additional bedrooms, 2nd floor laundry & hallway bathroom with double vanity make up the second floor. Basement has lots of potential. Drywall is up just needs your finishing touches. Enjoy the fenced in yard with patio for all your entertaining! Lovely home! Great Location! Walking distance to parks, elementary & high school, Metra station and downtown Grayslake! A must see!
Property Specifics
| Single Family | |
| — | |
| Colonial | |
| 1994 | |
| Full | |
| HEEDUM | |
| No | |
| 0.23 |
| Lake | |
| Haryan Farm | |
| 0 / Not Applicable | |
| None | |
| Public | |
| Public Sewer | |
| 10265031 | |
| 06271050290000 |
Nearby Schools
| NAME: | DISTRICT: | DISTANCE: | |
|---|---|---|---|
|
Grade School
Woodview School |
46 | — | |
|
Middle School
Grayslake Middle School |
46 | Not in DB | |
|
High School
Grayslake Central High School |
127 | Not in DB | |
Property History
| DATE: | EVENT: | PRICE: | SOURCE: |
|---|---|---|---|
| 10 Jun, 2019 | Sold | $248,000 | MRED MLS |
| 9 Apr, 2019 | Under contract | $249,000 | MRED MLS |
| — | Last price change | $259,000 | MRED MLS |
| 6 Feb, 2019 | Listed for sale | $269,000 | MRED MLS |
Room Specifics
Total Bedrooms: 4
Bedrooms Above Ground: 4
Bedrooms Below Ground: 0
Dimensions: —
Floor Type: Carpet
Dimensions: —
Floor Type: Carpet
Dimensions: —
Floor Type: Carpet
Full Bathrooms: 3
Bathroom Amenities: Separate Shower,Double Sink,Garden Tub
Bathroom in Basement: 0
Rooms: Eating Area
Basement Description: Unfinished,Crawl
Other Specifics
| 2 | |
| Concrete Perimeter | |
| Asphalt | |
| Patio | |
| Fenced Yard | |
| 80X129X80X128 | |
| — | |
| Full | |
| Vaulted/Cathedral Ceilings, Walk-In Closet(s) | |
| Range, Microwave, Dishwasher, Refrigerator, Washer, Dryer, Disposal | |
| Not in DB | |
| Sidewalks, Street Lights, Street Paved | |
| — | |
| — | |
| — |
Tax History
| Year | Property Taxes |
|---|---|
| 2019 | $13,064 |
Contact Agent
Nearby Similar Homes
Nearby Sold Comparables
Contact Agent
Listing Provided By
Baird & Warner

