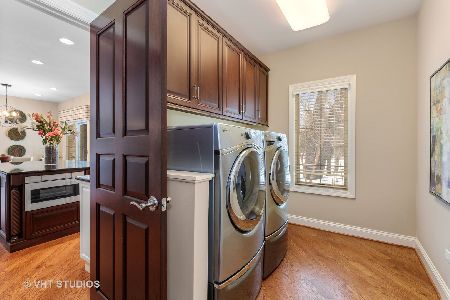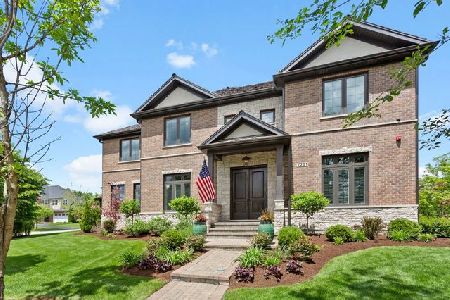7260 Providence Court, Long Grove, Illinois 60047
$605,100
|
Sold
|
|
| Status: | Closed |
| Sqft: | 4,283 |
| Cost/Sqft: | $149 |
| Beds: | 5 |
| Baths: | 6 |
| Year Built: | 2006 |
| Property Taxes: | $21,303 |
| Days On Market: | 2986 |
| Lot Size: | 0,31 |
Description
Priced to sell! Best buy in Long Grove! This stunning home offers unsurpassed craftsmanship,custom millwork & high-end designer finishes throughout. This home was built w/ attention to detail in mind & sits in AWARD WINNING STEVENSON H.S. While pulling into the subdivision you'll enjoy picturesque views of nature. Inside you'll be impressed w/ the rich custom inlay on the hardwood floors & custom wainscoting in the grand foyer, the living room & formal dining area. The sunny gourmet kitchen offers custom high-end cabinetry, plenty of work-space & upgraded stainless appliances. The kitchen has a slider to the yard & is wide open to the family room which makes this home great for entertaining.There's another private kitchenette area that leads to a private ensuite perfect nanny's living quarters.Each family bedroom has its own private bath & plenty of closet space.Private 3rd floor master suite hideaway, complete w/ a huge WIC & spa-like bath w/ jet tub, walk-in shower & dual vanity
Property Specifics
| Single Family | |
| — | |
| Traditional | |
| 2006 | |
| Full | |
| CUSTOM | |
| No | |
| 0.31 |
| Lake | |
| Ravenna | |
| 390 / Quarterly | |
| Other | |
| Community Well | |
| Public Sewer | |
| 09804380 | |
| 15063050630000 |
Nearby Schools
| NAME: | DISTRICT: | DISTANCE: | |
|---|---|---|---|
|
Grade School
Diamond Lake Elementary School |
76 | — | |
|
Middle School
West Oak Middle School |
76 | Not in DB | |
|
High School
Adlai E Stevenson High School |
125 | Not in DB | |
Property History
| DATE: | EVENT: | PRICE: | SOURCE: |
|---|---|---|---|
| 26 Oct, 2007 | Sold | $792,000 | MRED MLS |
| 3 Oct, 2007 | Under contract | $799,970 | MRED MLS |
| — | Last price change | $899,970 | MRED MLS |
| 23 Apr, 2007 | Listed for sale | $949,970 | MRED MLS |
| 9 Jul, 2018 | Sold | $605,100 | MRED MLS |
| 27 Apr, 2018 | Under contract | $640,000 | MRED MLS |
| — | Last price change | $645,000 | MRED MLS |
| 20 Nov, 2017 | Listed for sale | $645,000 | MRED MLS |
Room Specifics
Total Bedrooms: 5
Bedrooms Above Ground: 5
Bedrooms Below Ground: 0
Dimensions: —
Floor Type: Carpet
Dimensions: —
Floor Type: Carpet
Dimensions: —
Floor Type: Carpet
Dimensions: —
Floor Type: —
Full Bathrooms: 6
Bathroom Amenities: Whirlpool,Separate Shower,Double Sink
Bathroom in Basement: 0
Rooms: Kitchen,Bedroom 5,Foyer
Basement Description: Unfinished,Exterior Access
Other Specifics
| 3 | |
| — | |
| Concrete | |
| Brick Paver Patio, Storms/Screens | |
| Landscaped | |
| 128X100X135X85X13 | |
| — | |
| Full | |
| Vaulted/Cathedral Ceilings, Hardwood Floors, First Floor Bedroom, In-Law Arrangement, First Floor Laundry, First Floor Full Bath | |
| Double Oven, Range, Microwave, Dishwasher, Refrigerator, Washer, Dryer, Disposal, Stainless Steel Appliance(s) | |
| Not in DB | |
| Sidewalks, Street Paved | |
| — | |
| — | |
| Attached Fireplace Doors/Screen, Gas Log |
Tax History
| Year | Property Taxes |
|---|---|
| 2018 | $21,303 |
Contact Agent
Nearby Similar Homes
Nearby Sold Comparables
Contact Agent
Listing Provided By
RE/MAX Top Performers











