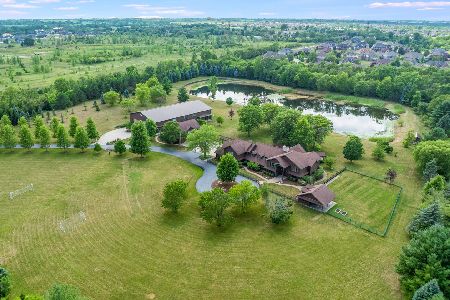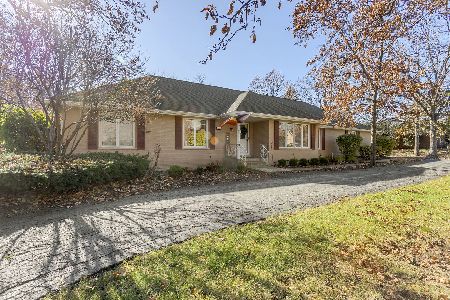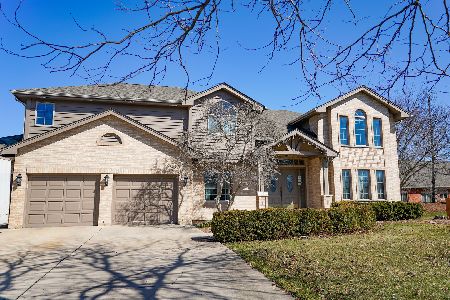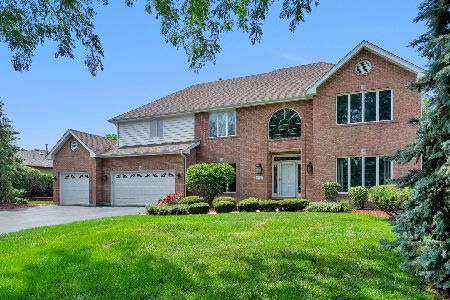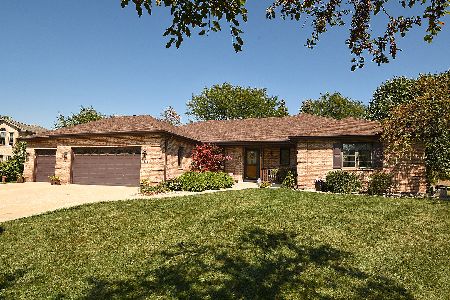7266 Southwick Court, Frankfort, Illinois 60423
$450,000
|
Sold
|
|
| Status: | Closed |
| Sqft: | 2,916 |
| Cost/Sqft: | $154 |
| Beds: | 3 |
| Baths: | 4 |
| Year Built: | 1993 |
| Property Taxes: | $10,288 |
| Days On Market: | 1227 |
| Lot Size: | 0,44 |
Description
This home will not last! Rare turnkey Sauk Trail Ranch home with 3bd + office/3.5ba & over 2,900 sqft of bright, open living space. The entire home is drenched in natural light. Enter through the marble foyer, and you'll find yourself in an expansive living room lined with bright windows. Arched doorways throughout the home add to the modern finishes. The marble fireplace is the perfect centerpiece for entertaining guests. Step into the oversized kitchen and breakfast nook and feast your eyes on recent upgrades; cabinets and backsplash (2020). Ample counter space and a large island with a breakfast bar. A double oven, stainless steel appliances, and a perfectly situated mudroom are just some of the features. Bedrooms have newly installed carpets from 2020. The main bedroom features a custom-built walk-in closet, and a huge ensuite with two sinks, a jetted tub, and a separate shower. Head downstairs and you'll find that the finished basement is the perfect getaway with a granite bar, half-bathroom, plenty of storage space, and a medical-grade sauna included (retails at $8,000)! The blacked-out, exposed ceiling joists is the perfect touch to this space. The backyard is an oasis with brick pavers and concrete, perfect for grilling and hanging out during the warm months. Steps from Sauk Trail, Timbers Edge Park, Prestwick Country Club, and much more.
Property Specifics
| Single Family | |
| — | |
| — | |
| 1993 | |
| — | |
| — | |
| No | |
| 0.44 |
| Will | |
| Southwick | |
| 125 / Annual | |
| — | |
| — | |
| — | |
| 11481268 | |
| 1909362020060000 |
Property History
| DATE: | EVENT: | PRICE: | SOURCE: |
|---|---|---|---|
| 26 Aug, 2022 | Sold | $450,000 | MRED MLS |
| 3 Aug, 2022 | Under contract | $450,000 | MRED MLS |
| 2 Aug, 2022 | Listed for sale | $450,000 | MRED MLS |
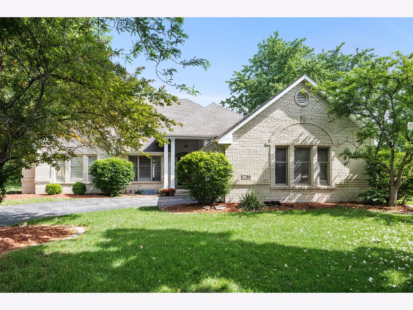
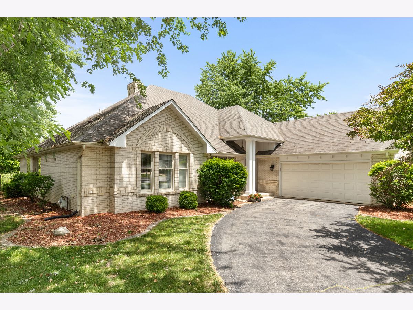
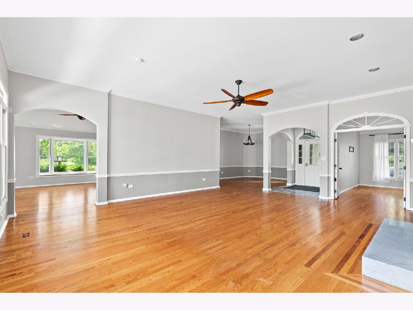
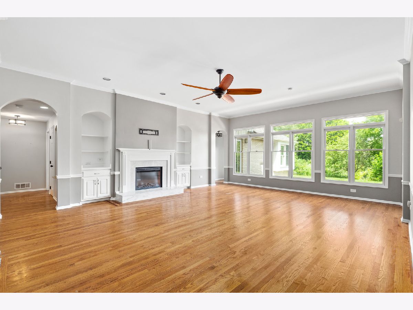
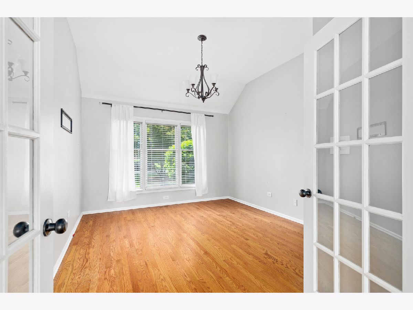
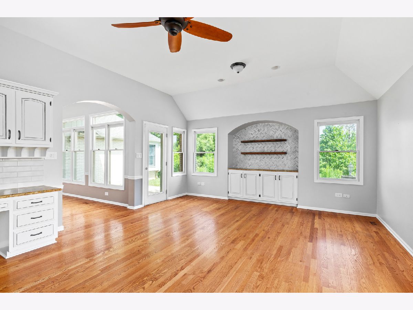
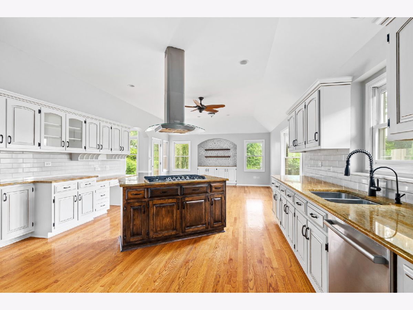
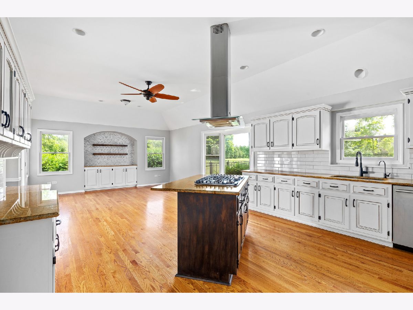
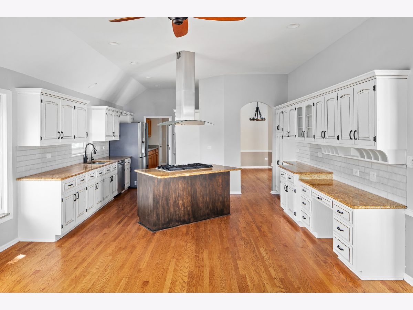
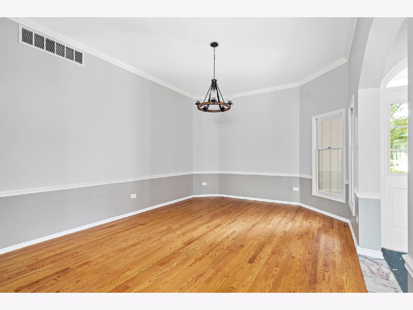
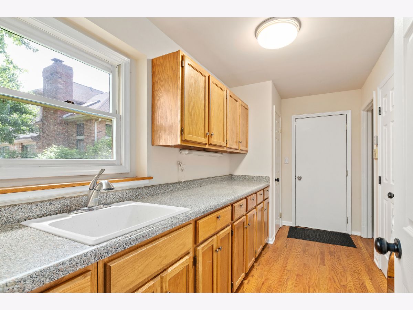
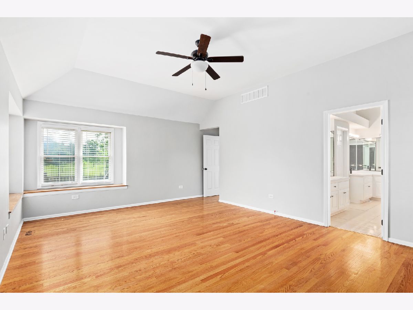
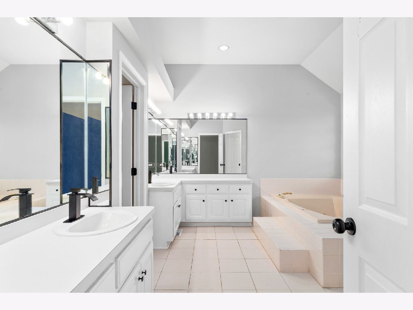
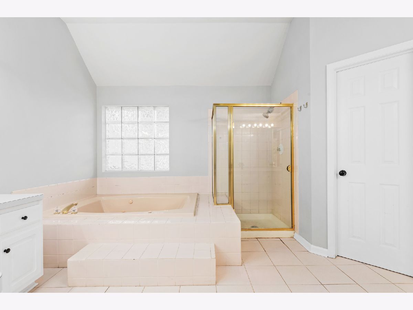
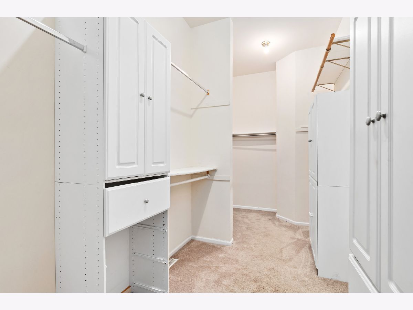
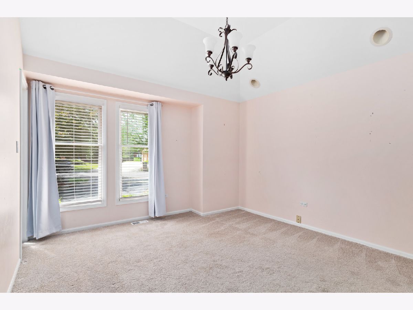
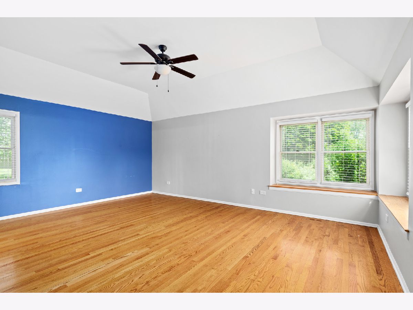
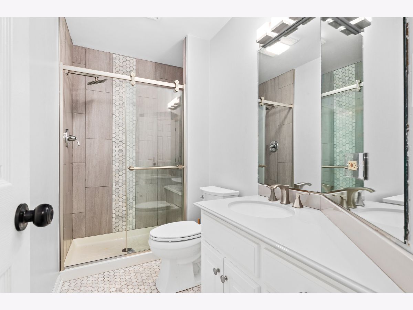
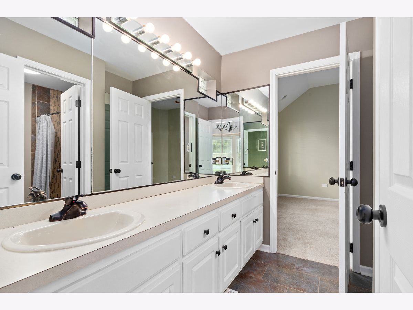
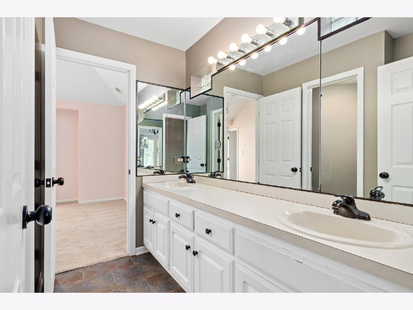
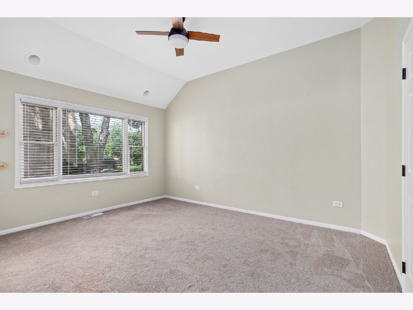
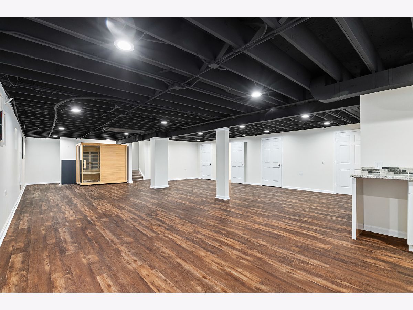
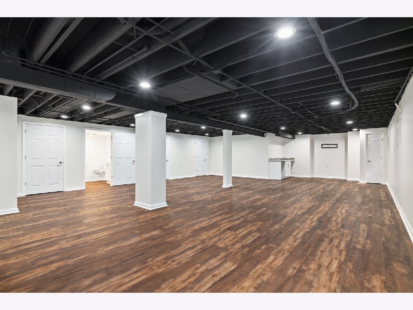
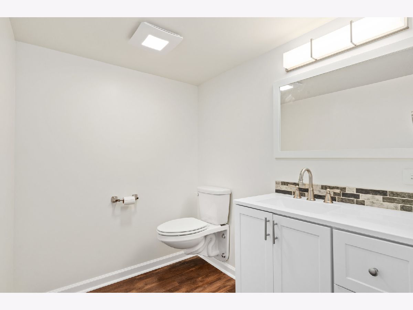
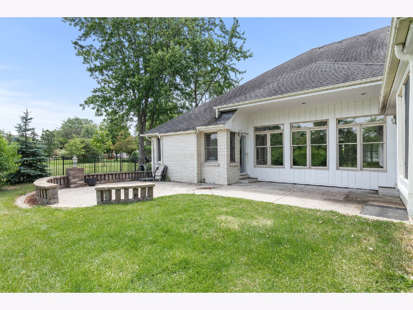
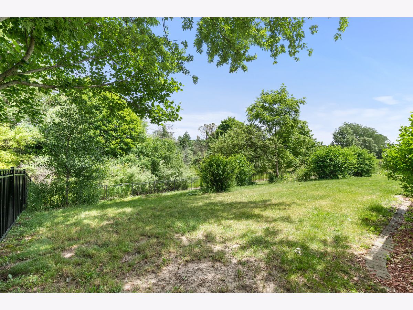
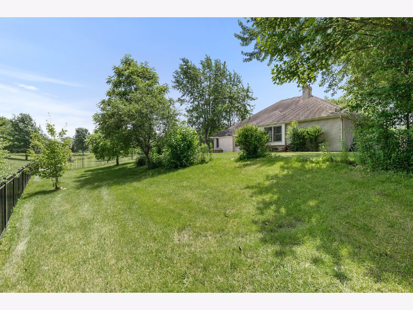
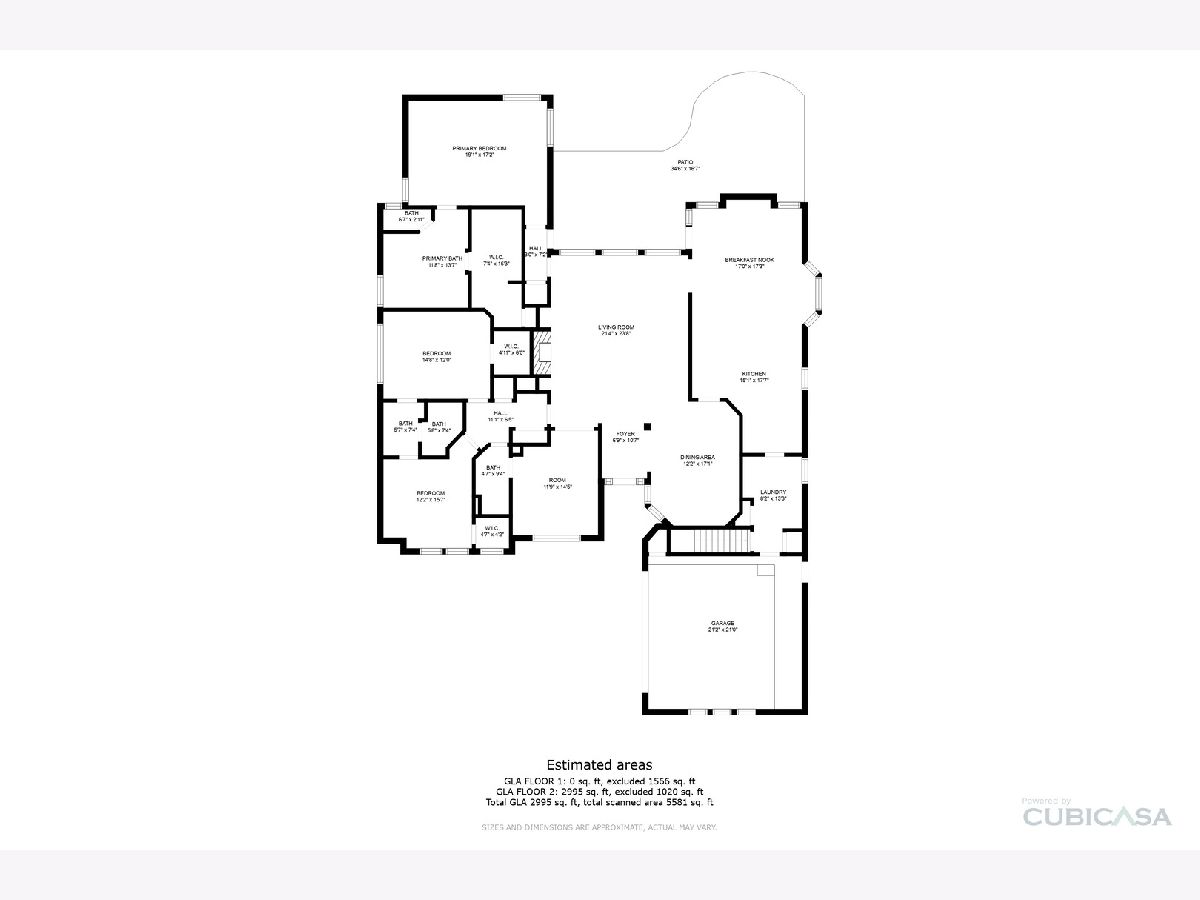
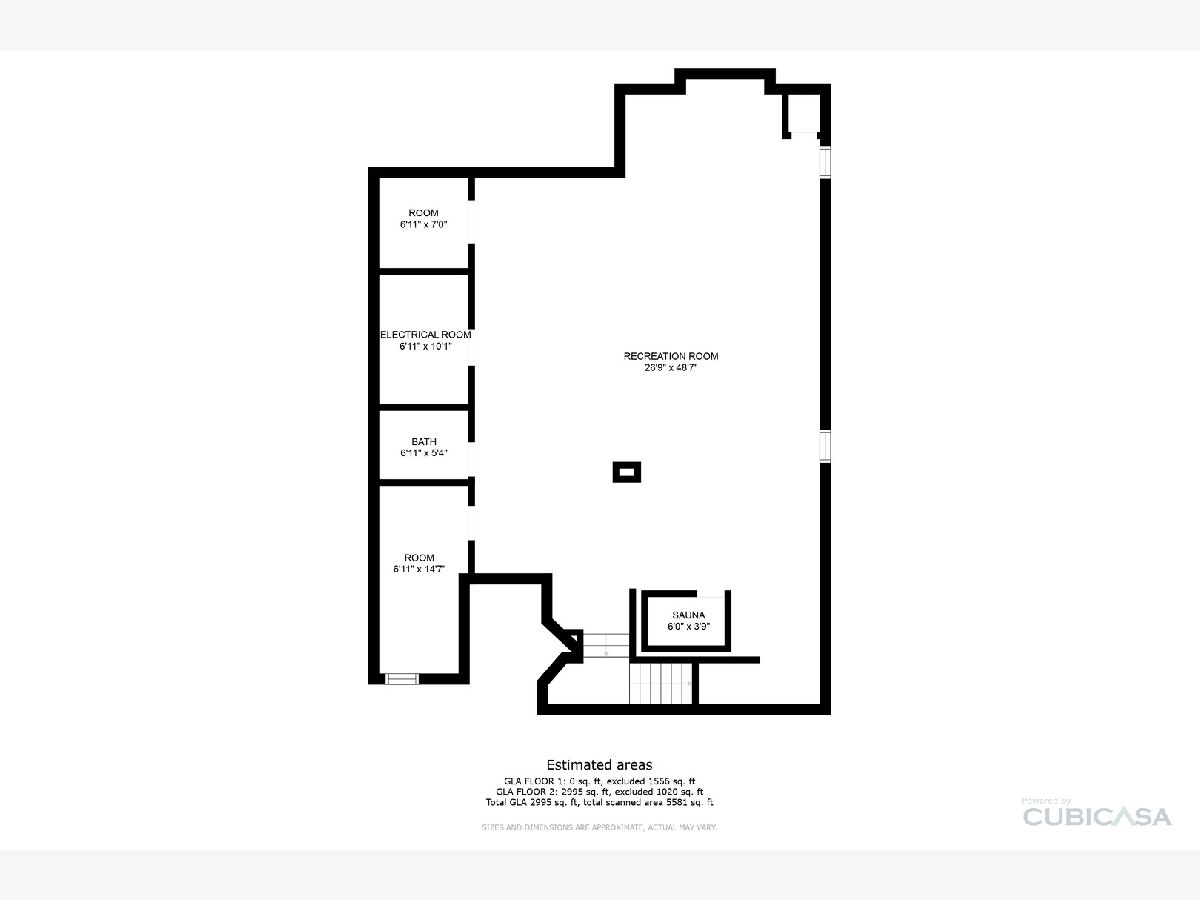
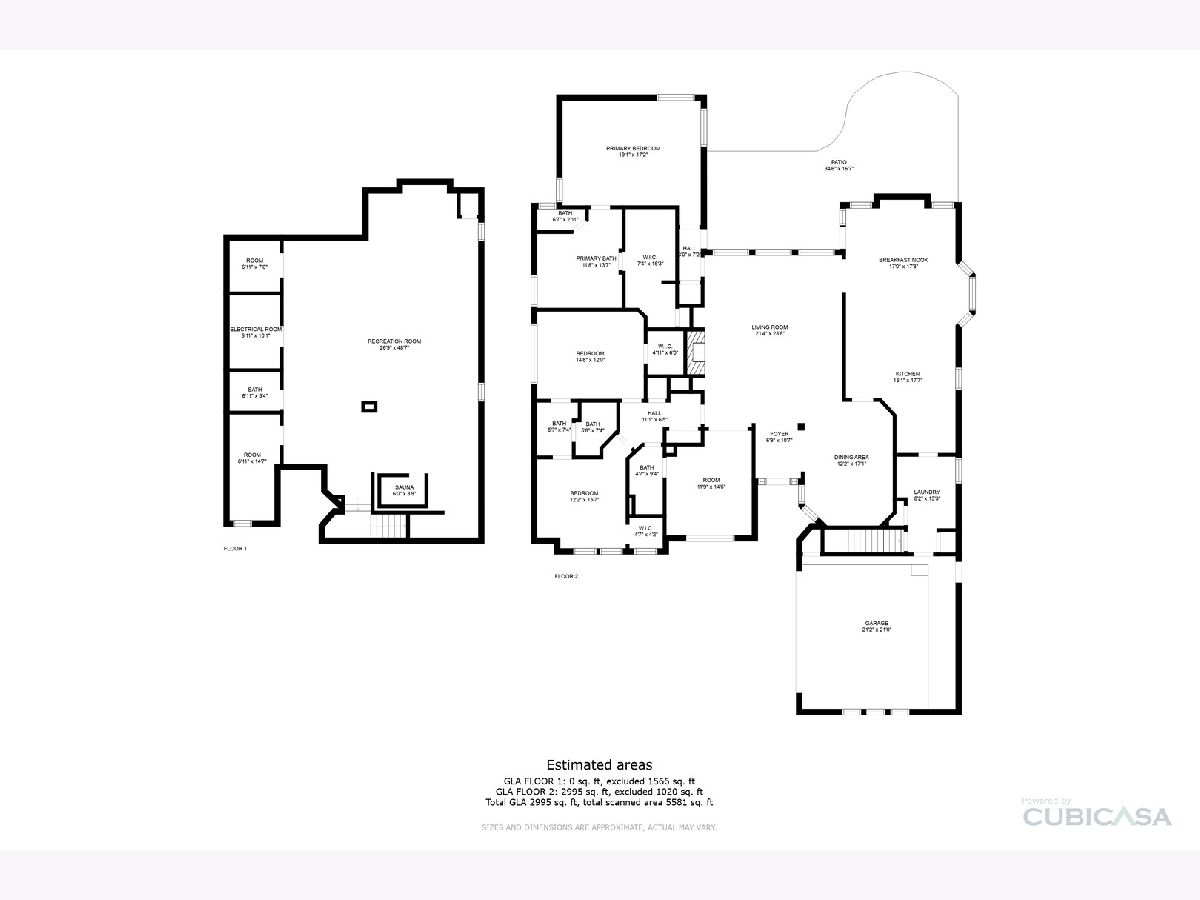
Room Specifics
Total Bedrooms: 3
Bedrooms Above Ground: 3
Bedrooms Below Ground: 0
Dimensions: —
Floor Type: —
Dimensions: —
Floor Type: —
Full Bathrooms: 4
Bathroom Amenities: Whirlpool,Separate Shower
Bathroom in Basement: 1
Rooms: —
Basement Description: Finished,Crawl
Other Specifics
| 2 | |
| — | |
| Asphalt | |
| — | |
| — | |
| 90X214X97X196 | |
| — | |
| — | |
| — | |
| — | |
| Not in DB | |
| — | |
| — | |
| — | |
| — |
Tax History
| Year | Property Taxes |
|---|---|
| 2022 | $10,288 |
Contact Agent
Nearby Similar Homes
Nearby Sold Comparables
Contact Agent
Listing Provided By
Pogofsky Real Estate Group,LLC

