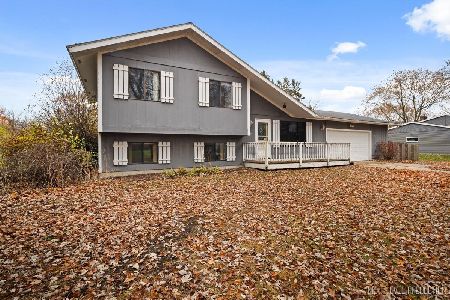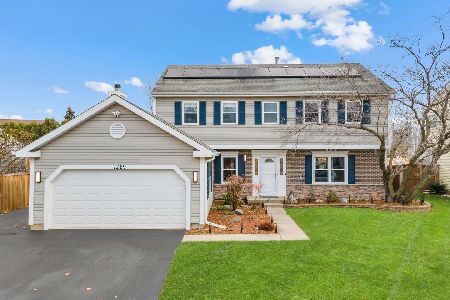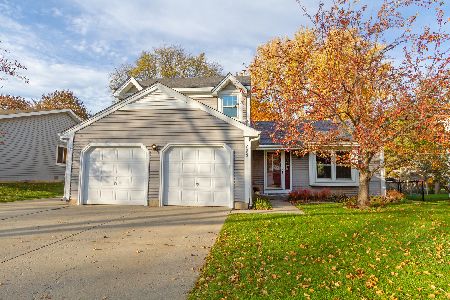727 Concord Drive, Crystal Lake, Illinois 60014
$375,000
|
Sold
|
|
| Status: | Closed |
| Sqft: | 2,330 |
| Cost/Sqft: | $150 |
| Beds: | 4 |
| Baths: | 3 |
| Year Built: | 1988 |
| Property Taxes: | $7,066 |
| Days On Market: | 1418 |
| Lot Size: | 0,00 |
Description
Beautiful home with so many fantastic upgrades over the past several years. Just move in and enjoy! When summer comes take a plunge in the large above ground heated pool and enjoy the backyard you've always wanted. Enter your spacious home with it's two story entryway and enjoy the open floorplan with vaulted ceiling with ceiling fan in the sunken living room with newer windows. Separate dining room has premium wood laminate flooring that continues throughout the family room with white brick floor to ceiling fireplace. The kitchen has ceramic tile, separate eating area with ceiling fan, white cabinets and all appliances are included. The family room has sliding glass doors that open up onto the large deck with large above ground pool for summer enjoyment. Your new home will be the gathering place for friends and family. The main floor laundry room includes washer/dryer, sink big enough to bathe your pet, cabinets and storage. The upper level includes a large master bedroom with full bath and large walk in closet with custom storage. The other bedrooms have premium wood laminate flooring and all bedrooms have ceiling fans. Full finished basement includes extra storage areas, another room used as a bedroom and plenty of space to add your own entertainment areas. Outside is where you will live in the summer enjoying the deck, pool, landscaping and brick patio in front of your living room window. Enjoy your morning cup of coffee on the patio and get to know your neighbors as they stroll past and admire the beautiful home you now call your own! Check out the 3D Matterport Virtual Tour and Floorplan for a detailed online look of this home and then schedule your tour with your Realtor before this one gets away.
Property Specifics
| Single Family | |
| — | |
| — | |
| 1988 | |
| — | |
| WOODLAND | |
| No | |
| — |
| Mc Henry | |
| Four Colonies | |
| 0 / Not Applicable | |
| — | |
| — | |
| — | |
| 11335232 | |
| 1918101009 |
Nearby Schools
| NAME: | DISTRICT: | DISTANCE: | |
|---|---|---|---|
|
High School
Crystal Lake South High School |
155 | Not in DB | |
Property History
| DATE: | EVENT: | PRICE: | SOURCE: |
|---|---|---|---|
| 16 Jan, 2009 | Sold | $243,000 | MRED MLS |
| 1 Dec, 2008 | Under contract | $256,500 | MRED MLS |
| — | Last price change | $264,500 | MRED MLS |
| 26 Jun, 2008 | Listed for sale | $264,500 | MRED MLS |
| 10 Jun, 2014 | Sold | $185,000 | MRED MLS |
| 21 Aug, 2013 | Under contract | $189,900 | MRED MLS |
| 12 Aug, 2013 | Listed for sale | $189,900 | MRED MLS |
| 21 Apr, 2022 | Sold | $375,000 | MRED MLS |
| 7 Mar, 2022 | Under contract | $350,000 | MRED MLS |
| 1 Mar, 2022 | Listed for sale | $350,000 | MRED MLS |
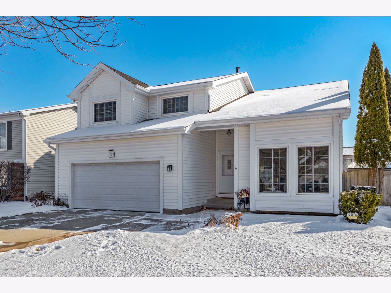
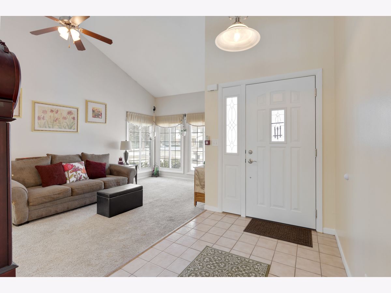
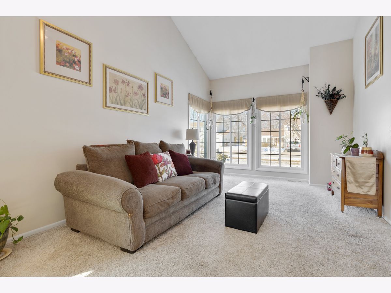
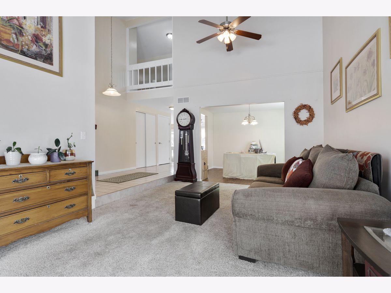
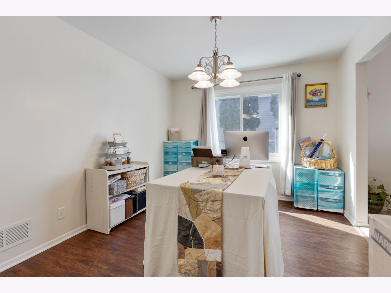
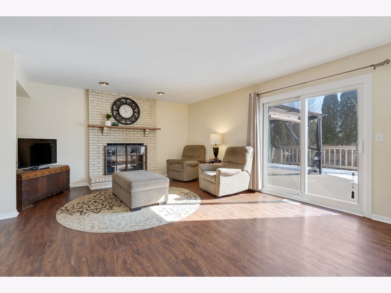
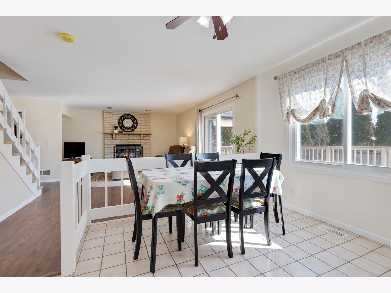
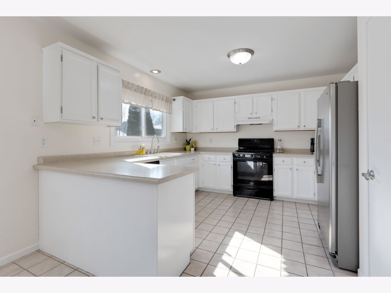
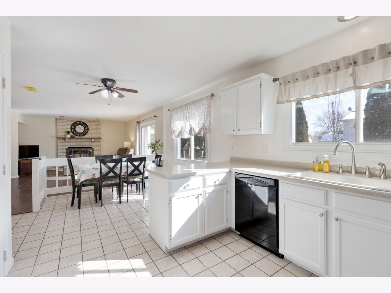
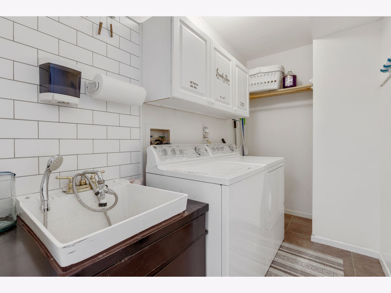
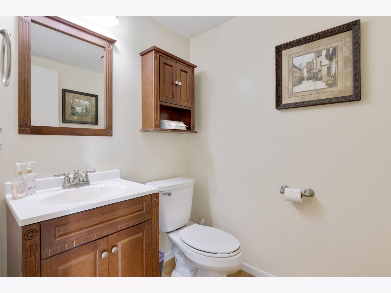
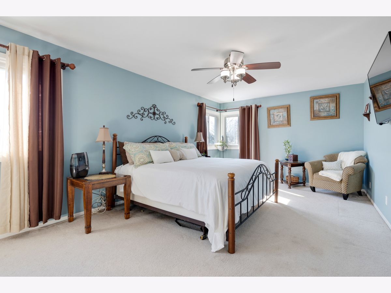
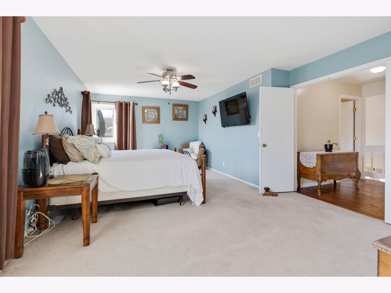
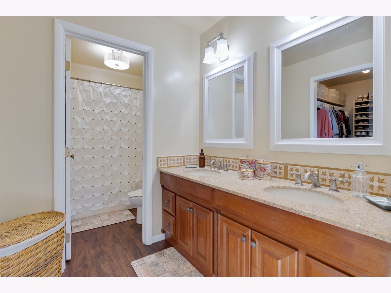
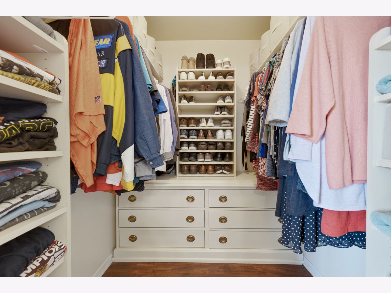
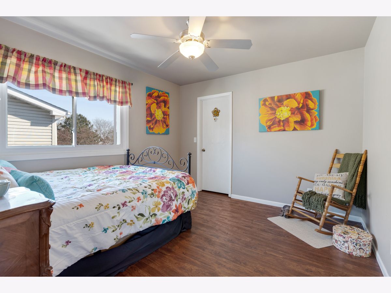
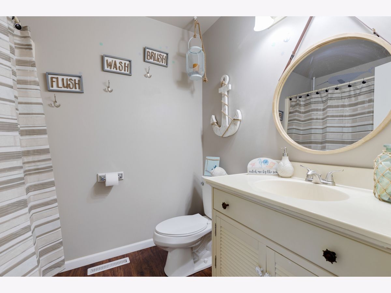
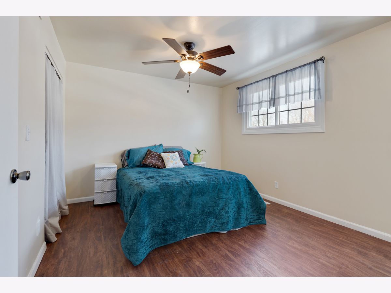
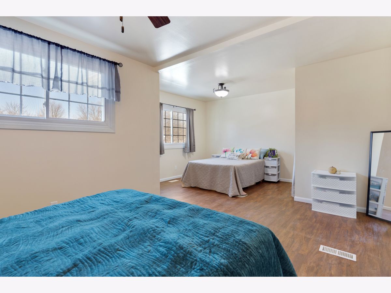
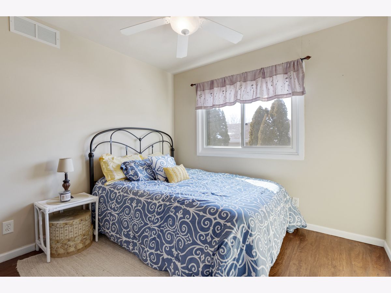
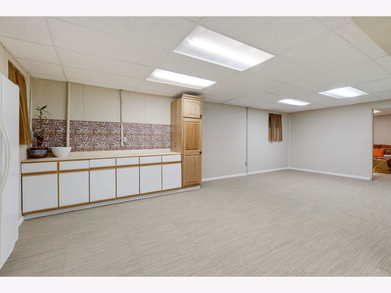
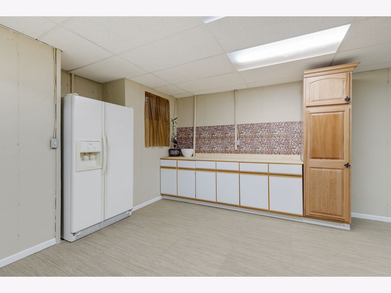
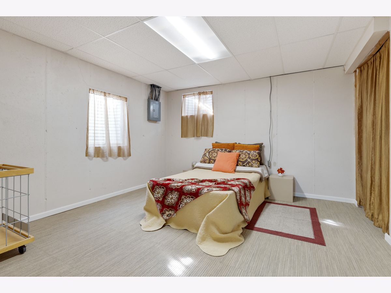
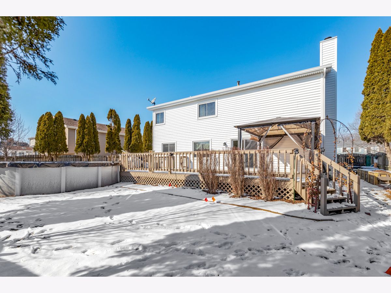
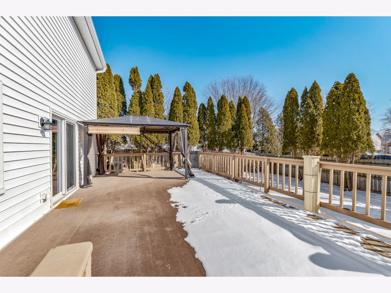
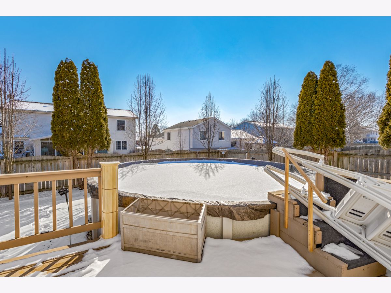
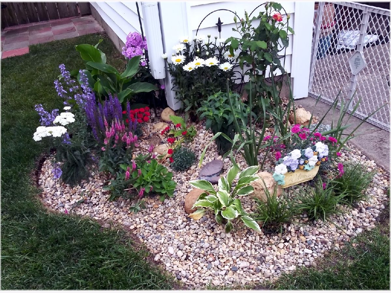
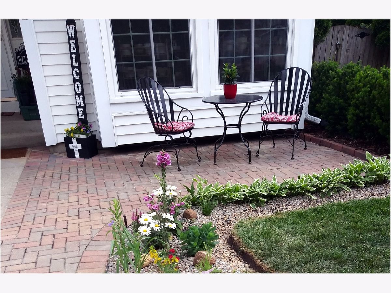
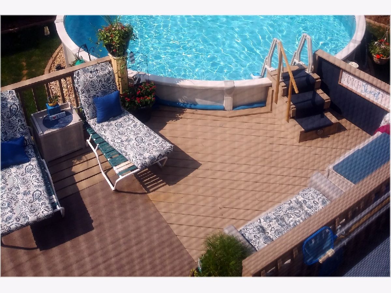
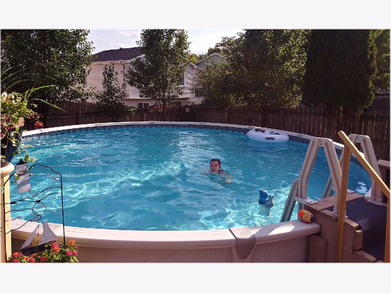
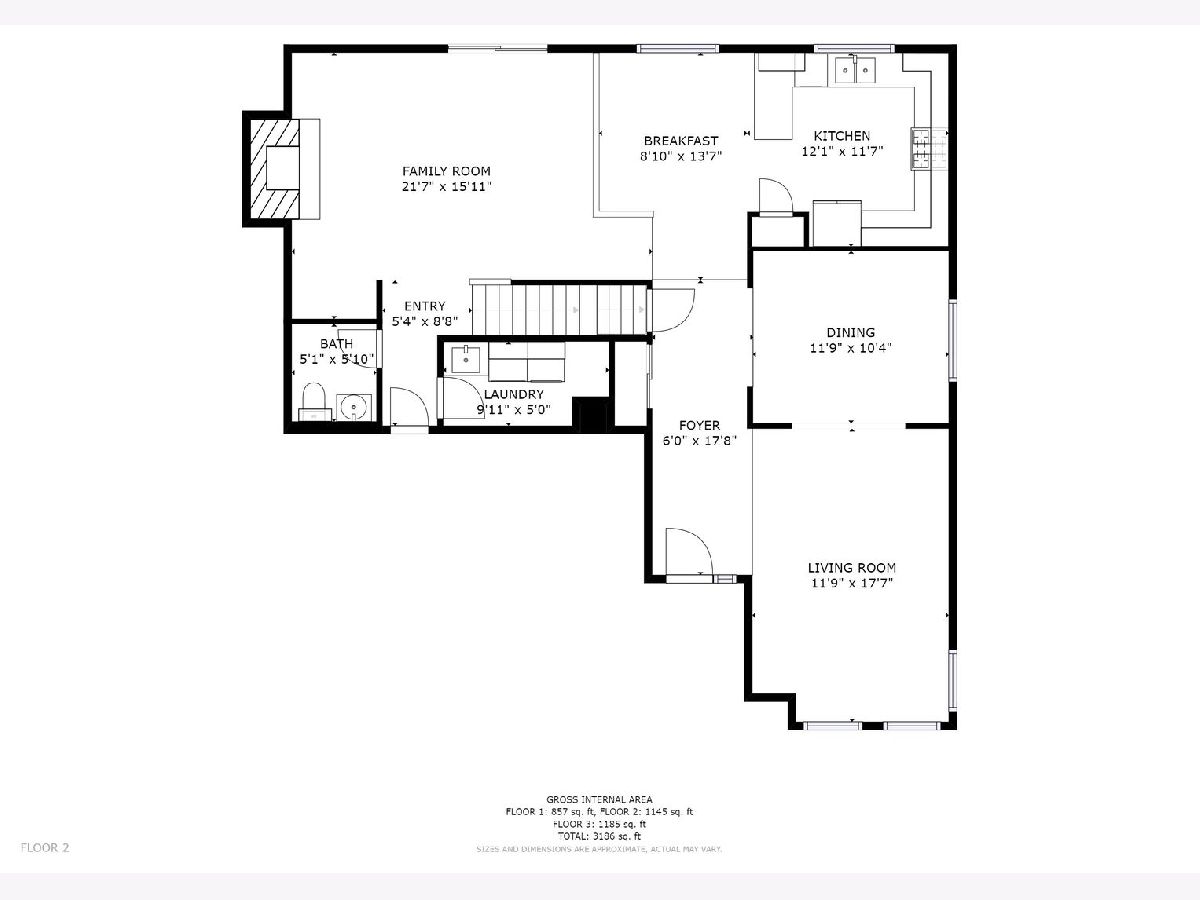
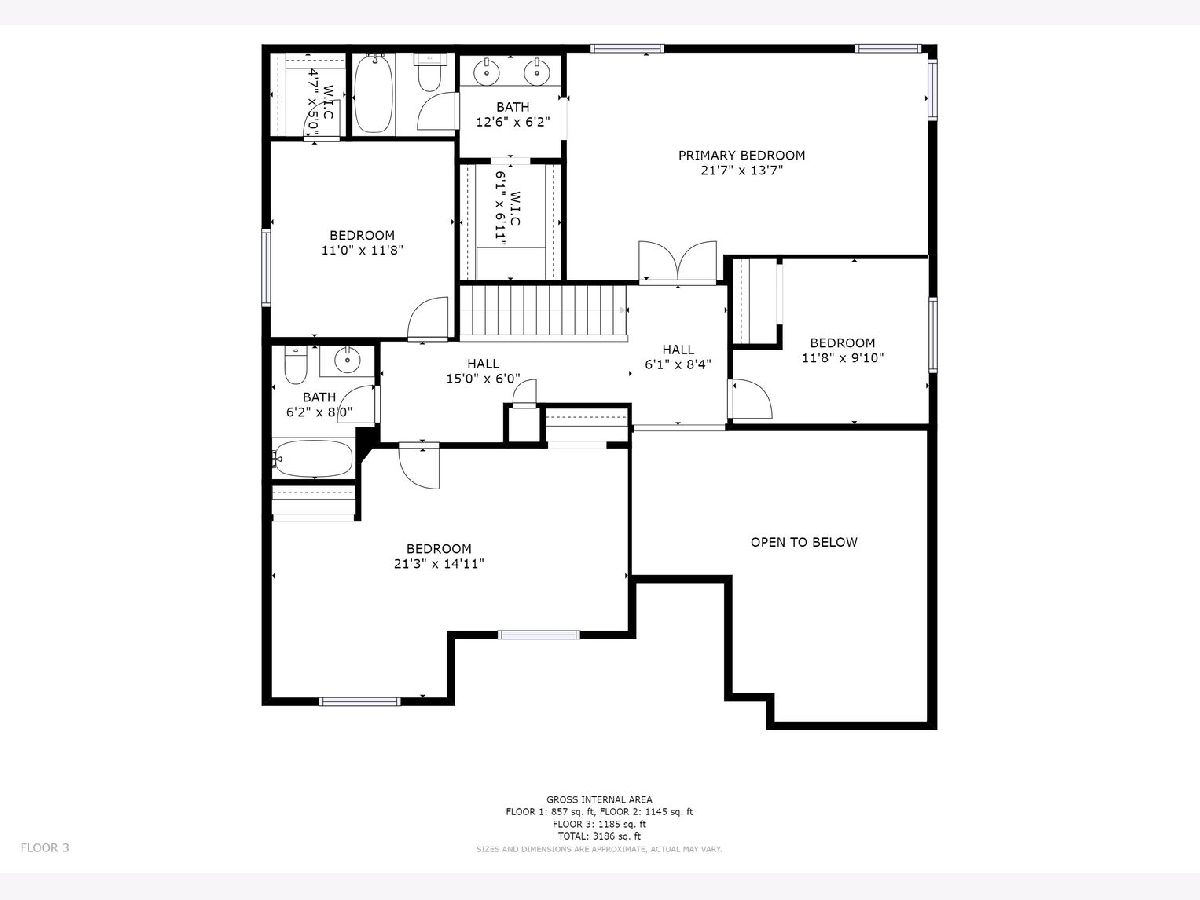
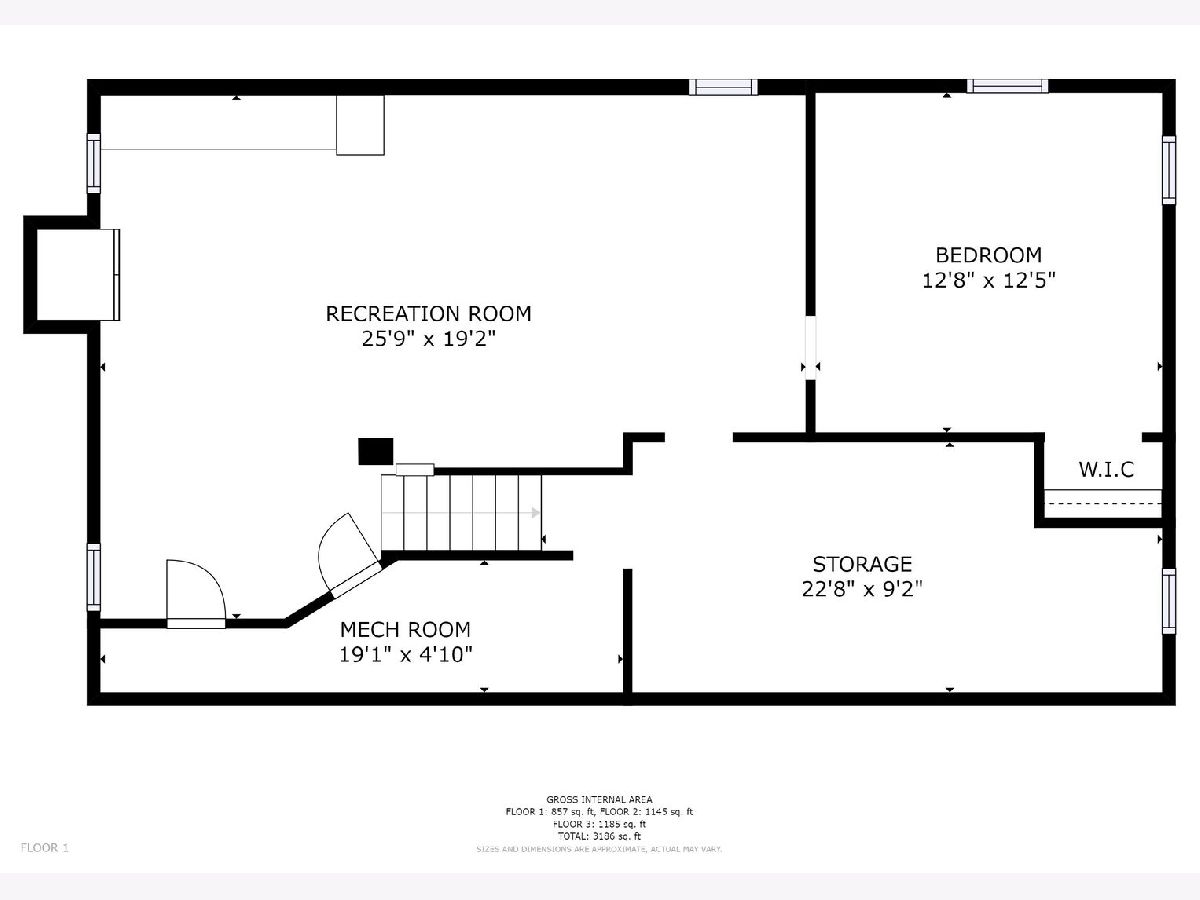
Room Specifics
Total Bedrooms: 5
Bedrooms Above Ground: 4
Bedrooms Below Ground: 1
Dimensions: —
Floor Type: —
Dimensions: —
Floor Type: —
Dimensions: —
Floor Type: —
Dimensions: —
Floor Type: —
Full Bathrooms: 3
Bathroom Amenities: —
Bathroom in Basement: 0
Rooms: —
Basement Description: Partially Finished,Crawl
Other Specifics
| 2 | |
| — | |
| Asphalt | |
| — | |
| — | |
| 70X120 | |
| — | |
| — | |
| — | |
| — | |
| Not in DB | |
| — | |
| — | |
| — | |
| — |
Tax History
| Year | Property Taxes |
|---|---|
| 2009 | $6,289 |
| 2014 | $7,214 |
| 2022 | $7,066 |
Contact Agent
Nearby Similar Homes
Nearby Sold Comparables
Contact Agent
Listing Provided By
Schulenburg Realty, Inc


