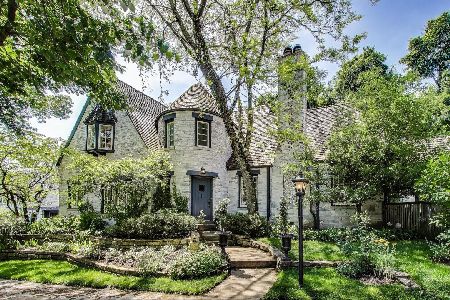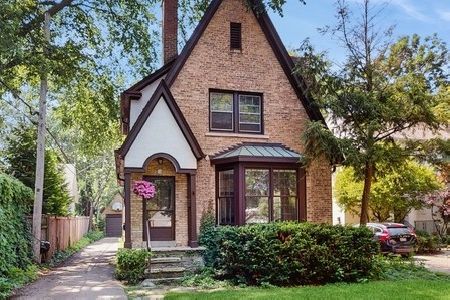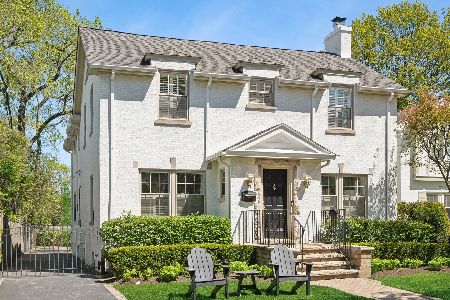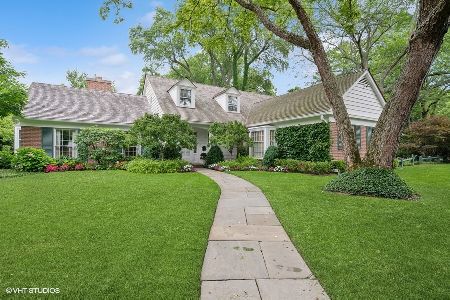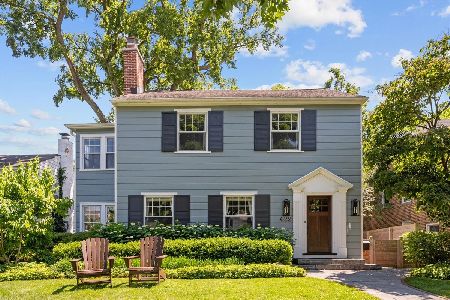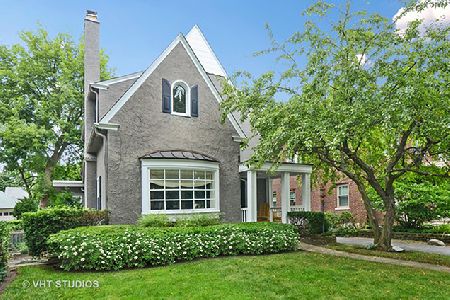727 Cummings Avenue, Kenilworth, Illinois 60043
$775,000
|
Sold
|
|
| Status: | Closed |
| Sqft: | 0 |
| Cost/Sqft: | — |
| Beds: | 4 |
| Baths: | 3 |
| Year Built: | 1928 |
| Property Taxes: | $16,318 |
| Days On Market: | 1894 |
| Lot Size: | 0,16 |
Description
AVAILABLE FOR IN HOME OR VIRTUAL SHOWINGS!!! Distinctive, beautifully built and well-maintained English home on a quiet, tree-lined street in an appealing family neighborhood! Lovely center entrance reception hall opens to the gracious living room with fireplace and separate dining room. The fully appointed kitchen leads to the light-filled family room/breakfast area, a den and door to the new deck. The beautifully cared-for rear yard with lovely plantings is flanked by a permeable paved drive leading to a 2-car garage. The second floor includes a spacious master bedroom with bath, 3 family bedrooms, a full bath, and stairs leading to the attic. The entire home is neutrally decorated and boasts hardwood floors, custom millwork, moldings and attention to detail throughout. The well-lit basement is finished with a recreation room, playroom, exercise room or office and a bright, airy laundry room. The home is within walking distance of Sears School (Junior Kindergarten through 8 th Grade...tunnel under Green Bay Road), New Trier High School, train and beach. Don't miss this!
Property Specifics
| Single Family | |
| — | |
| English | |
| 1928 | |
| None | |
| — | |
| No | |
| 0.16 |
| Cook | |
| — | |
| — / Not Applicable | |
| None | |
| Public | |
| Public Sewer | |
| 10785811 | |
| 05281050210000 |
Nearby Schools
| NAME: | DISTRICT: | DISTANCE: | |
|---|---|---|---|
|
Grade School
The Joseph Sears School |
38 | — | |
|
Middle School
The Joseph Sears School |
38 | Not in DB | |
|
High School
New Trier Twp H.s. Northfield/wi |
203 | Not in DB | |
Property History
| DATE: | EVENT: | PRICE: | SOURCE: |
|---|---|---|---|
| 28 Aug, 2020 | Sold | $775,000 | MRED MLS |
| 21 Jul, 2020 | Under contract | $799,000 | MRED MLS |
| 17 Jul, 2020 | Listed for sale | $799,000 | MRED MLS |
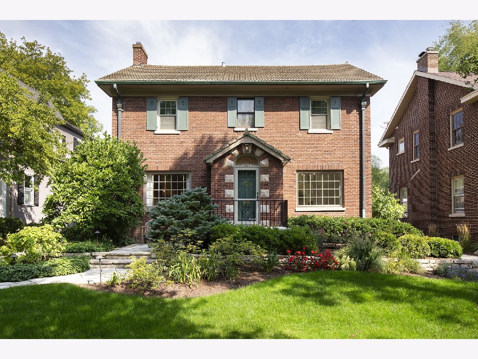
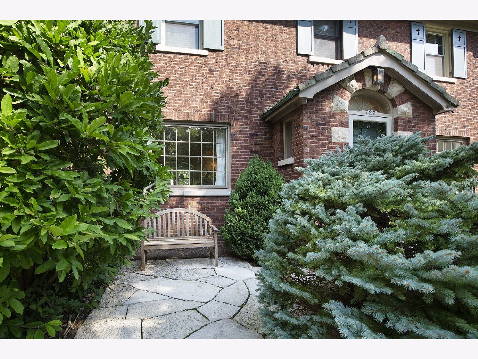
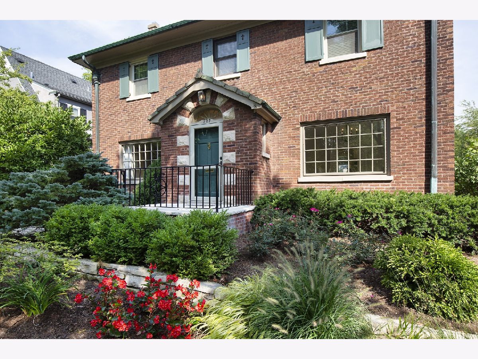
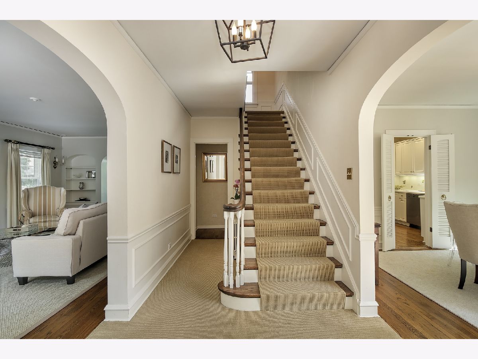
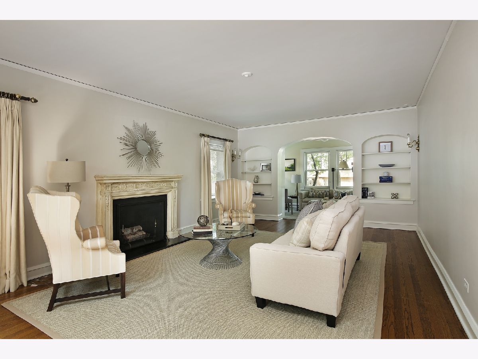
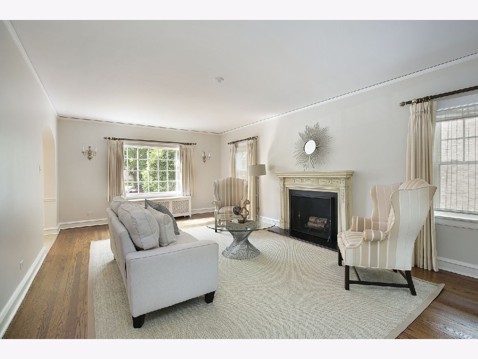
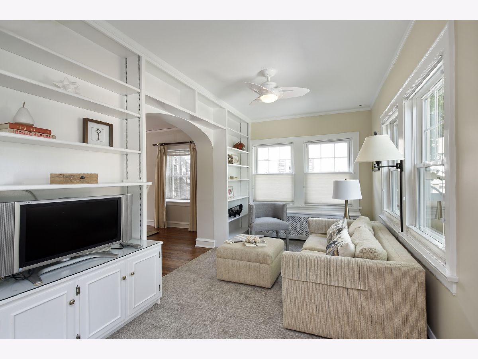
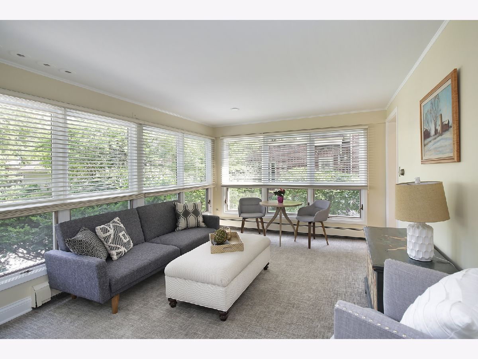
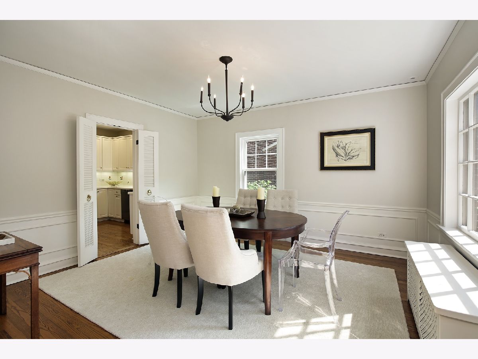
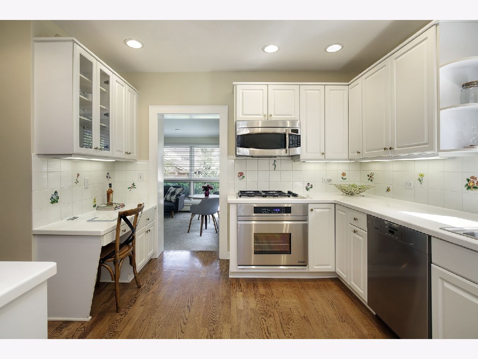
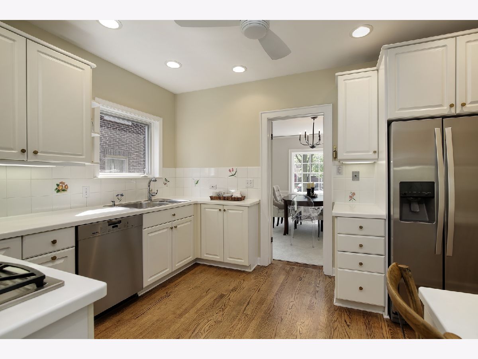
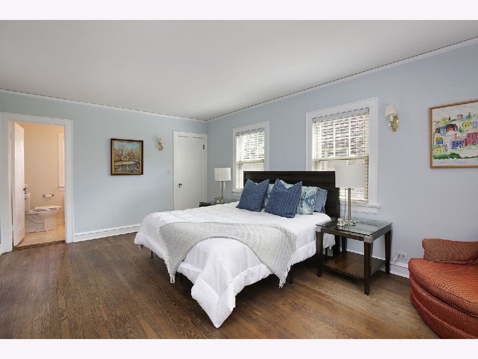
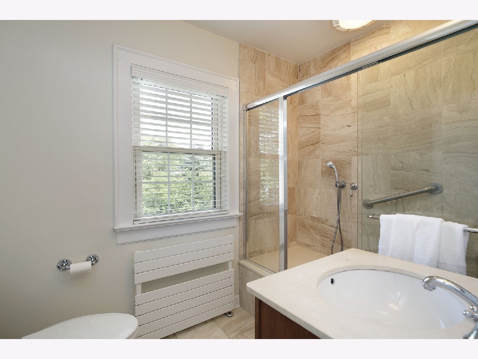
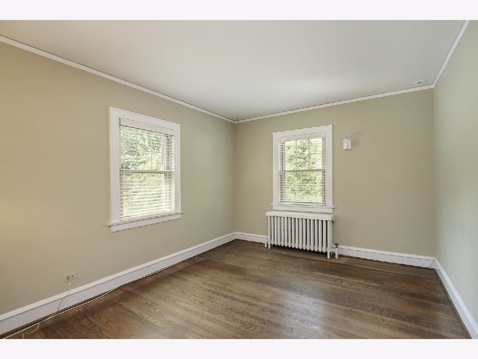
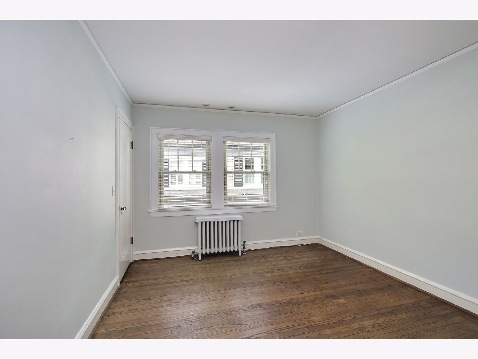
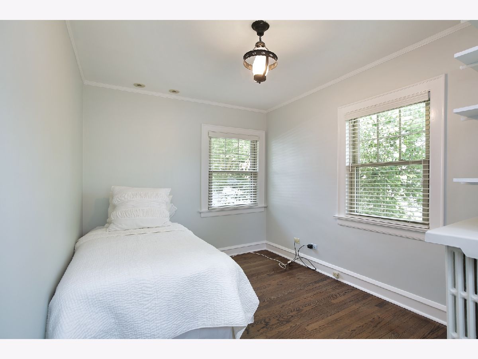
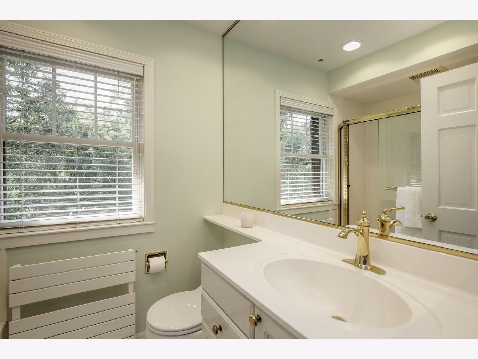
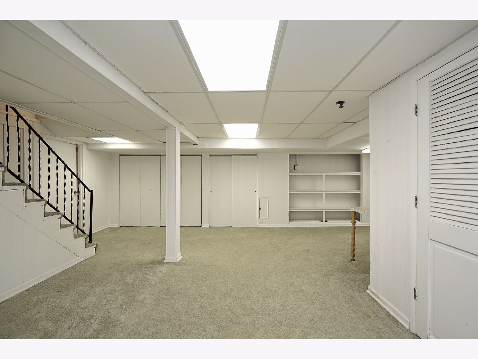
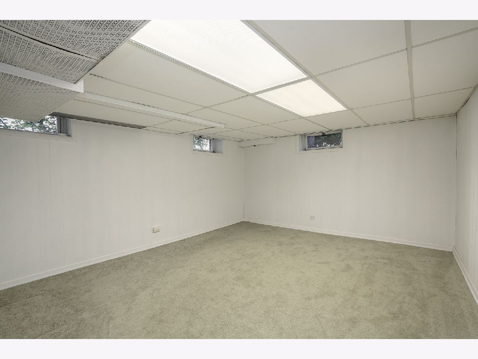
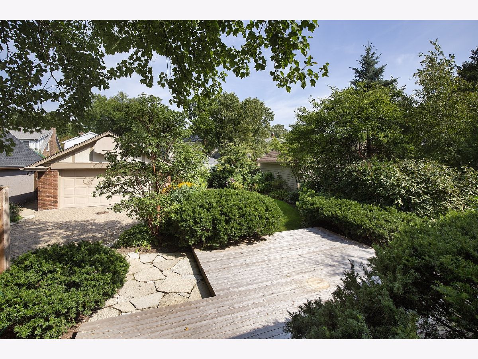
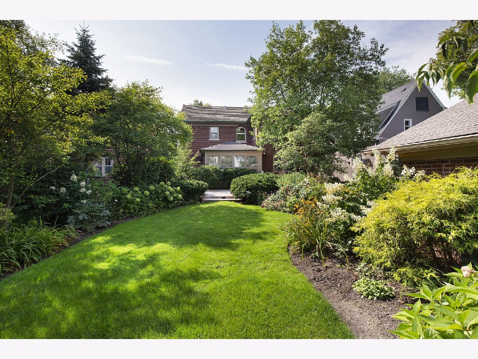
Room Specifics
Total Bedrooms: 4
Bedrooms Above Ground: 4
Bedrooms Below Ground: 0
Dimensions: —
Floor Type: Hardwood
Dimensions: —
Floor Type: Hardwood
Dimensions: —
Floor Type: Hardwood
Full Bathrooms: 3
Bathroom Amenities: —
Bathroom in Basement: 0
Rooms: Den,Attic,Recreation Room,Play Room,Foyer,Deck
Basement Description: None
Other Specifics
| 2 | |
| — | |
| Asphalt | |
| Deck | |
| Landscaped | |
| 50 X 125 | |
| Unfinished | |
| Full | |
| Hardwood Floors, Built-in Features | |
| Range, Dishwasher, Refrigerator, Washer, Dryer | |
| Not in DB | |
| Park, Curbs, Sidewalks, Street Lights, Street Paved | |
| — | |
| — | |
| Wood Burning |
Tax History
| Year | Property Taxes |
|---|---|
| 2020 | $16,318 |
Contact Agent
Nearby Similar Homes
Contact Agent
Listing Provided By
@properties

