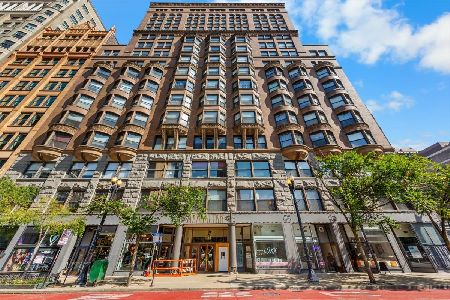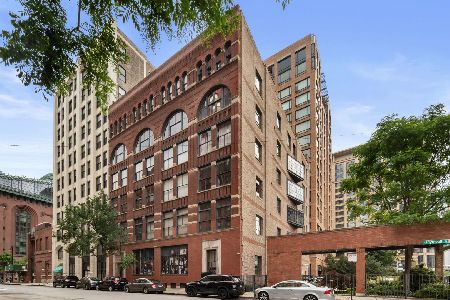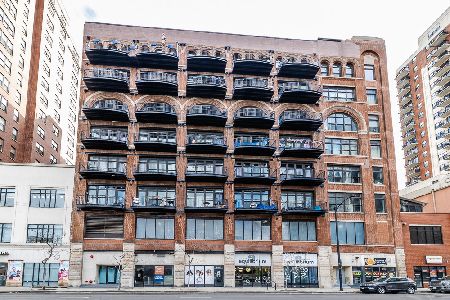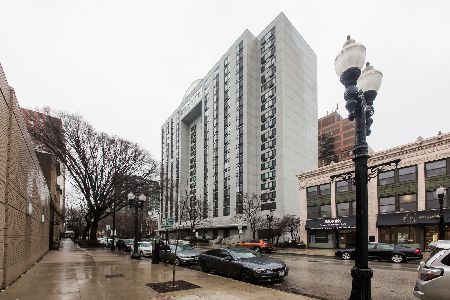727 Dearborn Street, Loop, Chicago, Illinois 60605
$333,333
|
Sold
|
|
| Status: | Closed |
| Sqft: | 1,550 |
| Cost/Sqft: | $223 |
| Beds: | 1 |
| Baths: | 1 |
| Year Built: | 1912 |
| Property Taxes: | $4,384 |
| Days On Market: | 3524 |
| Lot Size: | 0,00 |
Description
Bright & Spacious, true concrete, loft-living at Printer's Row, Historic Donohue Building. 1550 sqft of Original Hardwood, Oak floors, exposed brick and 12ft ceilings. Giant, East facing windows flood natural light thru-out. Chef's kitchen boasts Blue Star gas stove/oven, Subzero Fridge/Freeze, Avanti Beverage Cooler, Bosch dishwasher, Kitchen Aid SS Farmhouse sink, Snaidero Built-in cabinetry, Stainless Steel backsplash and beautiful unpolished, granite tops. Dornbracht and Ginger fixtures compliment the Duravit vanity in bath with natural stone shower. In-unit laundry. Open park space out your front door. Rent/Buy parking options available. Centrally located and steps to Millennium Park, Loop, Museums, Farmers Market, Lake, dining, shopping, etc. Public trans, bike lane friendly, LSD and Expressways. *See Virtual Tour for Interactive Floorplan
Property Specifics
| Condos/Townhomes | |
| 12 | |
| — | |
| 1912 | |
| None | |
| — | |
| No | |
| — |
| Cook | |
| Donohue Building Lofts | |
| 845 / Monthly | |
| Heat,Water,Insurance,TV/Cable,Exercise Facilities,Exterior Maintenance,Snow Removal,Internet | |
| Lake Michigan | |
| Public Sewer | |
| 09251264 | |
| 17164070211054 |
Nearby Schools
| NAME: | DISTRICT: | DISTANCE: | |
|---|---|---|---|
|
Grade School
South Loop Elementary School |
299 | — | |
Property History
| DATE: | EVENT: | PRICE: | SOURCE: |
|---|---|---|---|
| 27 Jul, 2016 | Sold | $333,333 | MRED MLS |
| 4 Jul, 2016 | Under contract | $345,000 | MRED MLS |
| 8 Jun, 2016 | Listed for sale | $345,000 | MRED MLS |
| 10 May, 2024 | Sold | $400,000 | MRED MLS |
| 1 Apr, 2024 | Under contract | $400,000 | MRED MLS |
| 1 Apr, 2024 | Listed for sale | $400,000 | MRED MLS |
Room Specifics
Total Bedrooms: 1
Bedrooms Above Ground: 1
Bedrooms Below Ground: 0
Dimensions: —
Floor Type: —
Dimensions: —
Floor Type: —
Full Bathrooms: 1
Bathroom Amenities: Separate Shower,No Tub
Bathroom in Basement: —
Rooms: Den,Office,Foyer
Basement Description: None
Other Specifics
| — | |
| — | |
| — | |
| — | |
| — | |
| COMMON | |
| — | |
| None | |
| Vaulted/Cathedral Ceilings, Elevator, Hardwood Floors, Laundry Hook-Up in Unit, Storage | |
| — | |
| Not in DB | |
| — | |
| — | |
| — | |
| — |
Tax History
| Year | Property Taxes |
|---|---|
| 2016 | $4,384 |
| 2024 | $6,787 |
Contact Agent
Nearby Similar Homes
Nearby Sold Comparables
Contact Agent
Listing Provided By
Berkshire Hathaway HomeServices KoenigRubloff














