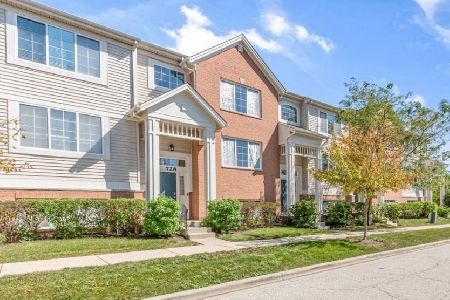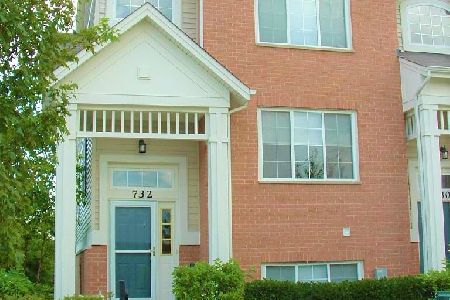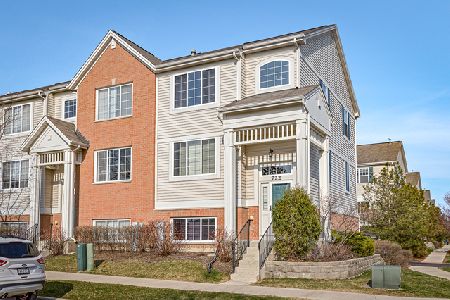727 Hanbury Drive, Des Plaines, Illinois 60016
$288,000
|
Sold
|
|
| Status: | Closed |
| Sqft: | 1,750 |
| Cost/Sqft: | $169 |
| Beds: | 3 |
| Baths: | 3 |
| Year Built: | 2006 |
| Property Taxes: | $4,609 |
| Days On Market: | 2814 |
| Lot Size: | 0,00 |
Description
Better Than New and Rarely Available End-Unit Townhome with Salt Creek Views! Open Living and Dining Room Combo Features Multi-Sided Gas Fireplace and Plenty of Space for Entertaining! Chef's Kitchen Features an Abundance of 42" Cabinetry, Stainless Steel Appliances, and Upgraded Corian Countertops! Eating Area Sits Next to Sparkling Sliding Glass Doors Leading Out to Private Balcony Perfect for Grilling or Just Taking in the Beautiful Creek View! Spacious Master Bedroom Features Large Closet, Vaulted Ceiling, and Private Master Bathroom! Two Additional Bedrooms and a Finished Lower Level Make for TONS of Additional Living Space! Neutral Paint with White Trim & 6-Paneled Doors and Gleaming Solid Wood Floors New 2017! Water Heater New 2016 and Washer New 2018! Great Location~ Close to Shopping, Restaurants, Parks, Schools, and Transportation with Easy Access to Hwy 12, 14, & 45, Route 58 and I-294! Hurry, This One Won't Last!
Property Specifics
| Condos/Townhomes | |
| 3 | |
| — | |
| 2006 | |
| Partial | |
| — | |
| No | |
| — |
| Cook | |
| Concord Commons | |
| 180 / Monthly | |
| Insurance,Exterior Maintenance,Lawn Care,Snow Removal | |
| Public | |
| Public Sewer | |
| 09946444 | |
| 09182150121074 |
Nearby Schools
| NAME: | DISTRICT: | DISTANCE: | |
|---|---|---|---|
|
Grade School
Cumberland Elementary School |
62 | — | |
|
Middle School
Chippewa Middle School |
62 | Not in DB | |
|
High School
Maine West High School |
207 | Not in DB | |
Property History
| DATE: | EVENT: | PRICE: | SOURCE: |
|---|---|---|---|
| 13 Jul, 2018 | Sold | $288,000 | MRED MLS |
| 13 Jun, 2018 | Under contract | $295,000 | MRED MLS |
| 10 May, 2018 | Listed for sale | $295,000 | MRED MLS |
Room Specifics
Total Bedrooms: 3
Bedrooms Above Ground: 3
Bedrooms Below Ground: 0
Dimensions: —
Floor Type: Carpet
Dimensions: —
Floor Type: Carpet
Full Bathrooms: 3
Bathroom Amenities: —
Bathroom in Basement: 0
Rooms: No additional rooms
Basement Description: Finished
Other Specifics
| 2 | |
| Concrete Perimeter | |
| Asphalt | |
| Balcony, Storms/Screens, End Unit | |
| Common Grounds,Stream(s),Wooded | |
| COMMON | |
| — | |
| Full | |
| Vaulted/Cathedral Ceilings, Hardwood Floors, First Floor Laundry | |
| Range, Microwave, Dishwasher, Refrigerator, Washer, Dryer, Disposal, Stainless Steel Appliance(s) | |
| Not in DB | |
| — | |
| — | |
| — | |
| Double Sided, Attached Fireplace Doors/Screen, Gas Log |
Tax History
| Year | Property Taxes |
|---|---|
| 2018 | $4,609 |
Contact Agent
Nearby Similar Homes
Nearby Sold Comparables
Contact Agent
Listing Provided By
RE/MAX Suburban






