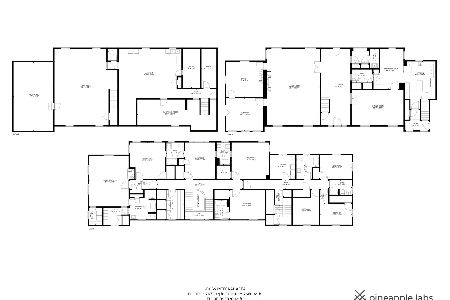727 Oak Street, Hinsdale, Illinois 60521
$4,000,000
|
Sold
|
|
| Status: | Closed |
| Sqft: | 12,019 |
| Cost/Sqft: | $374 |
| Beds: | 6 |
| Baths: | 10 |
| Year Built: | 2004 |
| Property Taxes: | $73,985 |
| Days On Market: | 1436 |
| Lot Size: | 0,72 |
Description
Old-world craftsmanship meets modern luxury living. This expansive four-level, 7 bedroom, 8.2 bathroom home with a flawlessly designed floor plan and generous rooms is situated on a massive 100' x 300' lot in the prime SE Hinsdale location. A spacious gourmet kitchen makes both cooking and catering a pleasure. Entertain with ease across the expansive dining and living rooms. Work from home in the handsome, wood-rich private library. 2 Master bedroom suites; 1 on the 1st floor with walk-out to beautiful gardens. The 2nd suite is on the 2nd floor. Enjoy the weekend with games, a workout, or a movie in the fully finished, comfortable lower level. Mix a drink in the lower level wine bar or select from your private collection perfectly stored in your wine cellar. Your sanctuary on the second floor includes a tranquil master suite, three other bedrooms, and a convenient second laundry (three laundry areas total). Invite long-term guests or welcome your kids back in the spacious third-floor retreat. Extraordinary custom touches and architecture, like the massive slate roof, make this home a standout. Hardwood gleams below, and vaulted ceilings rise above. Oversized trims and moldings, imported stone and tiles, and 10 fireplaces add character and warmth. Relax outside in a gorgeous backyard with an elegant courtyard Bluestone patio, outdoor fireplace, and beautifully maintained yard with perennial gardens. Your home is walkable to top-rated schools, parks and the historic Village of Hinsdale. Quick access to all expressways and both airports for easy commutes or when it's time to jet away. Understated elegance reveals a one of a kind, stunning home. Every detail was carefully considered in this bespoke estate custom built by acclaimed Kenna Builders.
Property Specifics
| Single Family | |
| — | |
| — | |
| 2004 | |
| — | |
| — | |
| No | |
| 0.72 |
| Du Page | |
| — | |
| 0 / Not Applicable | |
| — | |
| — | |
| — | |
| 11314516 | |
| 0912407004 |
Nearby Schools
| NAME: | DISTRICT: | DISTANCE: | |
|---|---|---|---|
|
Grade School
Oak Elementary School |
181 | — | |
|
Middle School
Hinsdale Middle School |
181 | Not in DB | |
|
High School
Hinsdale Central High School |
86 | Not in DB | |
Property History
| DATE: | EVENT: | PRICE: | SOURCE: |
|---|---|---|---|
| 16 Dec, 2010 | Sold | $4,650,000 | MRED MLS |
| 9 Dec, 2010 | Under contract | $4,995,000 | MRED MLS |
| 9 Dec, 2010 | Listed for sale | $4,995,000 | MRED MLS |
| 4 Dec, 2014 | Sold | $1,000,000 | MRED MLS |
| 29 Oct, 2014 | Under contract | $1,095,000 | MRED MLS |
| 23 Sep, 2014 | Listed for sale | $1,095,000 | MRED MLS |
| 15 Jun, 2022 | Sold | $4,000,000 | MRED MLS |
| 7 Apr, 2022 | Under contract | $4,500,000 | MRED MLS |
| 14 Feb, 2022 | Listed for sale | $4,500,000 | MRED MLS |
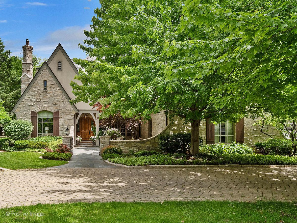
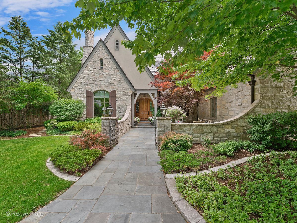
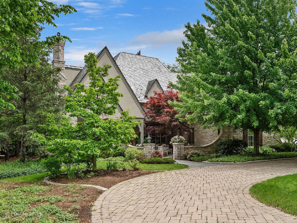
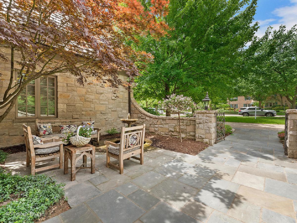
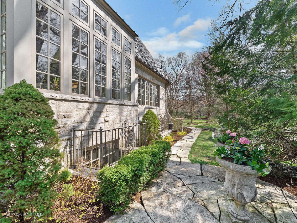
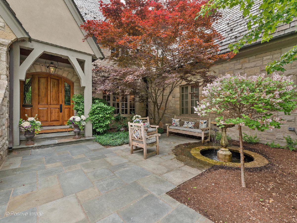
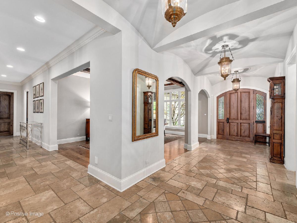
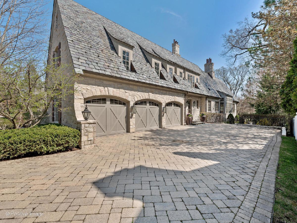
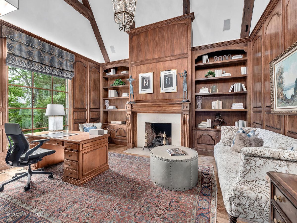
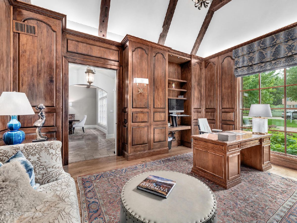
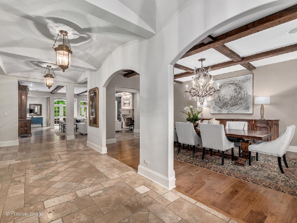
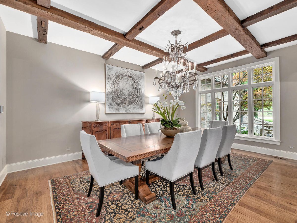
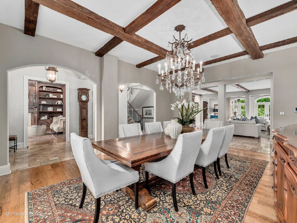
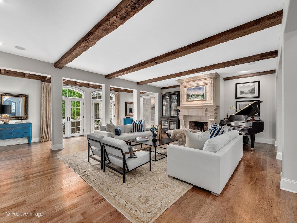
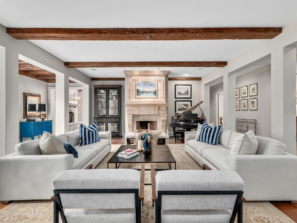
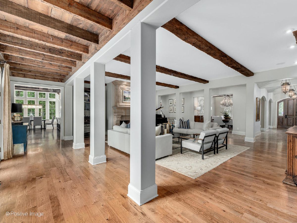
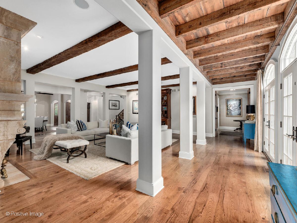
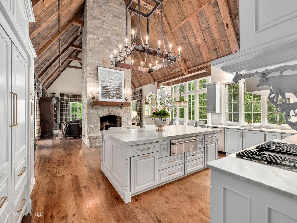
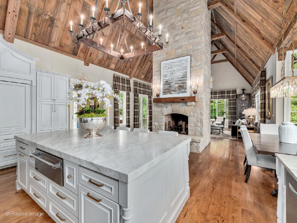
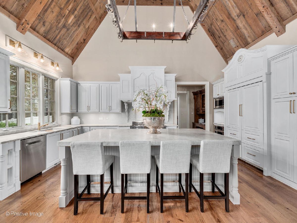
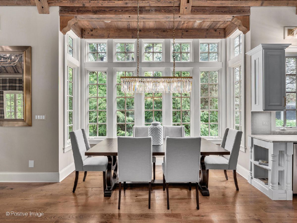
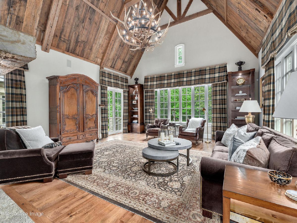
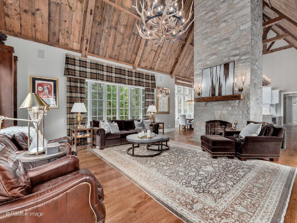
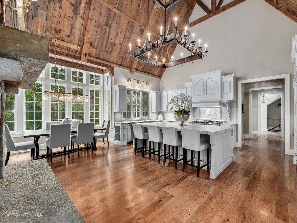
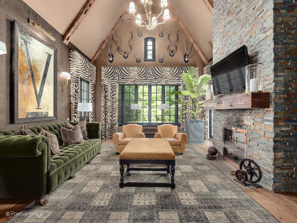
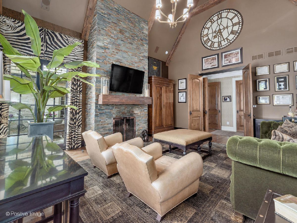
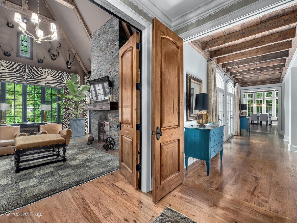
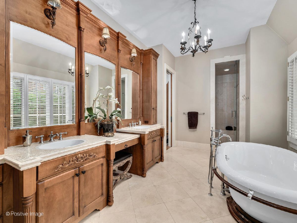
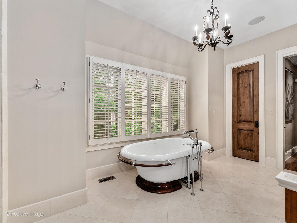
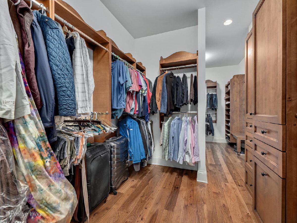
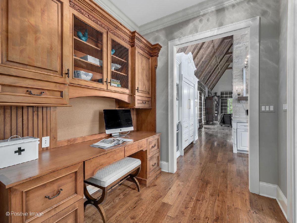
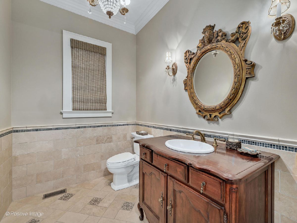
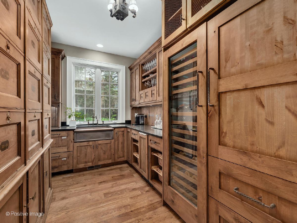
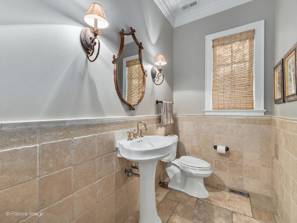
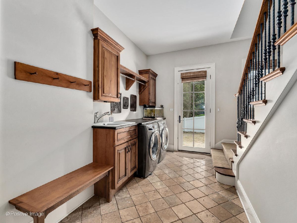
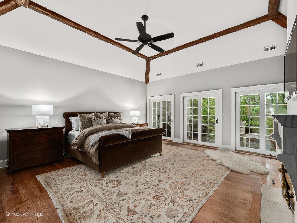
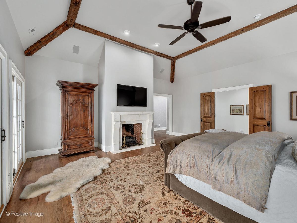
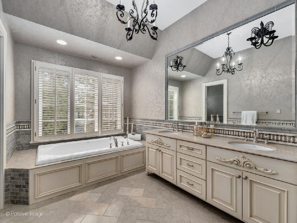
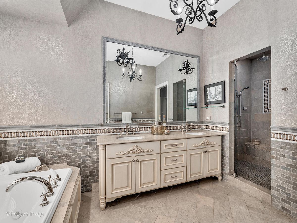
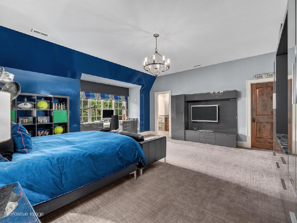
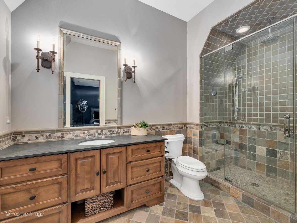
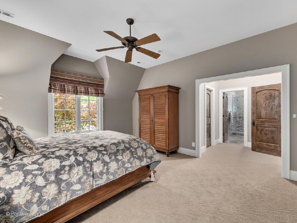
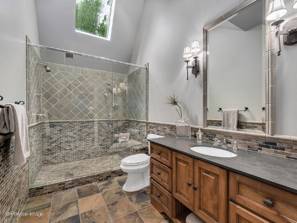
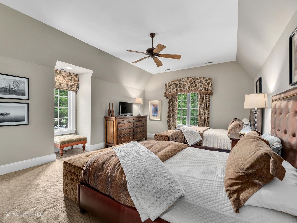
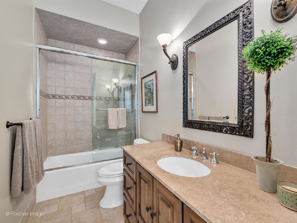
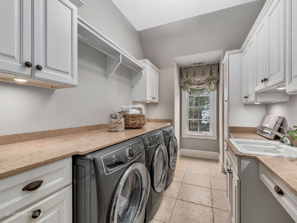
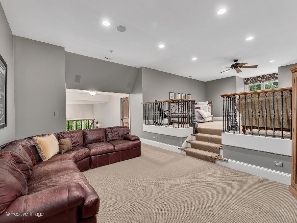
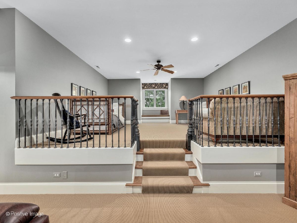
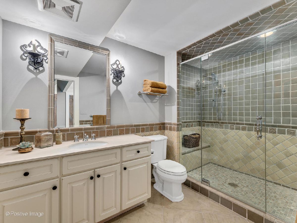
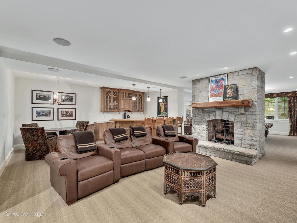
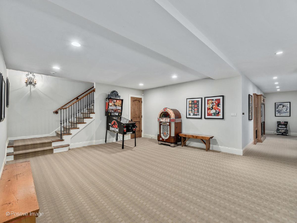
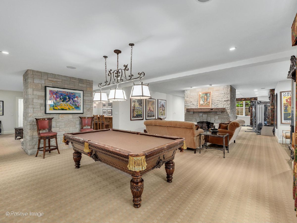
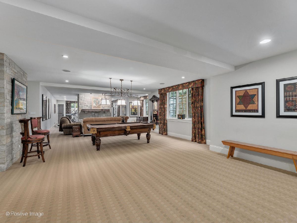
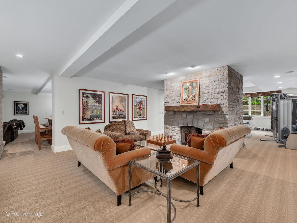
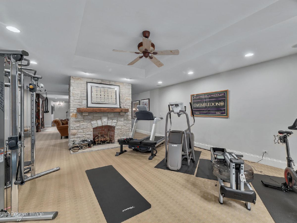
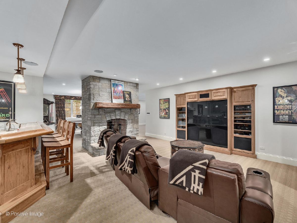
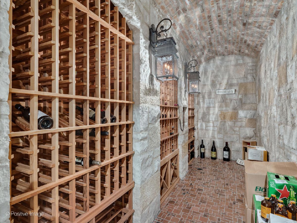
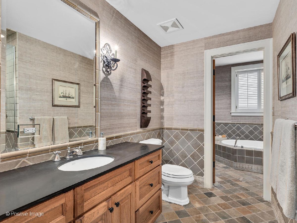
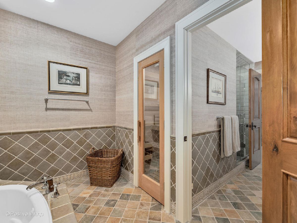
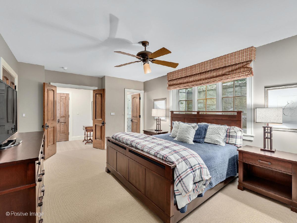
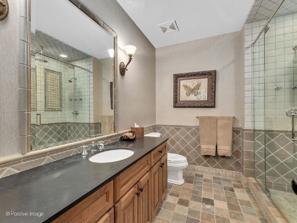
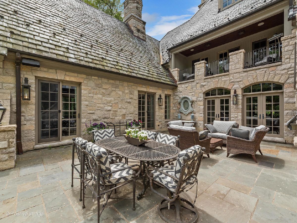
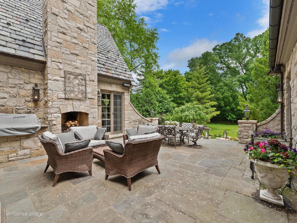
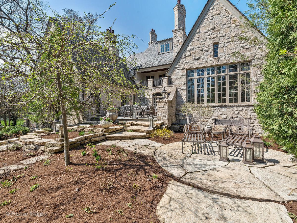
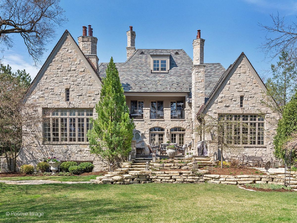
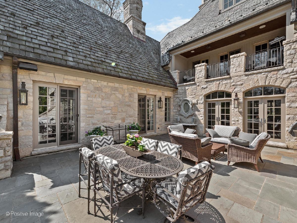
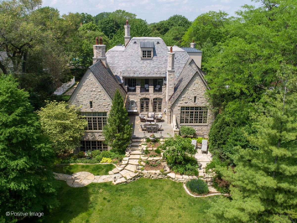
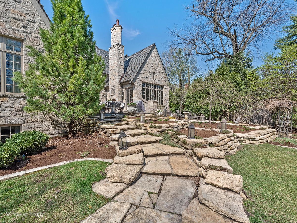
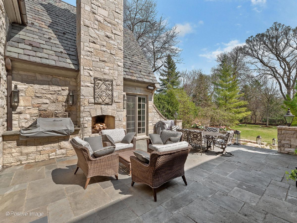
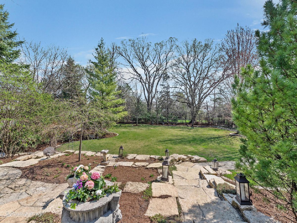
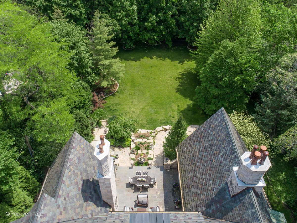
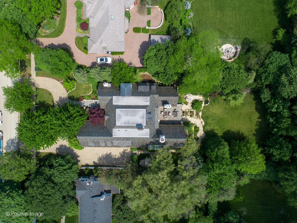
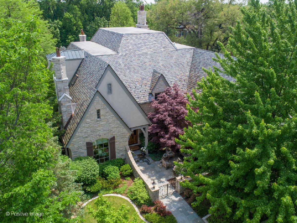
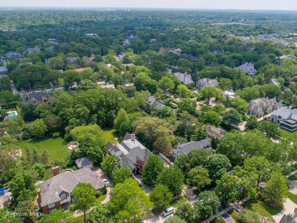
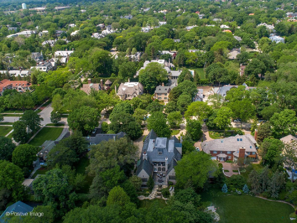
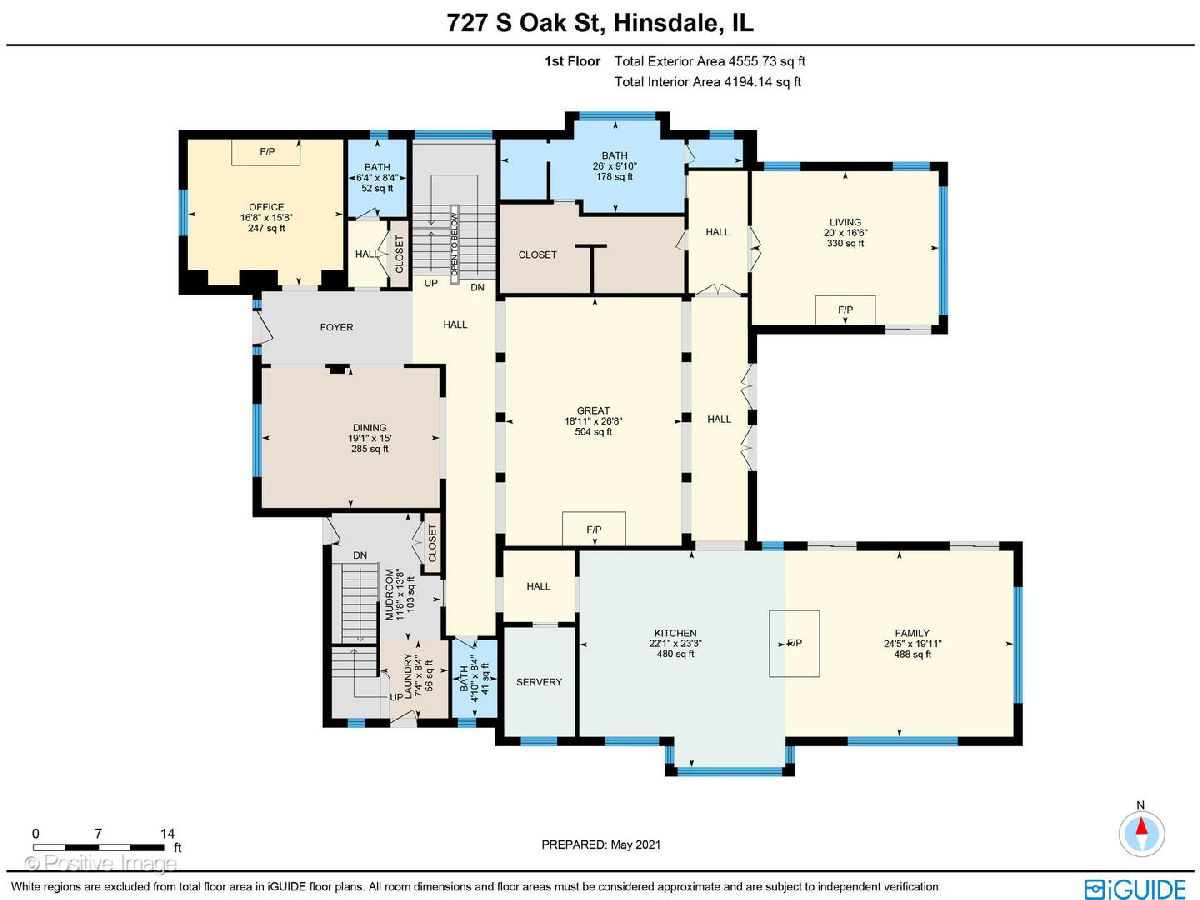
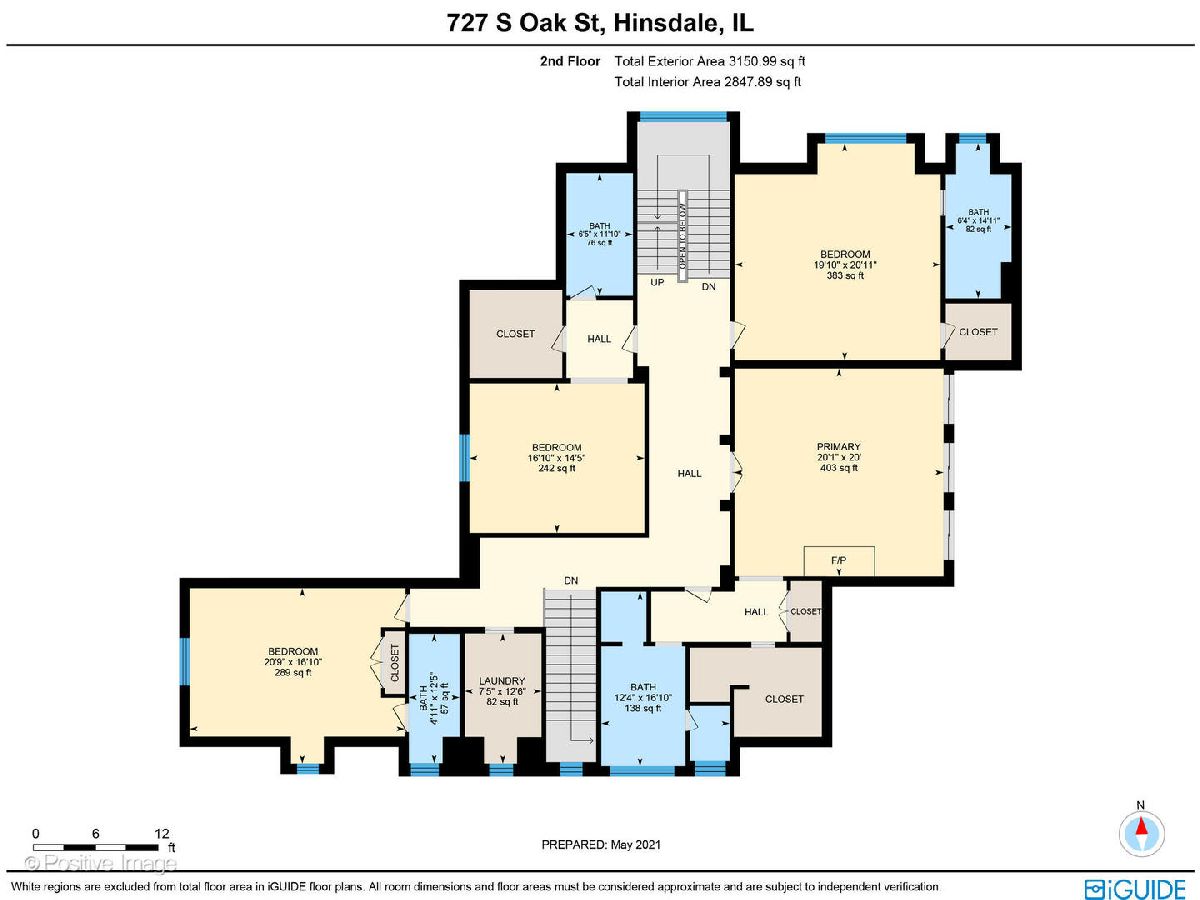
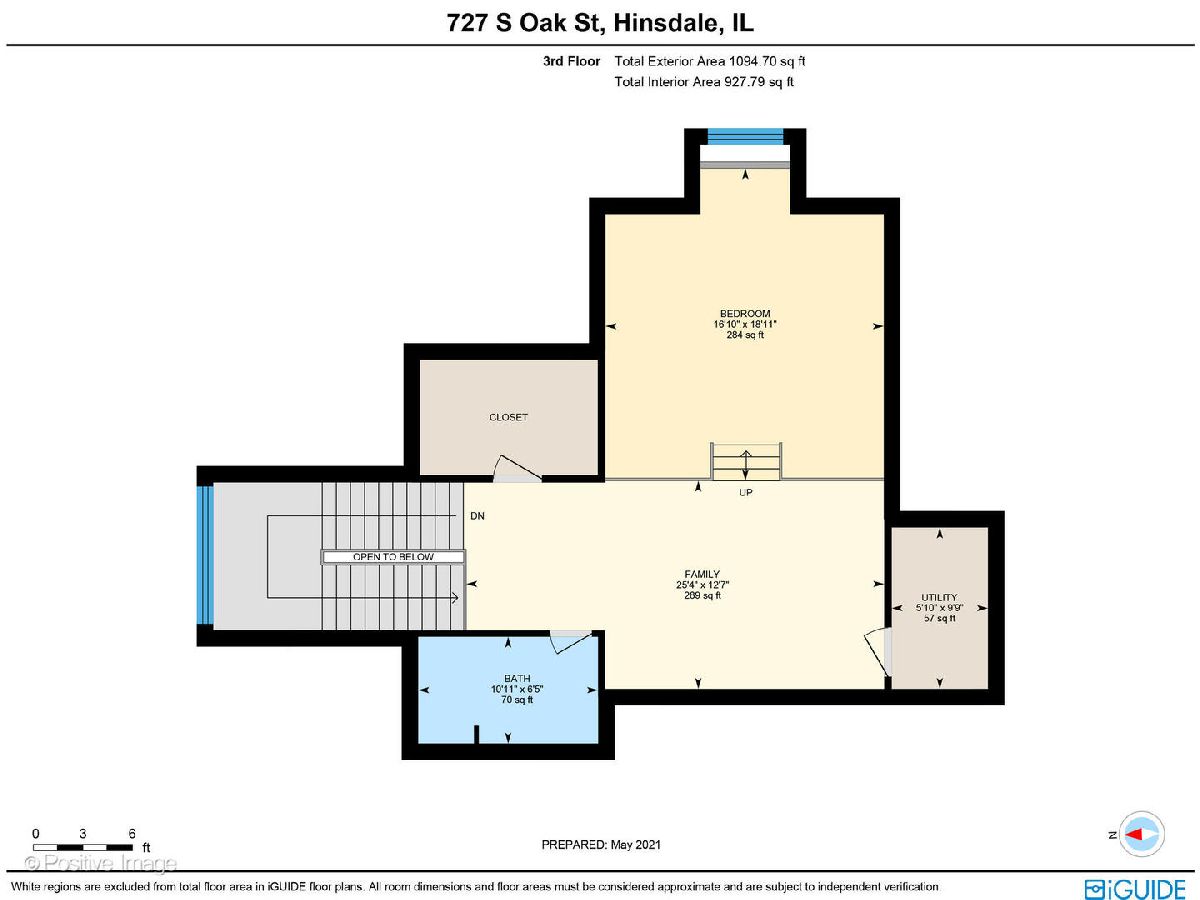
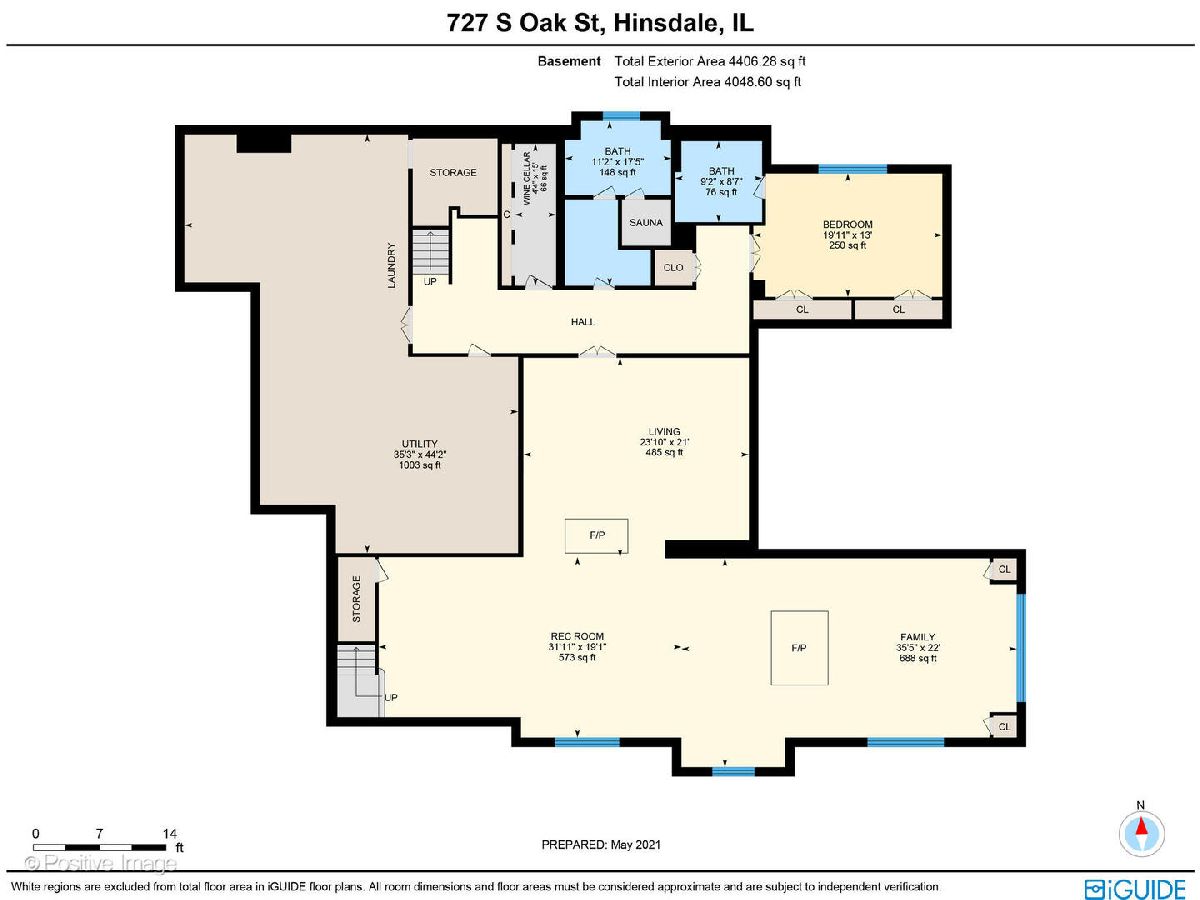
Room Specifics
Total Bedrooms: 7
Bedrooms Above Ground: 6
Bedrooms Below Ground: 1
Dimensions: —
Floor Type: —
Dimensions: —
Floor Type: —
Dimensions: —
Floor Type: —
Dimensions: —
Floor Type: —
Dimensions: —
Floor Type: —
Dimensions: —
Floor Type: —
Full Bathrooms: 10
Bathroom Amenities: Whirlpool,Separate Shower,Steam Shower
Bathroom in Basement: 1
Rooms: —
Basement Description: Finished
Other Specifics
| 3 | |
| — | |
| Brick,Circular | |
| — | |
| — | |
| 100 X 300 | |
| Finished | |
| — | |
| — | |
| — | |
| Not in DB | |
| — | |
| — | |
| — | |
| — |
Tax History
| Year | Property Taxes |
|---|---|
| 2010 | $59,384 |
| 2014 | $18,398 |
| 2022 | $73,985 |
Contact Agent
Nearby Similar Homes
Contact Agent
Listing Provided By
Compass







