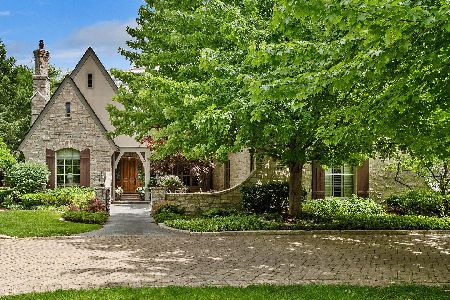717 Oak Street, Hinsdale, Illinois 60521
$1,400,000
|
Sold
|
|
| Status: | Closed |
| Sqft: | 5,129 |
| Cost/Sqft: | $278 |
| Beds: | 5 |
| Baths: | 6 |
| Year Built: | 2017 |
| Property Taxes: | $20,099 |
| Days On Market: | 1359 |
| Lot Size: | 0,20 |
Description
From the moment you enter this new 2017 built custom home, you will be amazed by the flow, upgraded millwork, and custom touches throughout. Dream white chef's kitchen is the showcase of the home with custom cabinetry, multiple islands with seating, high-end appliances, and white quartz counters. Dedicated breakfast room and spacious family room with fireplace and views of the large backyard with bluestone patio, built-in grill, playset, and treehouse!! The first floor also has a private office, mudroom, living room and dining room. Second floor has an incredibly beautiful primary suite with it's own balcony, gorgeous spa bathroom with heated floors, and walk-in closet. 3 additional bedrooms, laundry and the sweetest book nook complete the second floor. The third floor is the 5th bedroom, but can easily be used as a play area. 3rd floor also has a full bath and bonus study/office. The full finished basement with heated floors, has a 6th bedroom, full bath and kitchenette, has a large recreation space and great ceiling height. Welcoming front porch. 2-story foyer. Fully fenced yard with gate to backyard. 2-car attached garage with Tesla/Electric Vehicle charger. Designer lighting. Hardwood floors throughout. Lawn Sprinklers. Blue Ribbon award-winning Lane Elementary School, Hinsdale Middle School, and nationally acclaimed Hinsdale Central. An absolute commuter's dream with easy access to highways. Short walk to Starbucks and Whole Foods, and walking distance to downtown Hinsdale and Metra Train. This is the one you've been waiting for!
Property Specifics
| Single Family | |
| — | |
| — | |
| 2017 | |
| — | |
| — | |
| No | |
| 0.2 |
| Du Page | |
| — | |
| 0 / Not Applicable | |
| — | |
| — | |
| — | |
| 11392344 | |
| 0901212014 |
Nearby Schools
| NAME: | DISTRICT: | DISTANCE: | |
|---|---|---|---|
|
Grade School
The Lane Elementary School |
181 | — | |
|
Middle School
Hinsdale Middle School |
181 | Not in DB | |
|
High School
Hinsdale Central High School |
86 | Not in DB | |
Property History
| DATE: | EVENT: | PRICE: | SOURCE: |
|---|---|---|---|
| 16 Oct, 2007 | Sold | $1,952,500 | MRED MLS |
| 27 Aug, 2007 | Under contract | $2,349,000 | MRED MLS |
| 24 May, 2007 | Listed for sale | $2,349,000 | MRED MLS |
| 9 May, 2018 | Sold | $1,129,185 | MRED MLS |
| 4 Apr, 2018 | Under contract | $1,299,000 | MRED MLS |
| 12 Feb, 2018 | Listed for sale | $1,299,000 | MRED MLS |
| 19 May, 2021 | Sold | $2,150,000 | MRED MLS |
| 6 Mar, 2021 | Under contract | $2,400,000 | MRED MLS |
| 31 Jan, 2021 | Listed for sale | $2,400,000 | MRED MLS |
| 29 Aug, 2022 | Sold | $1,400,000 | MRED MLS |
| 26 Jul, 2022 | Under contract | $1,425,000 | MRED MLS |
| — | Last price change | $1,499,000 | MRED MLS |
| 3 May, 2022 | Listed for sale | $1,499,000 | MRED MLS |
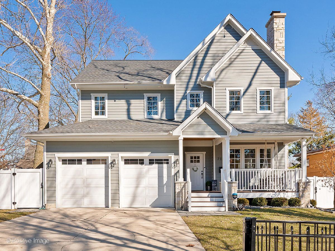
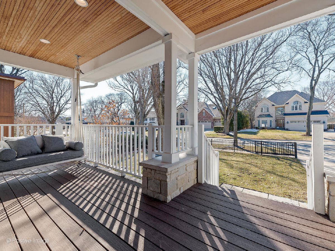
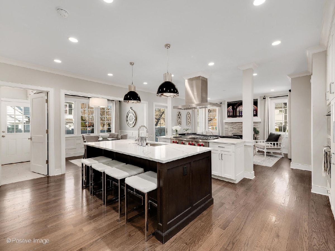
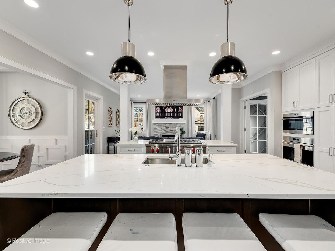
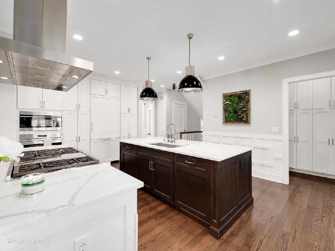
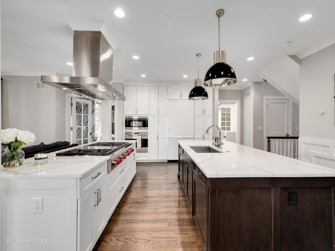
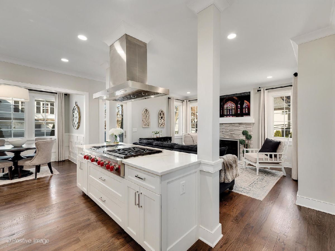
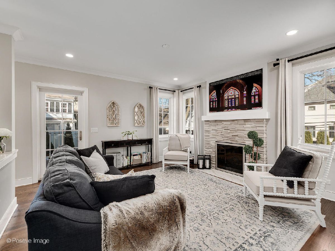
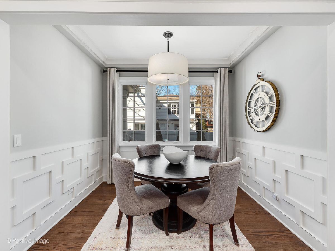
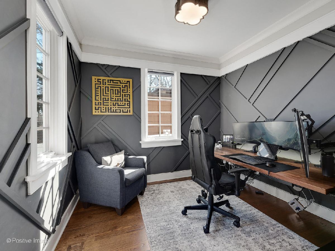
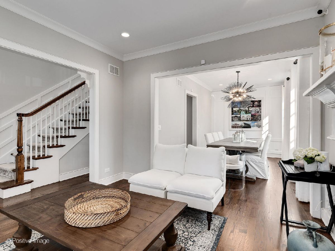
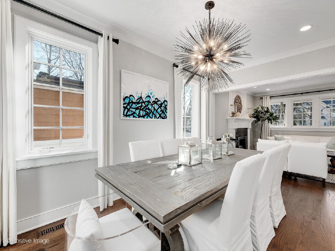
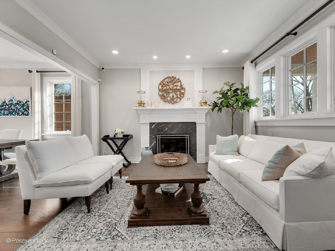
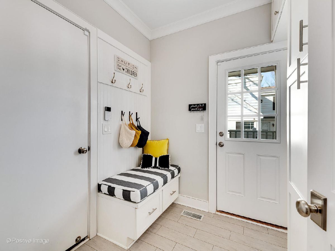
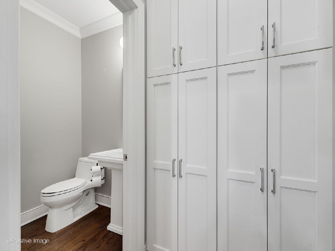
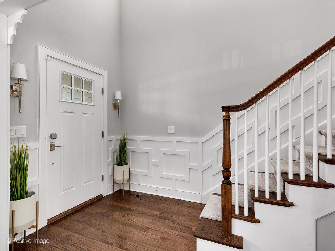
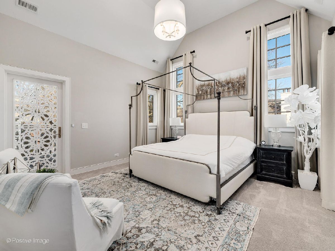
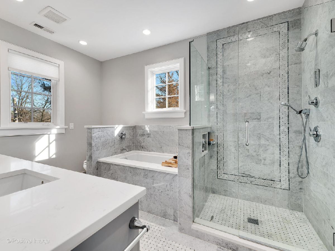
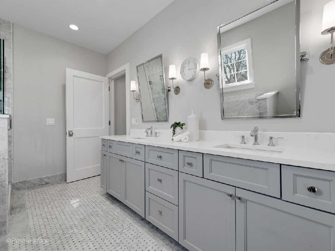
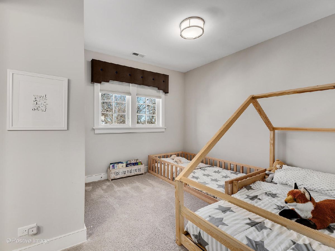
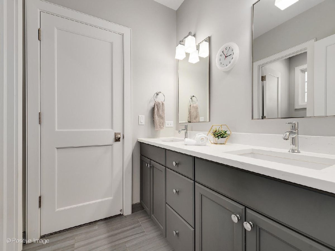
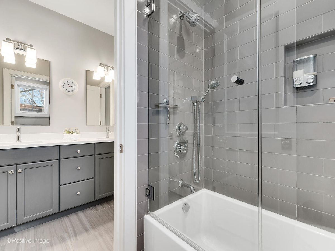
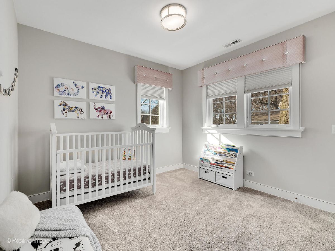
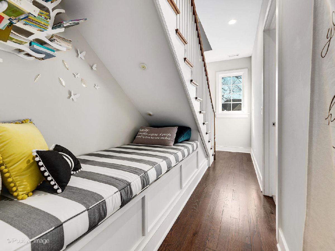
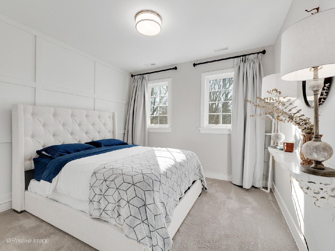
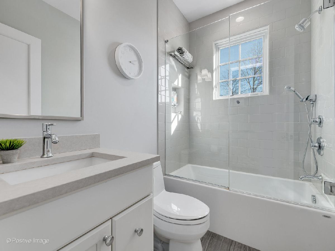
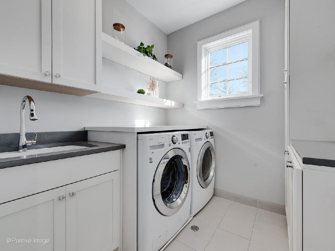
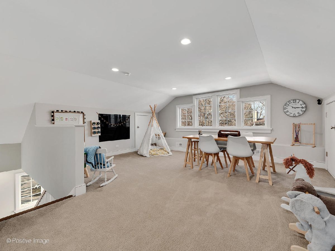
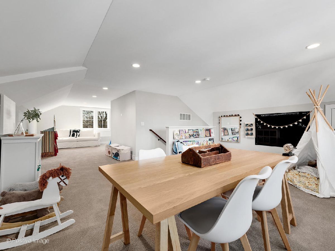
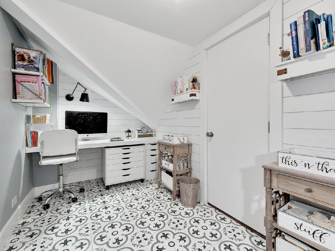
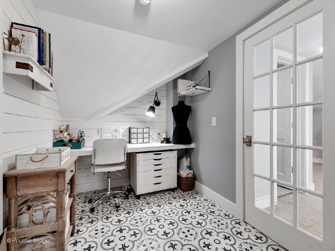
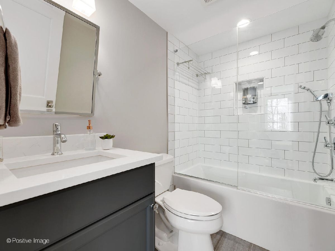
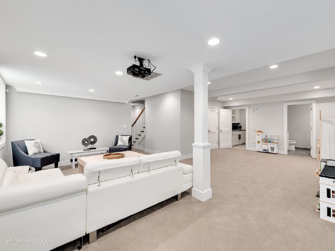
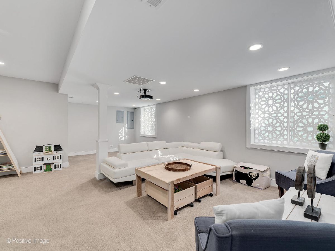
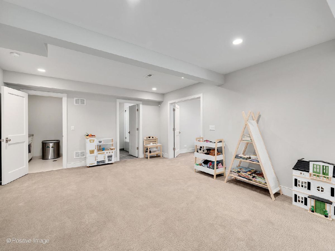
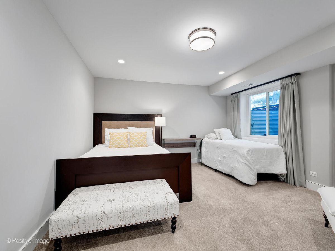
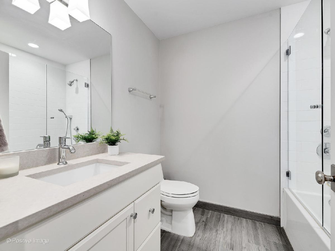
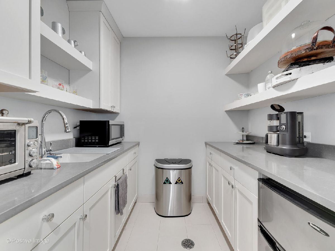
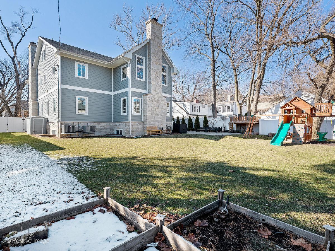
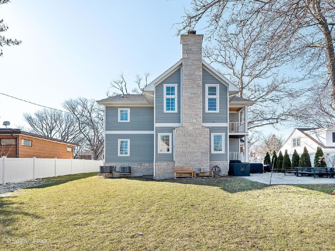
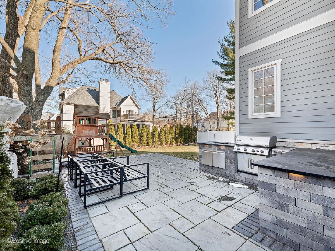
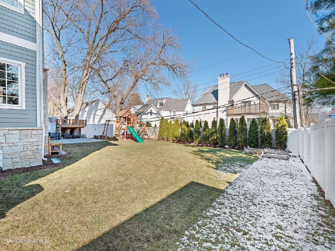
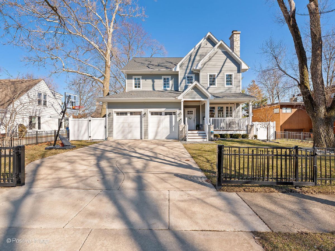
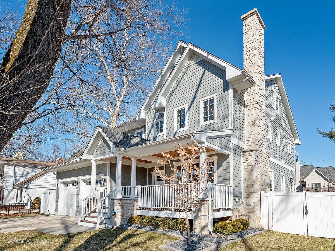
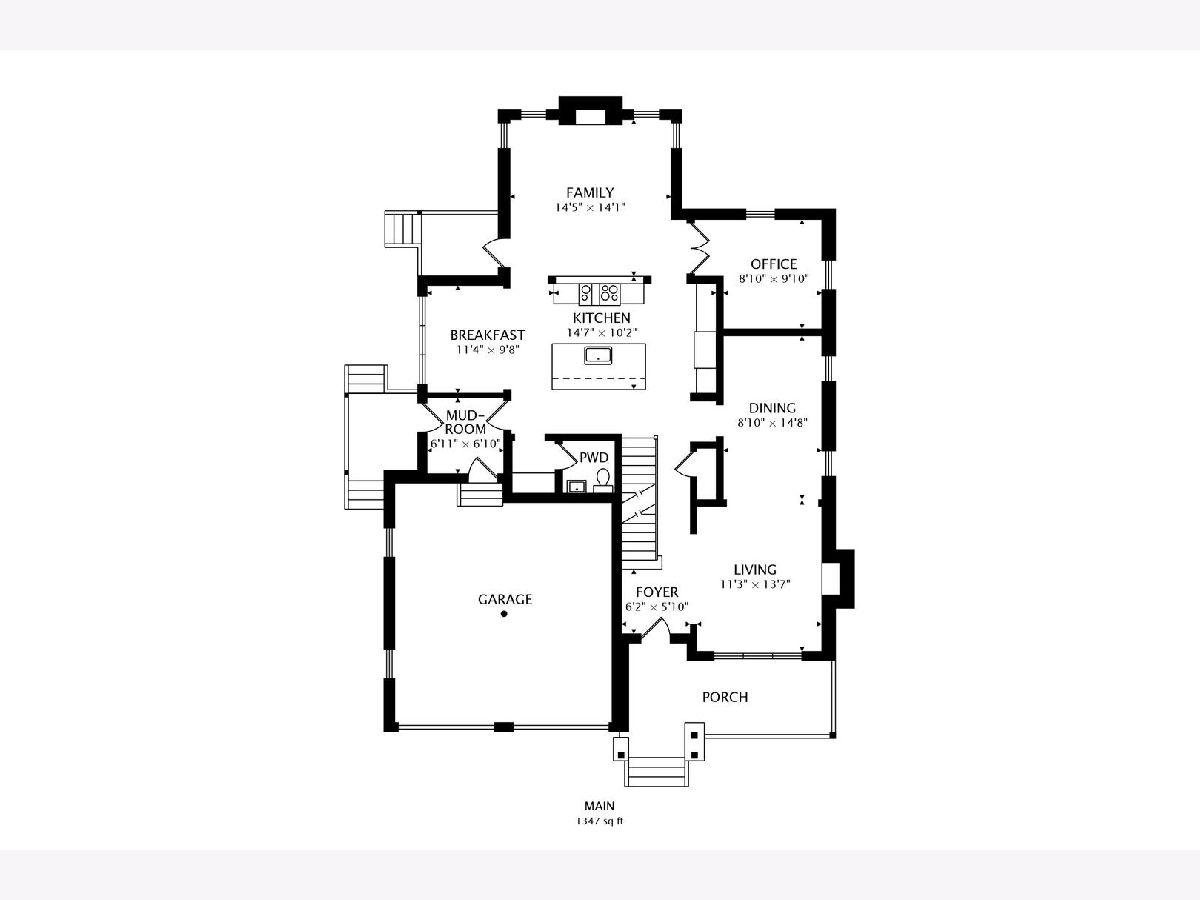
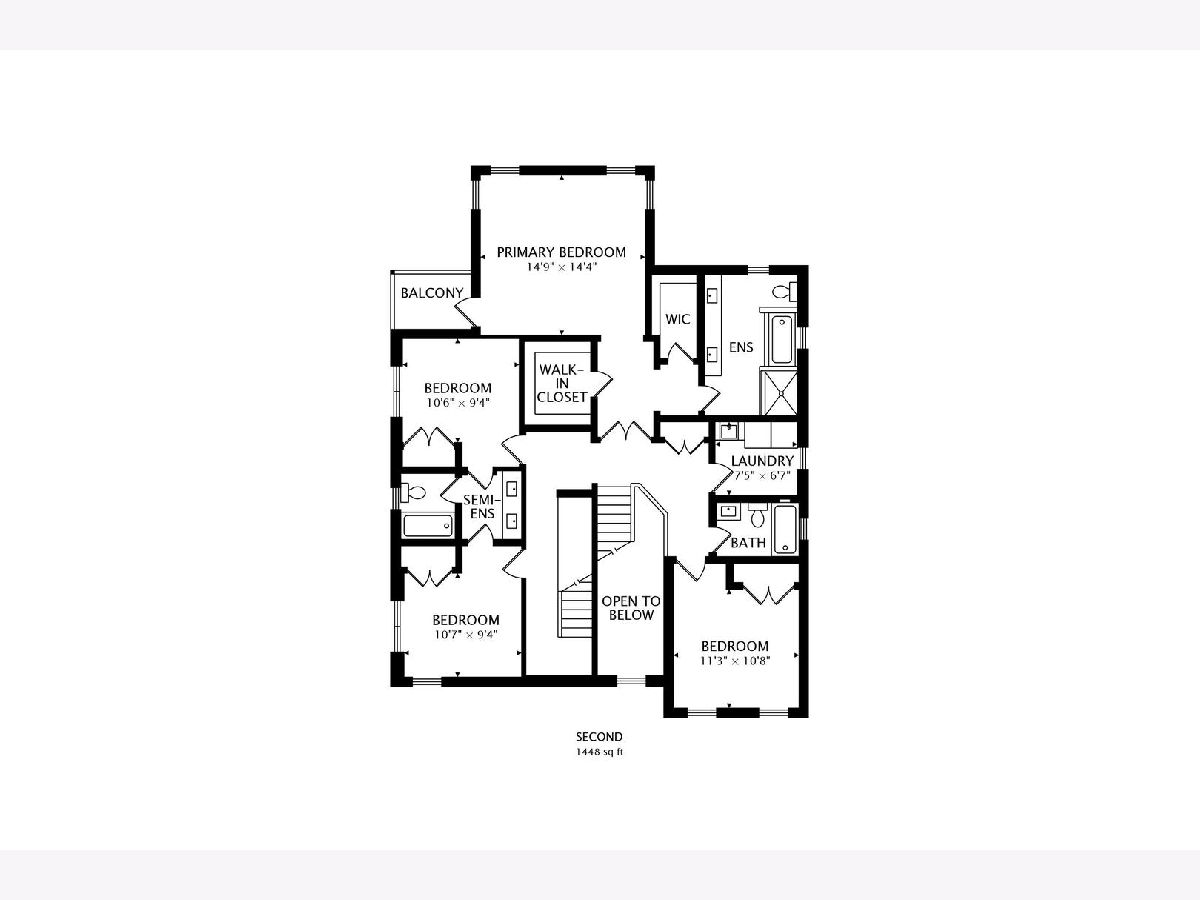
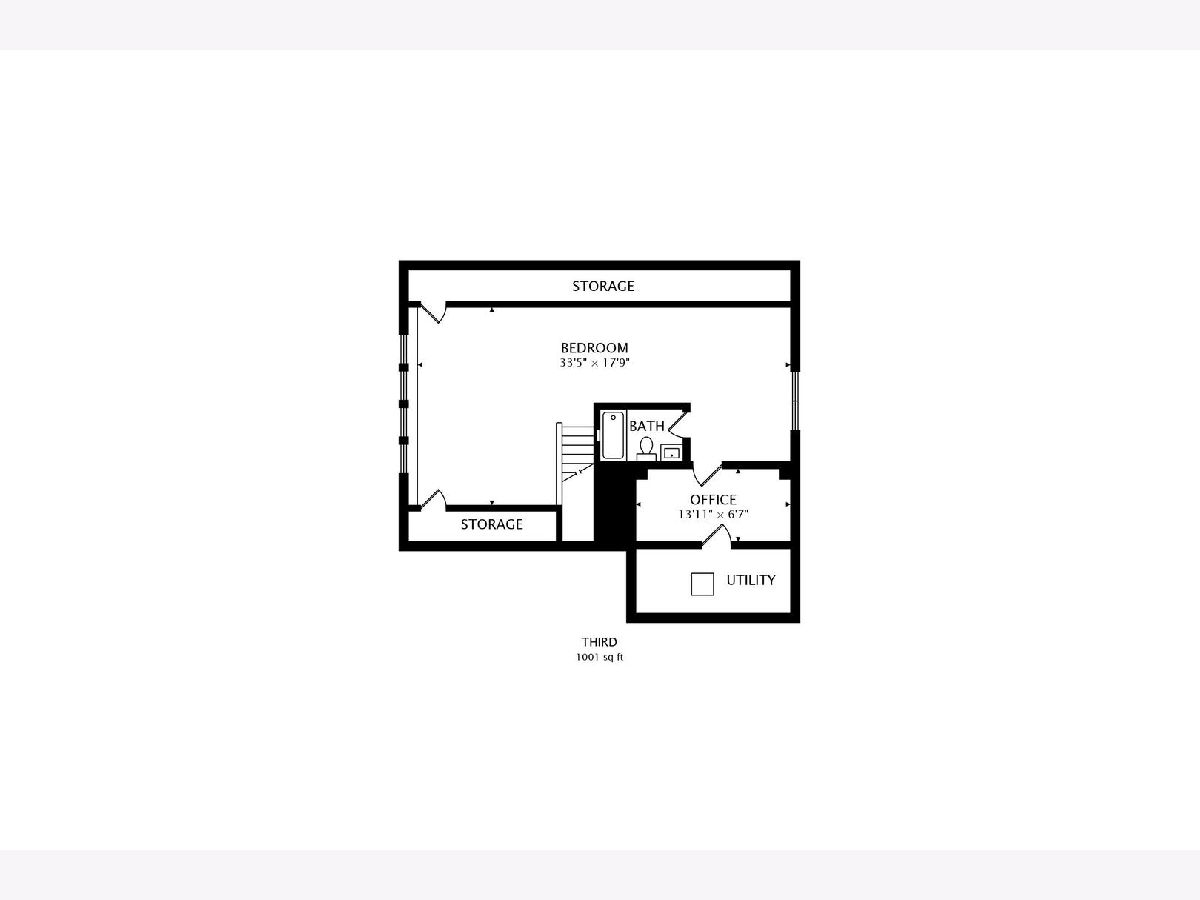
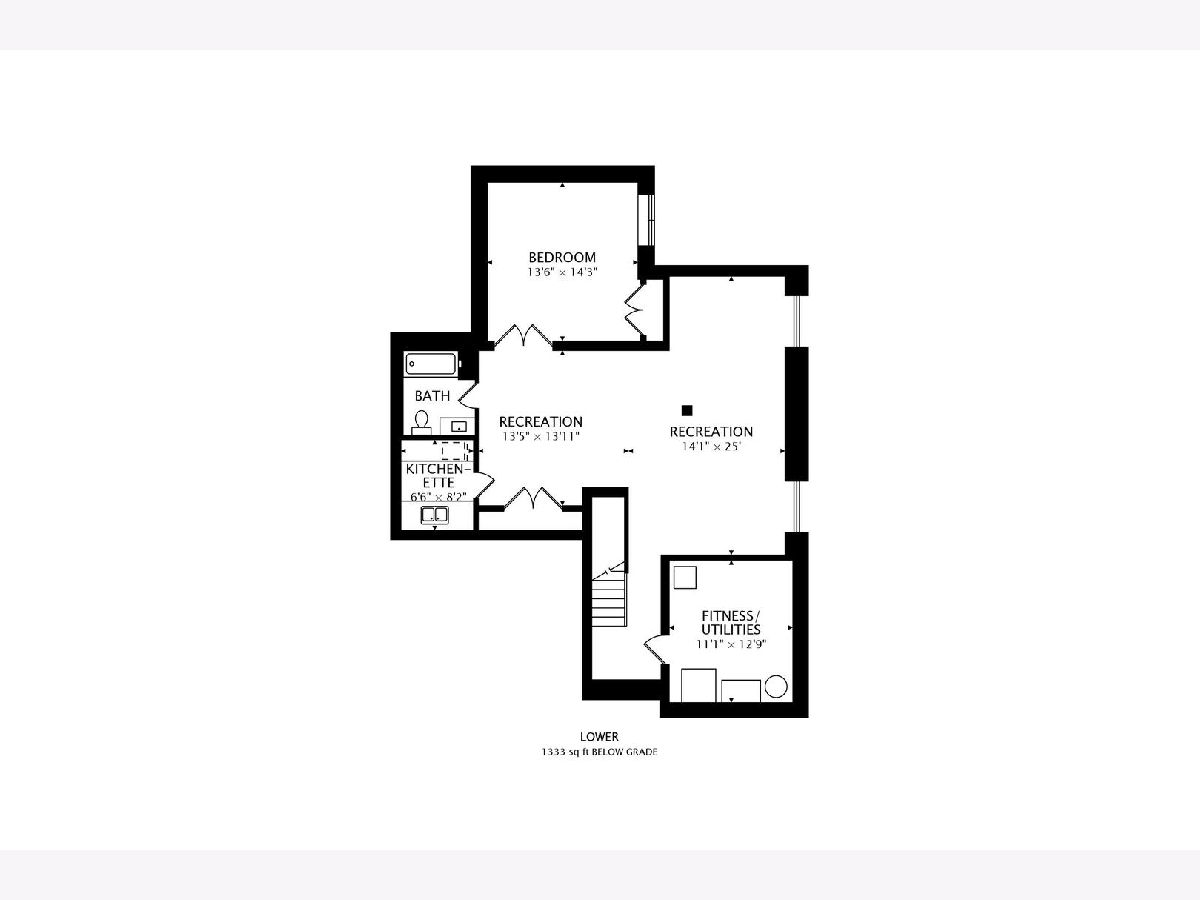
Room Specifics
Total Bedrooms: 6
Bedrooms Above Ground: 5
Bedrooms Below Ground: 1
Dimensions: —
Floor Type: —
Dimensions: —
Floor Type: —
Dimensions: —
Floor Type: —
Dimensions: —
Floor Type: —
Dimensions: —
Floor Type: —
Full Bathrooms: 6
Bathroom Amenities: Separate Shower,Double Sink,Soaking Tub
Bathroom in Basement: 1
Rooms: —
Basement Description: Finished
Other Specifics
| 2 | |
| — | |
| Concrete | |
| — | |
| — | |
| 66X133 | |
| — | |
| — | |
| — | |
| — | |
| Not in DB | |
| — | |
| — | |
| — | |
| — |
Tax History
| Year | Property Taxes |
|---|---|
| 2007 | $24,612 |
| 2021 | $28,524 |
| 2022 | $20,099 |
Contact Agent
Nearby Similar Homes
Contact Agent
Listing Provided By
@properties Christie?s International Real Estate





