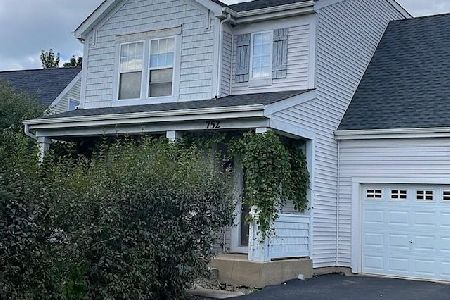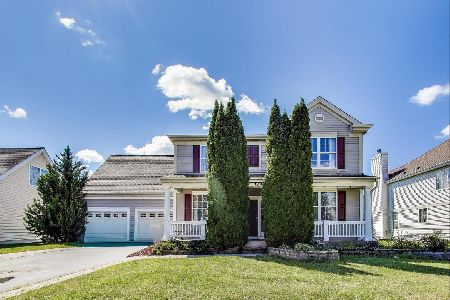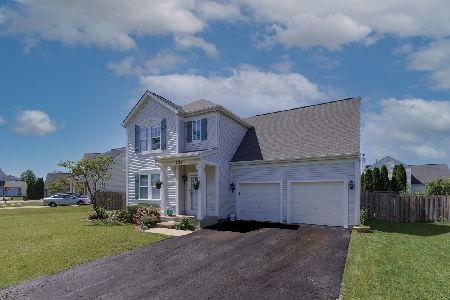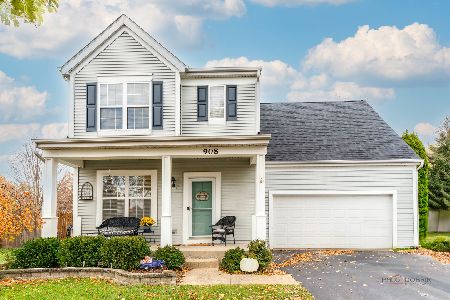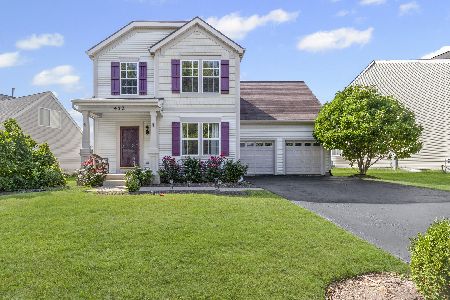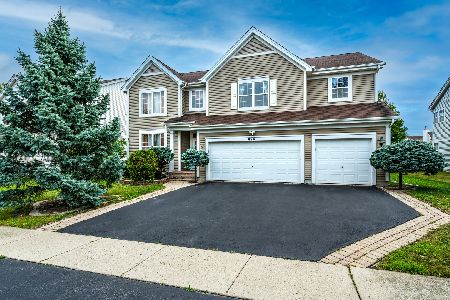727 Parkside Drive, Round Lake, Illinois 60073
$215,000
|
Sold
|
|
| Status: | Closed |
| Sqft: | 1,940 |
| Cost/Sqft: | $115 |
| Beds: | 3 |
| Baths: | 3 |
| Year Built: | 2003 |
| Property Taxes: | $6,778 |
| Days On Market: | 3557 |
| Lot Size: | 0,17 |
Description
This is the home you have been waiting for. Walking distance to highly sought after K - 8 Park Schools and neighborhood parks. Fabulous updated kitchen with 42" Maple cabinets. Eat in kitchen with breakfast bar with beautiful slate floors, pendant lighting. Huge bonus room currently being used as 4th bedroom with real hardwood floors and built in shelving. Aggregate patio with fenced yard. Built in shelves in the basement and garage. Too many upgrades to list.
Property Specifics
| Single Family | |
| — | |
| — | |
| 2003 | |
| Full | |
| — | |
| No | |
| 0.17 |
| Lake | |
| Madrona Village | |
| 89 / Quarterly | |
| Insurance | |
| Public | |
| Sewer-Storm | |
| 09144678 | |
| 06324020020000 |
Nearby Schools
| NAME: | DISTRICT: | DISTANCE: | |
|---|---|---|---|
|
Grade School
Park School East |
46 | — | |
|
Middle School
Park School West |
46 | Not in DB | |
|
High School
Grayslake Central High School |
127 | Not in DB | |
Property History
| DATE: | EVENT: | PRICE: | SOURCE: |
|---|---|---|---|
| 13 May, 2016 | Sold | $215,000 | MRED MLS |
| 21 Mar, 2016 | Under contract | $223,400 | MRED MLS |
| — | Last price change | $224,900 | MRED MLS |
| 19 Feb, 2016 | Listed for sale | $224,900 | MRED MLS |
Room Specifics
Total Bedrooms: 3
Bedrooms Above Ground: 3
Bedrooms Below Ground: 0
Dimensions: —
Floor Type: Carpet
Dimensions: —
Floor Type: Carpet
Full Bathrooms: 3
Bathroom Amenities: —
Bathroom in Basement: 0
Rooms: Bonus Room
Basement Description: Partially Finished
Other Specifics
| 2 | |
| — | |
| Asphalt | |
| Patio, Porch | |
| — | |
| 7405 | |
| — | |
| Full | |
| Hardwood Floors, Wood Laminate Floors, Second Floor Laundry | |
| Range, Dishwasher, Refrigerator, Washer, Dryer, Disposal | |
| Not in DB | |
| Sidewalks, Street Lights, Street Paved | |
| — | |
| — | |
| — |
Tax History
| Year | Property Taxes |
|---|---|
| 2016 | $6,778 |
Contact Agent
Nearby Similar Homes
Nearby Sold Comparables
Contact Agent
Listing Provided By
Baird & Warner

