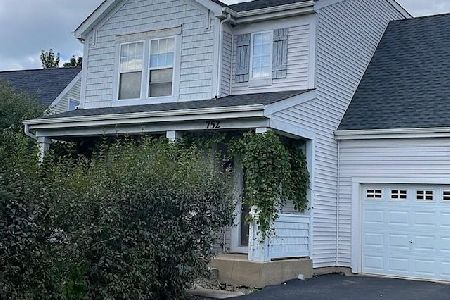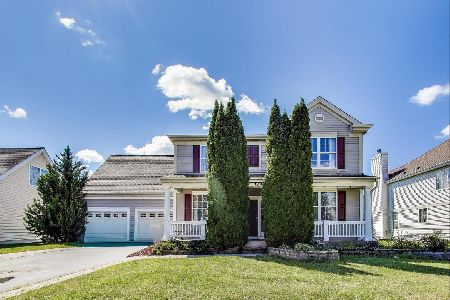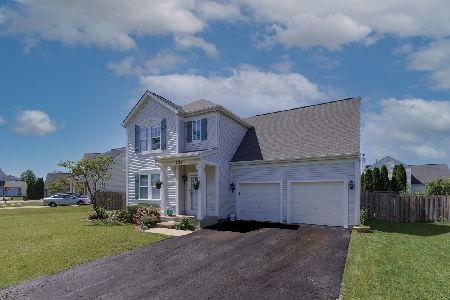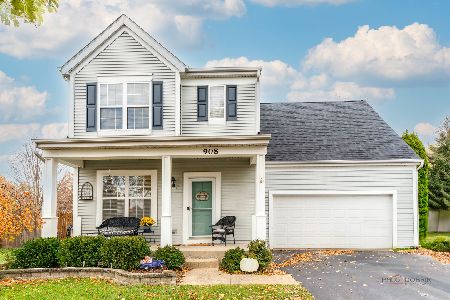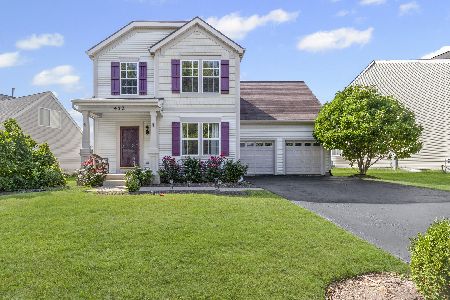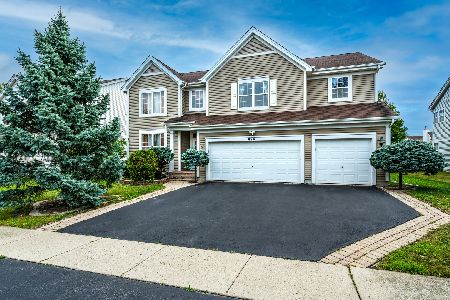735 Parkside Drive, Round Lake, Illinois 60073
$230,000
|
Sold
|
|
| Status: | Closed |
| Sqft: | 1,796 |
| Cost/Sqft: | $131 |
| Beds: | 3 |
| Baths: | 3 |
| Year Built: | 2003 |
| Property Taxes: | $8,706 |
| Days On Market: | 2361 |
| Lot Size: | 0,18 |
Description
Lovely home with bright & sunny curb appeal! Enter into spacious and sunny living room with large windows. Leads to beautiful open concept kitchen & dining space! All SS appliances, island, tile backsplash, large cabinets and more! Sliding door off dining area leads to large brick paver patio and fenced in backyard - fantastic setup for entertaining! Upstairs you'll find a large, sunny Bonus Room to the right: could be a nursery, playroom, office, library, game room... whatever your imagination dreams up! To the left, spacious MB with en suite full bath, walk in closet plus addt'l closet; 2 more good-sized bedrooms overlooking the backyard, full hall bathroom, and convenient 2nd floor laundry! Finished basement offers large family room - a great hangout for those hot summer days. Enjoy your private backyard or walk to Parkside Park, right across the street.
Property Specifics
| Single Family | |
| — | |
| Colonial | |
| 2003 | |
| Full | |
| — | |
| No | |
| 0.18 |
| Lake | |
| Madrona Village | |
| 89 / Quarterly | |
| Other | |
| Lake Michigan | |
| Public Sewer | |
| 10398625 | |
| 06324020030000 |
Nearby Schools
| NAME: | DISTRICT: | DISTANCE: | |
|---|---|---|---|
|
Grade School
Park School East |
46 | — | |
|
Middle School
Park School West |
46 | Not in DB | |
|
High School
Grayslake Central High School |
127 | Not in DB | |
Property History
| DATE: | EVENT: | PRICE: | SOURCE: |
|---|---|---|---|
| 26 Aug, 2015 | Under contract | $0 | MRED MLS |
| 14 Aug, 2015 | Listed for sale | $0 | MRED MLS |
| 15 Jul, 2019 | Sold | $230,000 | MRED MLS |
| 9 Jun, 2019 | Under contract | $235,000 | MRED MLS |
| 31 May, 2019 | Listed for sale | $235,000 | MRED MLS |
Room Specifics
Total Bedrooms: 3
Bedrooms Above Ground: 3
Bedrooms Below Ground: 0
Dimensions: —
Floor Type: Carpet
Dimensions: —
Floor Type: Carpet
Full Bathrooms: 3
Bathroom Amenities: —
Bathroom in Basement: 0
Rooms: Bonus Room
Basement Description: Finished
Other Specifics
| 2 | |
| Concrete Perimeter | |
| Asphalt | |
| Patio | |
| Fenced Yard | |
| 60X140 | |
| — | |
| Full | |
| Vaulted/Cathedral Ceilings, Wood Laminate Floors, Second Floor Laundry, Walk-In Closet(s) | |
| Range, Microwave, Dishwasher, Refrigerator, Washer, Dryer, Disposal | |
| Not in DB | |
| Street Paved | |
| — | |
| — | |
| — |
Tax History
| Year | Property Taxes |
|---|---|
| 2019 | $8,706 |
Contact Agent
Nearby Similar Homes
Nearby Sold Comparables
Contact Agent
Listing Provided By
Grand Realty Group, Inc.

