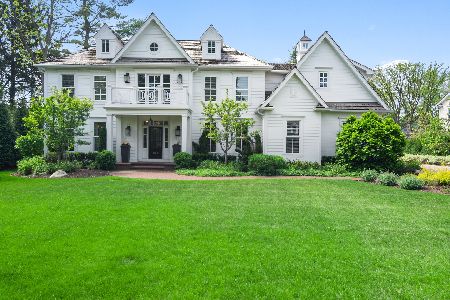727 Pleasant Lane, Glenview, Illinois 60025
$1,625,000
|
Sold
|
|
| Status: | Closed |
| Sqft: | 4,048 |
| Cost/Sqft: | $444 |
| Beds: | 4 |
| Baths: | 6 |
| Year Built: | 2001 |
| Property Taxes: | $21,659 |
| Days On Market: | 2927 |
| Lot Size: | 0,83 |
Description
STUNNING! ONE OF A KIND STATELY HOME WITH EXQUISITE ARCHITECTURAL DESIGN IN EVERY ROOM! The 2 story marble foyer & bridal staircase welcome you into this gracious home. Formal Living Room w/ gorgeous fireplace focal & large Dining Room w/ floor to ceiling windows to capture views of the beautiful fountain. Grand 2 story Family Room w/ beamed cathedral ceiling, 2nd fireplace flanked by custom built-ins & floor to ceiling windows offering views of amazing yard. This top of the line gourmet Kitchen has it all w/ custom cabinetry, large walk-in pantry & lovely intricate lighting that flows into the wonderful screened porch w/ more fabulous views of brick paver patio & lush yard. 4 large bdrms up incl. the luxurious Master Suite w/spa-like Master Bath. Full finished basement w/ Rec Room, wet Bar, wine cellar, 5th Bedroom, full Bath, Exercise Room, Putting Room + plenty of storage. Award winning schools. LOCATED ON ONE OF THE MOST DESIRABLE & PRIVATE STREETS IN EAST GLENVIEW. Welcome home!
Property Specifics
| Single Family | |
| — | |
| Colonial | |
| 2001 | |
| Full | |
| — | |
| No | |
| 0.83 |
| Cook | |
| — | |
| 0 / Not Applicable | |
| None | |
| Lake Michigan,Private Well | |
| Public Sewer | |
| 09831987 | |
| 04252020570000 |
Nearby Schools
| NAME: | DISTRICT: | DISTANCE: | |
|---|---|---|---|
|
Grade School
Lyon Elementary School |
34 | — | |
|
Middle School
Attea Middle School |
34 | Not in DB | |
|
High School
Glenbrook South High School |
225 | Not in DB | |
|
Alternate Elementary School
Pleasant Ridge Elementary School |
— | Not in DB | |
Property History
| DATE: | EVENT: | PRICE: | SOURCE: |
|---|---|---|---|
| 14 May, 2018 | Sold | $1,625,000 | MRED MLS |
| 27 Feb, 2018 | Under contract | $1,799,000 | MRED MLS |
| 12 Jan, 2018 | Listed for sale | $1,799,000 | MRED MLS |
Room Specifics
Total Bedrooms: 5
Bedrooms Above Ground: 4
Bedrooms Below Ground: 1
Dimensions: —
Floor Type: Hardwood
Dimensions: —
Floor Type: Hardwood
Dimensions: —
Floor Type: Hardwood
Dimensions: —
Floor Type: —
Full Bathrooms: 6
Bathroom Amenities: Whirlpool,Separate Shower,Double Sink,Bidet
Bathroom in Basement: 1
Rooms: Bedroom 5,Office,Recreation Room,Mud Room,Walk In Closet,Enclosed Porch,Other Room,Exercise Room,Other Room
Basement Description: Finished
Other Specifics
| 3 | |
| — | |
| Circular | |
| Porch Screened, Brick Paver Patio | |
| — | |
| 260X104X20X21X243X140 | |
| Pull Down Stair | |
| Full | |
| Vaulted/Cathedral Ceilings, Skylight(s), Bar-Wet, Hardwood Floors, First Floor Laundry, First Floor Full Bath | |
| Double Oven, Microwave, Dishwasher, Refrigerator, Washer, Dryer, Disposal, Stainless Steel Appliance(s), Wine Refrigerator, Range Hood | |
| Not in DB | |
| Street Paved | |
| — | |
| — | |
| Gas Log, Gas Starter |
Tax History
| Year | Property Taxes |
|---|---|
| 2018 | $21,659 |
Contact Agent
Nearby Similar Homes
Nearby Sold Comparables
Contact Agent
Listing Provided By
Berkshire Hathaway HomeServices KoenigRubloff











