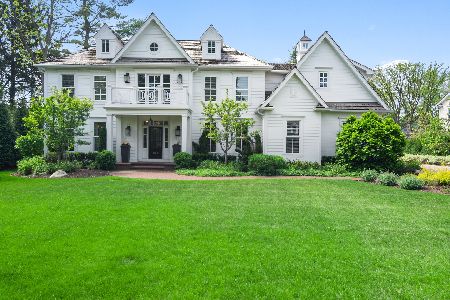801 Pleasant Lane, Glenview, Illinois 60025
$670,000
|
Sold
|
|
| Status: | Closed |
| Sqft: | 1,456 |
| Cost/Sqft: | $487 |
| Beds: | 3 |
| Baths: | 2 |
| Year Built: | 1956 |
| Property Taxes: | $10,022 |
| Days On Market: | 4295 |
| Lot Size: | 0,81 |
Description
Expanded & updated ranch set back on a wooded .81 acre in an EAST Glenview neighborhood! Inviting foyer leads to family rm w/cath ceil & frplc. Stylish eat-in kitchen with skylite and SS applncs. Living/dining room features frplc + sun rm w/access to patio and yard. Mech rm, lndry rm & full attic for storage. Enjoy views of picturesque yard from every room. Live in now-build new later (up to 8410 sq ft per Village).
Property Specifics
| Single Family | |
| — | |
| Ranch | |
| 1956 | |
| None | |
| — | |
| No | |
| 0.81 |
| Cook | |
| — | |
| 0 / Not Applicable | |
| None | |
| Lake Michigan | |
| Public Sewer | |
| 08585966 | |
| 04252020420000 |
Nearby Schools
| NAME: | DISTRICT: | DISTANCE: | |
|---|---|---|---|
|
Grade School
Lyon Elementary School |
34 | — | |
|
Middle School
Attea Middle School |
34 | Not in DB | |
|
High School
Glenbrook South High School |
225 | Not in DB | |
Property History
| DATE: | EVENT: | PRICE: | SOURCE: |
|---|---|---|---|
| 24 Nov, 2014 | Sold | $670,000 | MRED MLS |
| 13 Oct, 2014 | Under contract | $709,000 | MRED MLS |
| — | Last price change | $739,000 | MRED MLS |
| 15 Apr, 2014 | Listed for sale | $889,000 | MRED MLS |
| 30 Oct, 2019 | Sold | $2,410,000 | MRED MLS |
| 22 Aug, 2019 | Under contract | $2,395,000 | MRED MLS |
| 8 Jul, 2019 | Listed for sale | $2,395,000 | MRED MLS |
| 11 Jul, 2022 | Sold | $2,650,000 | MRED MLS |
| 1 May, 2022 | Under contract | $2,495,000 | MRED MLS |
| 29 Apr, 2022 | Listed for sale | $2,495,000 | MRED MLS |
Room Specifics
Total Bedrooms: 3
Bedrooms Above Ground: 3
Bedrooms Below Ground: 0
Dimensions: —
Floor Type: Hardwood
Dimensions: —
Floor Type: Hardwood
Full Bathrooms: 2
Bathroom Amenities: —
Bathroom in Basement: 0
Rooms: Foyer,Storage,Heated Sun Room
Basement Description: Crawl,None
Other Specifics
| 2 | |
| — | |
| Asphalt | |
| Patio | |
| Landscaped,Wooded | |
| 124 X 286 X 124 X 283 | |
| Full,Unfinished | |
| Full | |
| Vaulted/Cathedral Ceilings, Skylight(s), Hardwood Floors, First Floor Bedroom, First Floor Laundry, First Floor Full Bath | |
| Double Oven, Range, Microwave, Dishwasher, Refrigerator, Washer, Dryer, Trash Compactor, Stainless Steel Appliance(s) | |
| Not in DB | |
| — | |
| — | |
| — | |
| Wood Burning |
Tax History
| Year | Property Taxes |
|---|---|
| 2014 | $10,022 |
| 2019 | $31,722 |
| 2022 | $39,027 |
Contact Agent
Nearby Similar Homes
Nearby Sold Comparables
Contact Agent
Listing Provided By
Berkshire Hathaway HomeServices KoenigRubloff












