727 Weathersfield Way, Schaumburg, Illinois 60193
$320,000
|
Sold
|
|
| Status: | Closed |
| Sqft: | 2,100 |
| Cost/Sqft: | $159 |
| Beds: | 3 |
| Baths: | 2 |
| Year Built: | 1974 |
| Property Taxes: | $9,014 |
| Days On Market: | 2111 |
| Lot Size: | 0,20 |
Description
Sought after Lancer Park Brick & Cedar Raised Ranch*Completely Remodeled in 2016*Kitchen with granite counters, recessed sink, stainless steel appliances, white cabinets with 42" uppers with crown moulding, sliders with built-in mini blinds, breakfast bar, beautiful tile backsplash, brushed nickel finished faucet and hardware*Bamboo flooring throughout the mail level*Recessed LED lighting in the kitchen and living room*Wood stairs and railings with iron spindles*White 6-panel doors*White trim throughout*Main level bath room features a double vanity, decorative mirror, tile flooring and tile tub surround*All bedrooms feature built-in closet organizers and ceiling fans*Finished lower level with wood flooring, gas fireplace, flat screen TV and mount stay, recessed LED lighting, full bathroom with exquisite tile work, laundry room with sink and a large storage room*Roof is only 10 years old*Concrete patio and deck*Exterior access door to the oversized 2.5 car garage*Concrete driveway*Near Meineke Park, Schaumburg Park District Pool, Fox Run Golf Course, Lifetime Fitness, Streets of Woodfield, Woodfield Mall, Major Highways and all of the dining, shopping and entertainment that Schaumburg has to offer*Highly rated Michael Collins Elementary, Robert Frost Junior High and James B Conant High*Agents and/or perspective buyers exposed to Covid-19 or with a cough or fever are not to enter the home until they receive medical clearance*
Property Specifics
| Single Family | |
| — | |
| Bi-Level | |
| 1974 | |
| Partial,Walkout | |
| — | |
| No | |
| 0.2 |
| Cook | |
| Lancer Park | |
| 0 / Not Applicable | |
| None | |
| Public | |
| Public Sewer, Sewer-Storm | |
| 10685777 | |
| 07261100320000 |
Nearby Schools
| NAME: | DISTRICT: | DISTANCE: | |
|---|---|---|---|
|
Grade School
Michael Collins Elementary Schoo |
54 | — | |
|
Middle School
Robert Frost Junior High School |
54 | Not in DB | |
|
High School
J B Conant High School |
211 | Not in DB | |
Property History
| DATE: | EVENT: | PRICE: | SOURCE: |
|---|---|---|---|
| 7 Jul, 2016 | Sold | $212,000 | MRED MLS |
| 10 Jun, 2016 | Under contract | $249,990 | MRED MLS |
| 27 May, 2016 | Listed for sale | $249,990 | MRED MLS |
| 4 Dec, 2018 | Under contract | $0 | MRED MLS |
| 27 Nov, 2018 | Listed for sale | $0 | MRED MLS |
| 15 May, 2020 | Sold | $320,000 | MRED MLS |
| 7 May, 2020 | Under contract | $334,900 | MRED MLS |
| — | Last price change | $339,000 | MRED MLS |
| 8 Apr, 2020 | Listed for sale | $339,000 | MRED MLS |
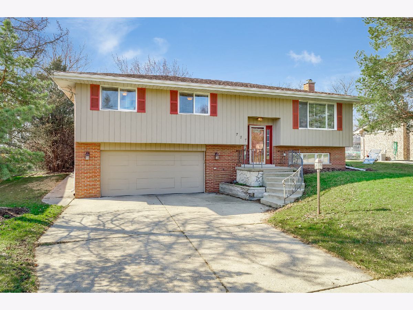
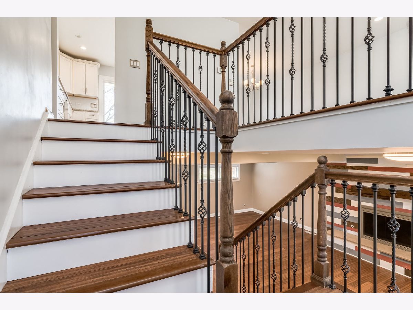
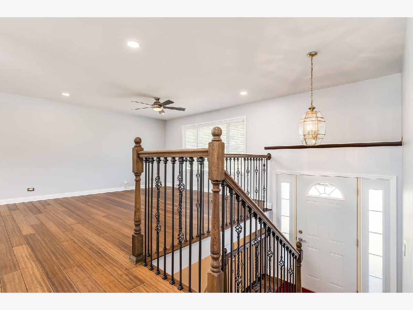
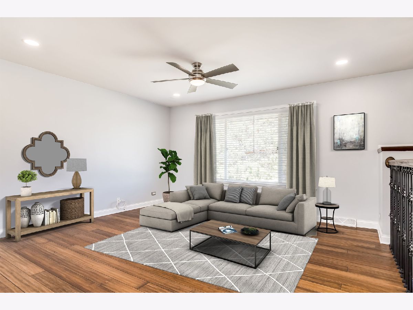
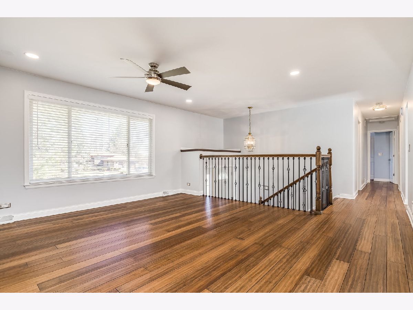
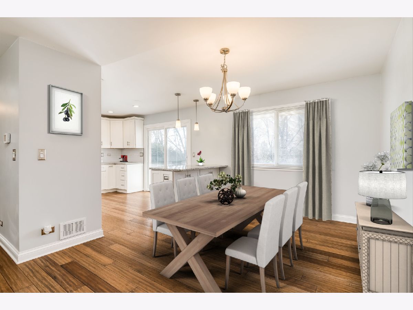
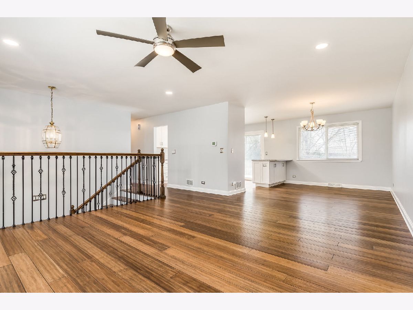
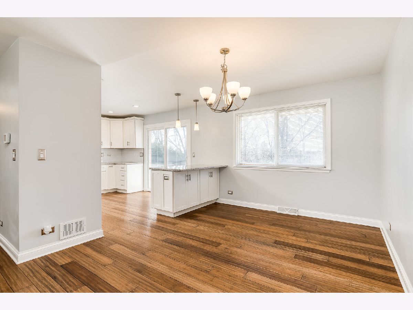
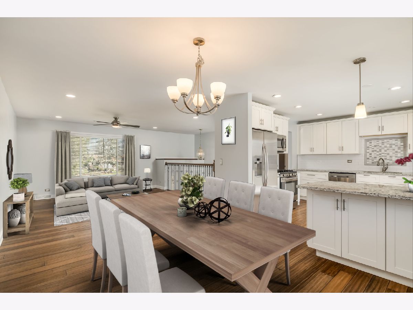
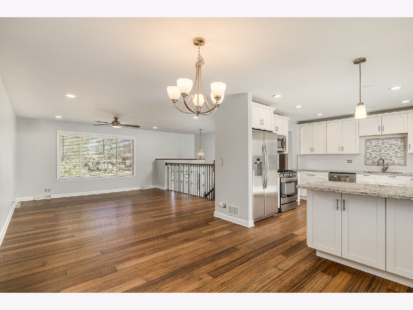
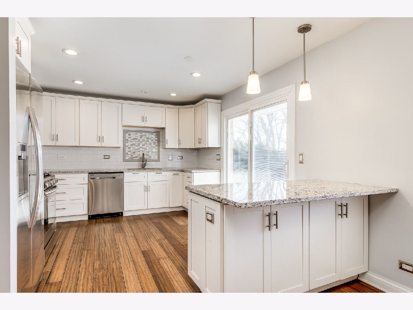
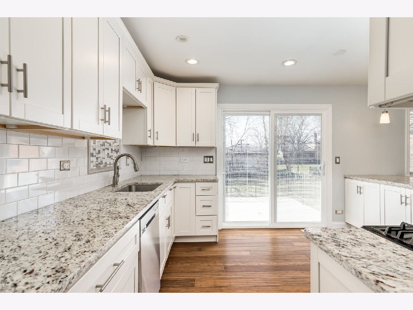
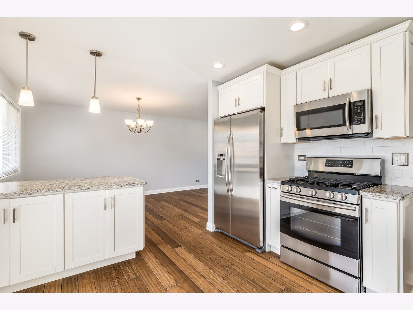
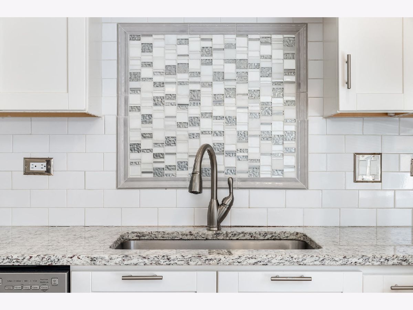
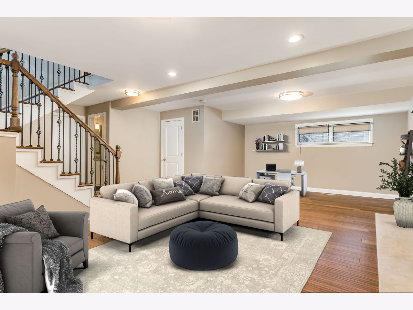
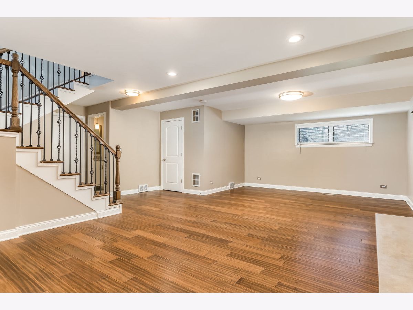
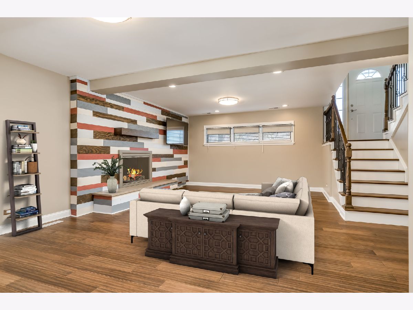
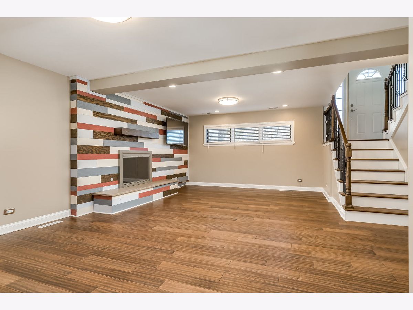
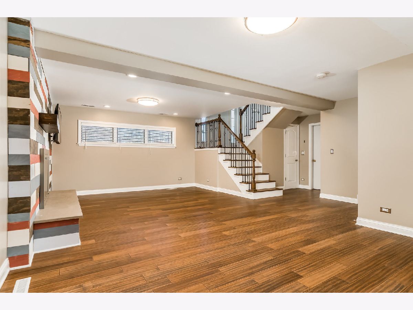
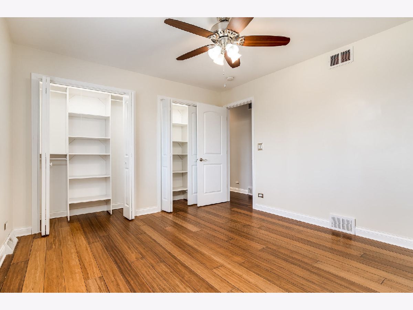
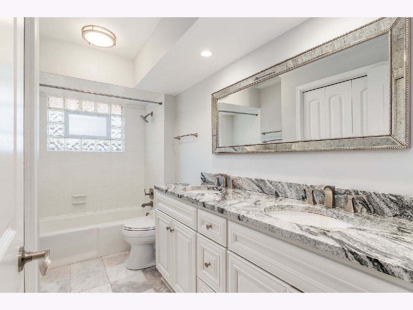
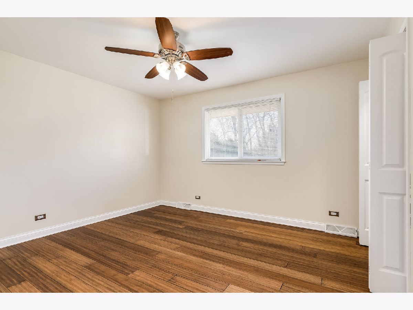
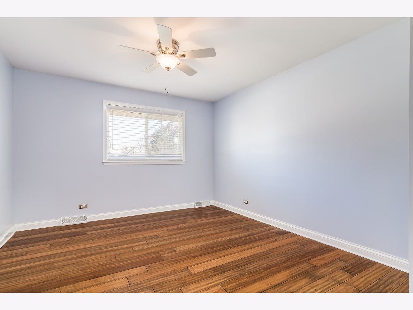
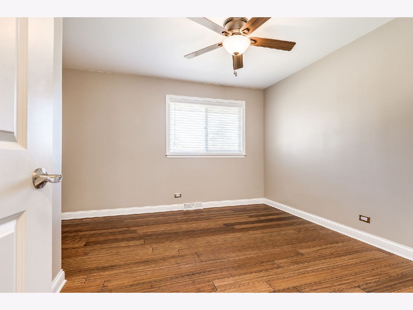
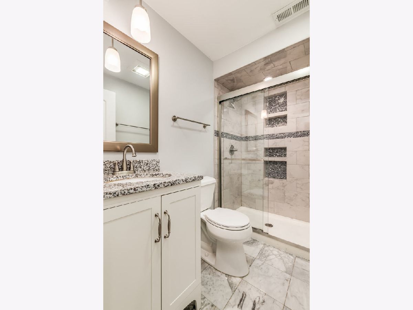
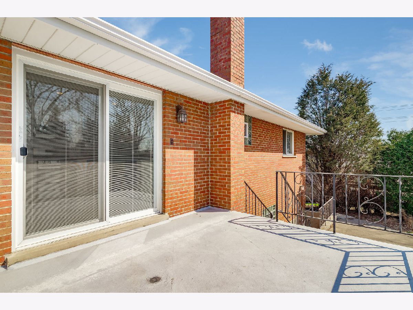
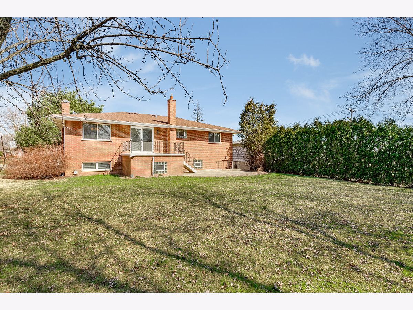
Room Specifics
Total Bedrooms: 3
Bedrooms Above Ground: 3
Bedrooms Below Ground: 0
Dimensions: —
Floor Type: Wood Laminate
Dimensions: —
Floor Type: Hardwood
Full Bathrooms: 2
Bathroom Amenities: Double Sink
Bathroom in Basement: 1
Rooms: Storage,Workshop
Basement Description: Finished
Other Specifics
| 2 | |
| Concrete Perimeter | |
| Concrete | |
| Deck, Patio, Porch, Storms/Screens | |
| — | |
| 66X125X67X127 | |
| Full | |
| None | |
| Wood Laminate Floors | |
| Range, Microwave, Dishwasher, Refrigerator, Washer, Dryer, Disposal, Stainless Steel Appliance(s) | |
| Not in DB | |
| Park, Pool, Curbs, Sidewalks, Street Lights, Street Paved | |
| — | |
| — | |
| Wood Burning, Gas Log, Gas Starter |
Tax History
| Year | Property Taxes |
|---|---|
| 2016 | $8,176 |
| 2020 | $9,014 |
Contact Agent
Nearby Similar Homes
Nearby Sold Comparables
Contact Agent
Listing Provided By
Keller Williams Premiere Properties







