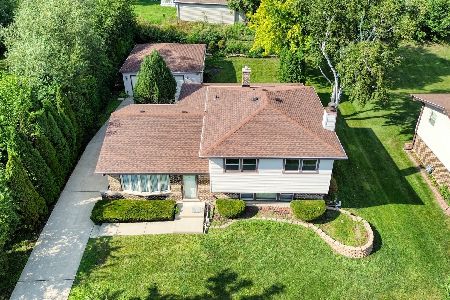728 Webley Court, Schaumburg, Illinois 60193
$405,000
|
Sold
|
|
| Status: | Closed |
| Sqft: | 1,266 |
| Cost/Sqft: | $318 |
| Beds: | 4 |
| Baths: | 2 |
| Year Built: | 1971 |
| Property Taxes: | $7,404 |
| Days On Market: | 1096 |
| Lot Size: | 0,27 |
Description
***LOWER YOUR INTEREST RATE! Still shopping for lenders? Our preferred lender is offering a reduced interest rate for this specific listing! Separately, there is the option of an assumable FHA mortgage! *** You will LOVE this stunning property! DESIGNER-LIKE FINISHES, SPACIOUS CUL-DE-SAC LOCATION, & HIGHLY RATED SCHOOLS! Note the curb appeal this stunning brick home offers with a partially covered front porch, evergreen landscaping, & upgraded roof! Step into this fully renovated home and be instantly greeted by beautiful hardwood floors, fresh neutral paint, modern/upgraded lighting, & a 4th bedroom addition! Entertain with ease in FULLY UPDATED kitchen boasting luxurious granite counters, stainless steel appliances, a 5 burner stove, contemporary lighting, white cabinetry, subway tile backsplash, trendy fixtures, & ADJACENT OPEN CONCEPT DINING/LIVING ROOM! Retreat to the FULLY RENOVATED SPA-LIKE BATHROOM upstairs boasting a marble sink vanity, stunning porcelain tile floors, jetted tub, low flow commode, & 2nd entrance into the primary bedroom! All three upper level bedrooms offer stunning wood floors, upgraded lighting, ample closet space, & upgraded doors! Take advantage of this ideal layout offering a BONUS MAIN FLOOR 4TH BEDROOM ADDITION featuring vaulted ceilings, modern recessed lighting, views of the backyard, & a spacious closet! Relax in the WALK-OUT BASEMENT offering a cozy fireplace, pristine carpeting, recessed lighting, FULL 2ND BATHROOM, ENORMOUS STORAGE SPACE, & private sunken patio! WALK-OUT LOWER LEVEL means ample sunlight on every floor! Need another bedroom or in-law suite? Install a door on the lower level door frame and convert the walk-out basement into a private bedroom suite with closet and full bath! Spend summers in the FULLY FENCED-IN YARD on either of the 2 patios while enjoying your oversized lot! The 1.5 car garage is larger than it appears- with room for a workshop, additional storage, or mudroom! Move in & enjoy superior upgrades! This home is truly turnkey - including NEW 8/22 siding, NEW patio, NEW appliances, NEW bathrooms, UPDATED flooring, NEW light fixtures, FRESH paint, UPDATED ROOF, NEWER AC/FURNACE, UPGRADED water heater, NEW French Doors & MORE! Close to shopping, restaurants, & parks! Easy access to highways & Metra! HIGHLY RATED SCHOOL DISTRICT, LOW TAXES, & FULLY RENOVATED!
Property Specifics
| Single Family | |
| — | |
| — | |
| 1971 | |
| — | |
| — | |
| No | |
| 0.27 |
| Cook | |
| — | |
| — / Not Applicable | |
| — | |
| — | |
| — | |
| 11703260 | |
| 07261100140000 |
Nearby Schools
| NAME: | DISTRICT: | DISTANCE: | |
|---|---|---|---|
|
Grade School
Michael Collins Elementary Schoo |
54 | — | |
|
Middle School
Robert Frost Junior High School |
54 | Not in DB | |
|
High School
J B Conant High School |
211 | Not in DB | |
Property History
| DATE: | EVENT: | PRICE: | SOURCE: |
|---|---|---|---|
| 26 Jul, 2012 | Sold | $255,000 | MRED MLS |
| 7 May, 2012 | Under contract | $269,900 | MRED MLS |
| — | Last price change | $279,900 | MRED MLS |
| 10 Jan, 2012 | Listed for sale | $319,900 | MRED MLS |
| 1 Mar, 2023 | Sold | $405,000 | MRED MLS |
| 23 Jan, 2023 | Under contract | $402,000 | MRED MLS |
| 18 Jan, 2023 | Listed for sale | $402,000 | MRED MLS |
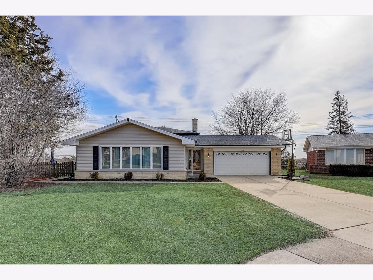
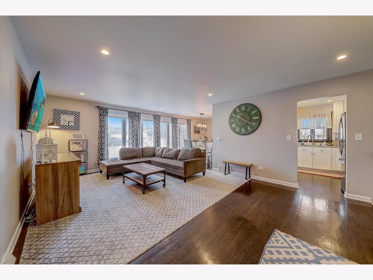
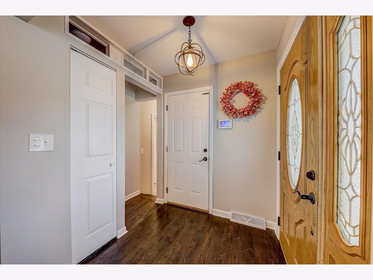
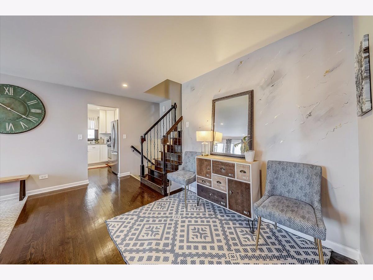
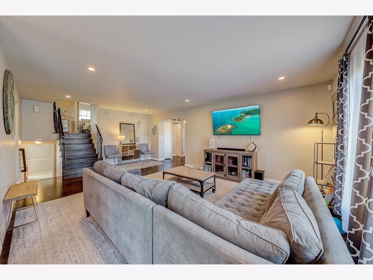
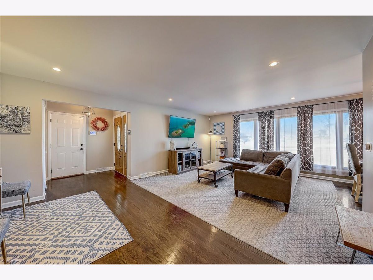

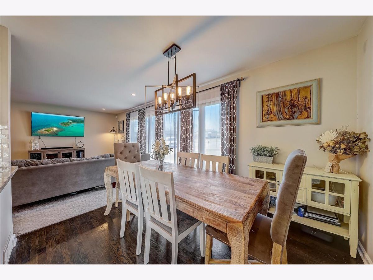
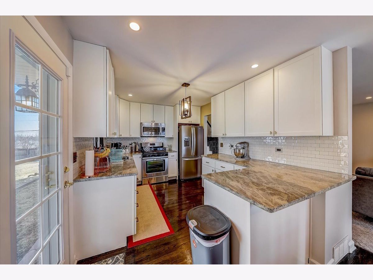
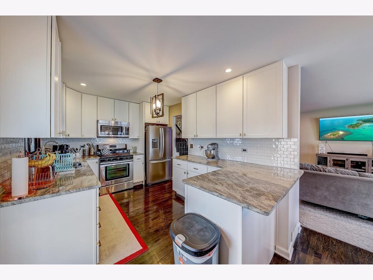
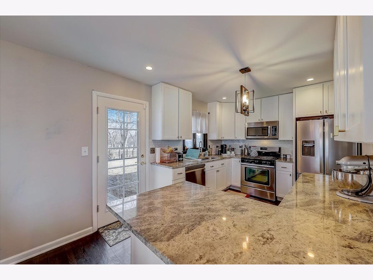
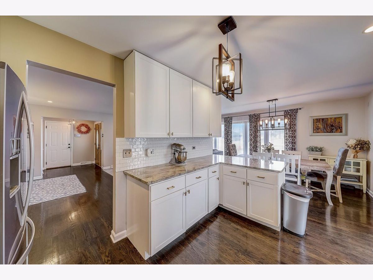
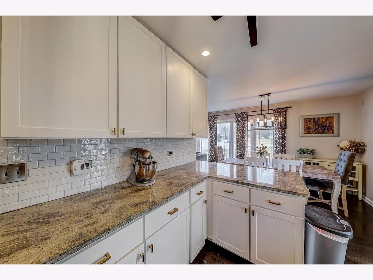
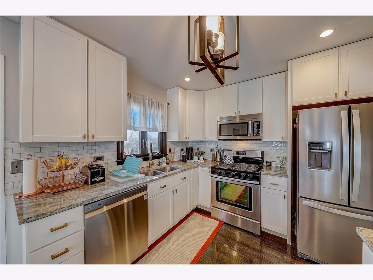
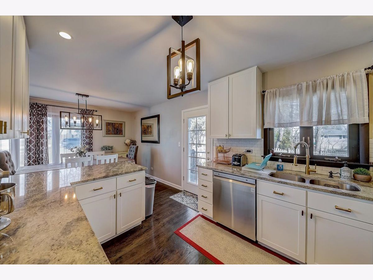

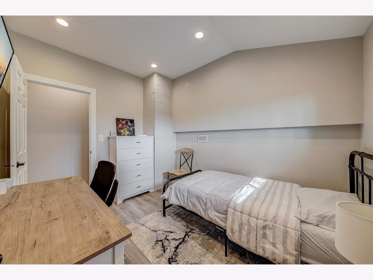
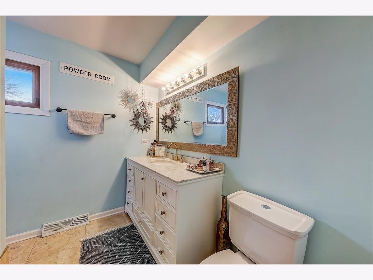
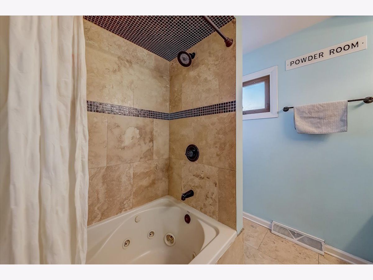
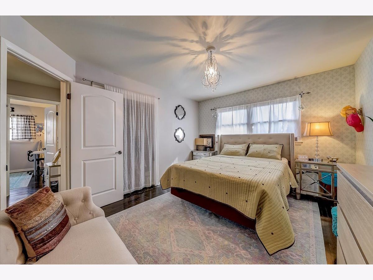
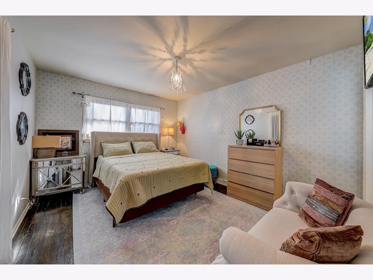
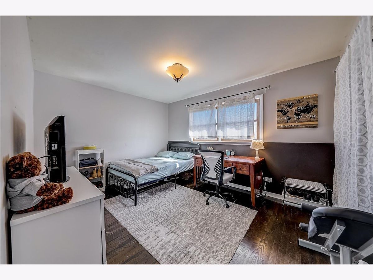
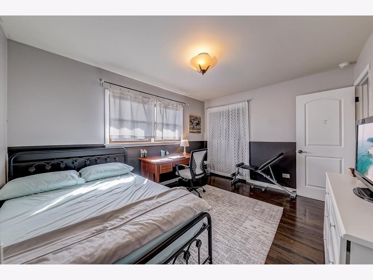
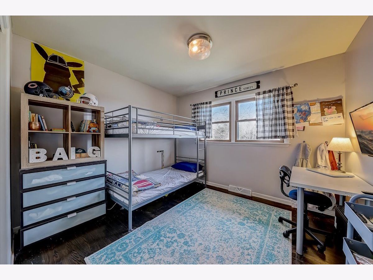
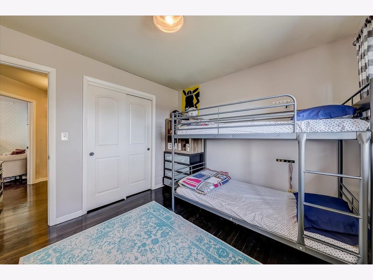
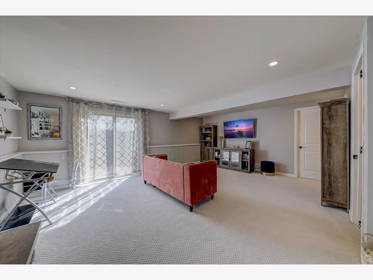
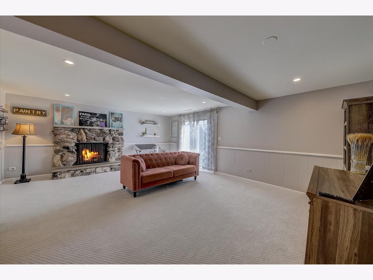
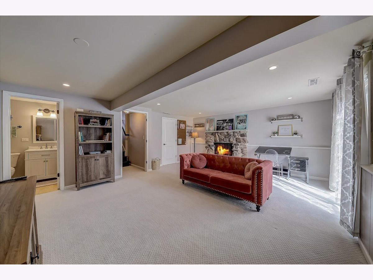
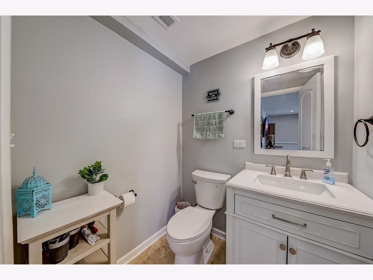
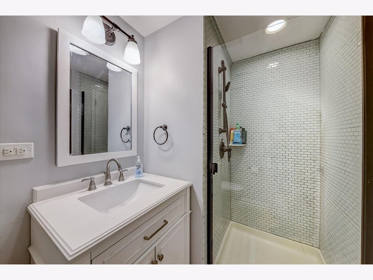
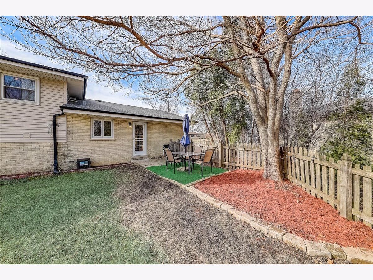
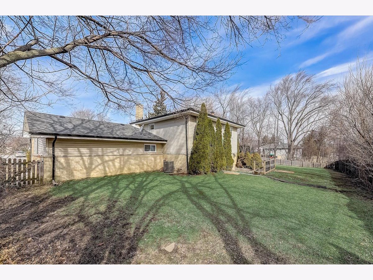
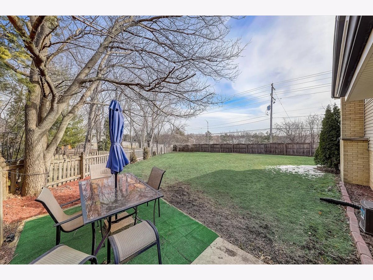

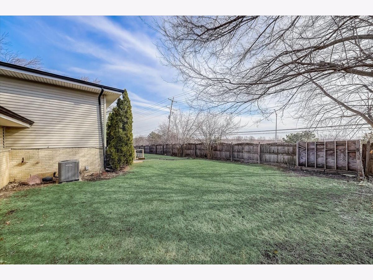
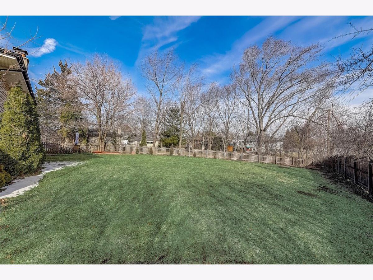
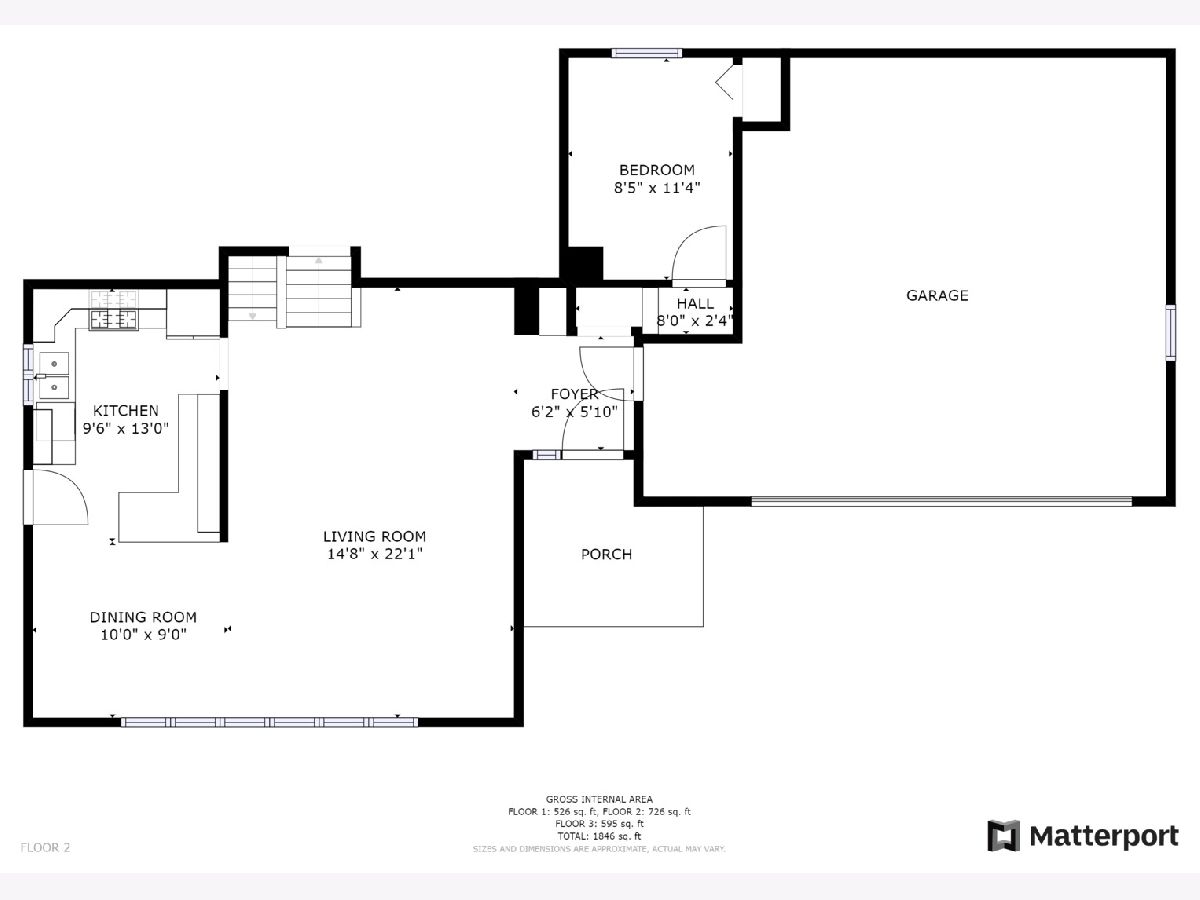
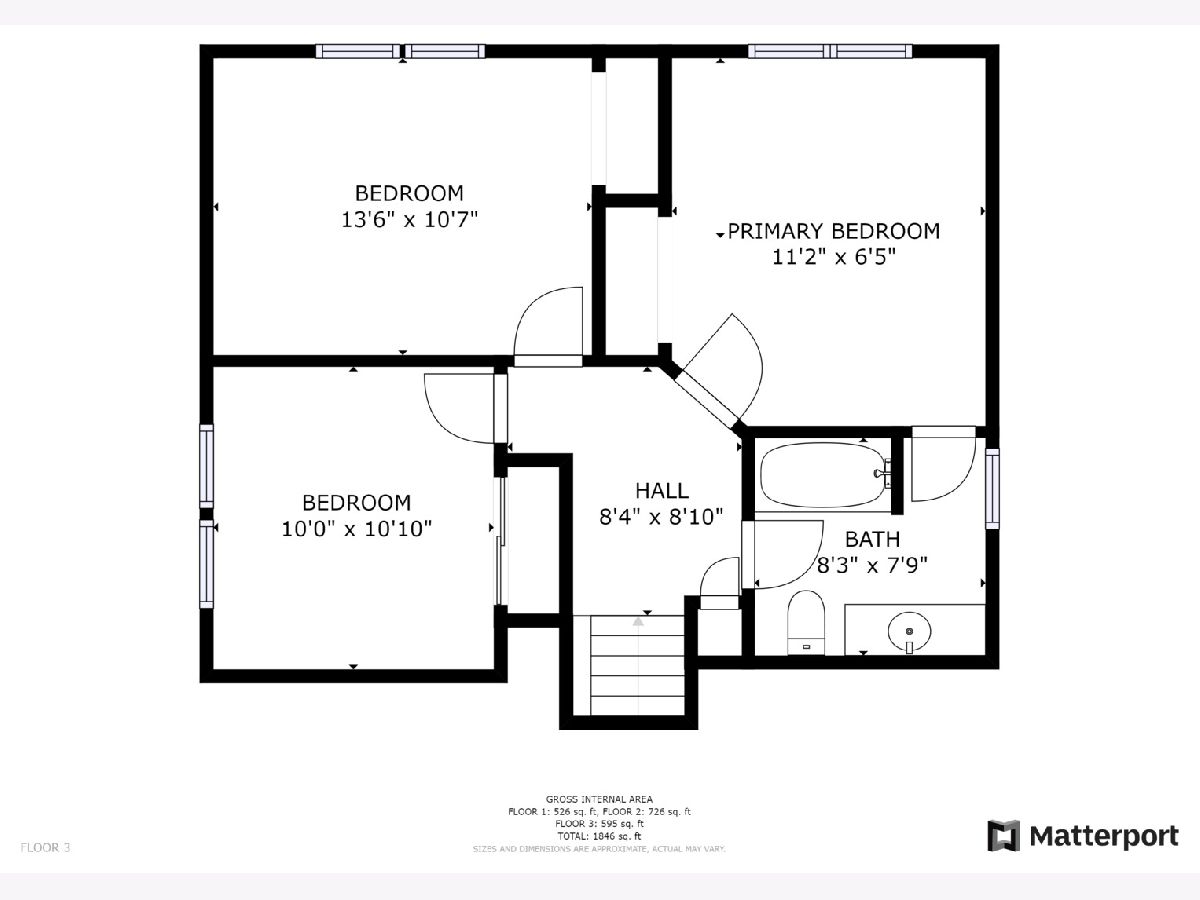
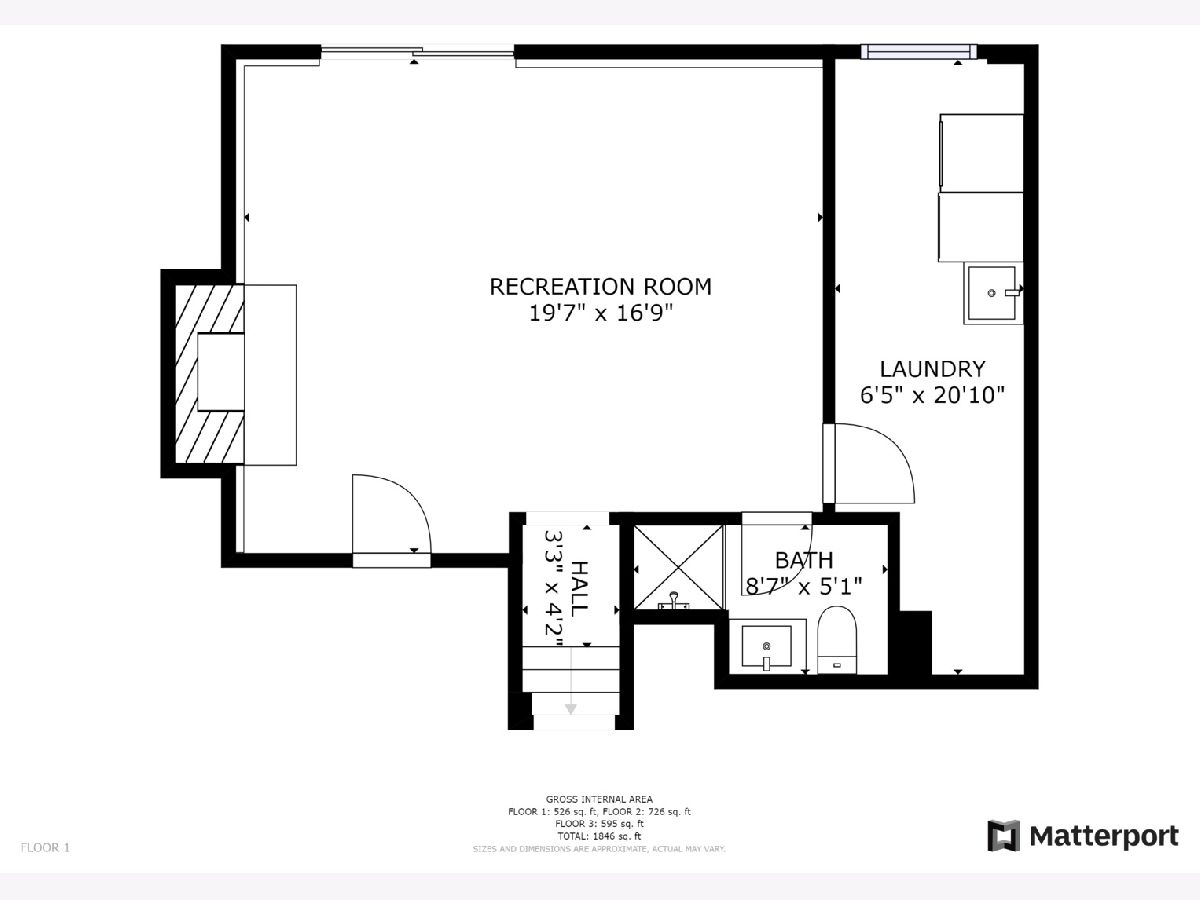
Room Specifics
Total Bedrooms: 4
Bedrooms Above Ground: 4
Bedrooms Below Ground: 0
Dimensions: —
Floor Type: —
Dimensions: —
Floor Type: —
Dimensions: —
Floor Type: —
Full Bathrooms: 2
Bathroom Amenities: —
Bathroom in Basement: 1
Rooms: —
Basement Description: Finished,Exterior Access
Other Specifics
| 1.5 | |
| — | |
| — | |
| — | |
| — | |
| 11826 | |
| Unfinished | |
| — | |
| — | |
| — | |
| Not in DB | |
| — | |
| — | |
| — | |
| — |
Tax History
| Year | Property Taxes |
|---|---|
| 2012 | $6,124 |
| 2023 | $7,404 |
Contact Agent
Nearby Similar Homes
Nearby Sold Comparables
Contact Agent
Listing Provided By
Redfin Corporation







