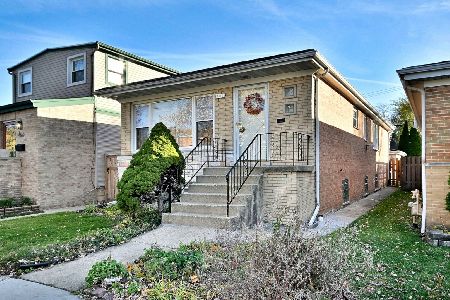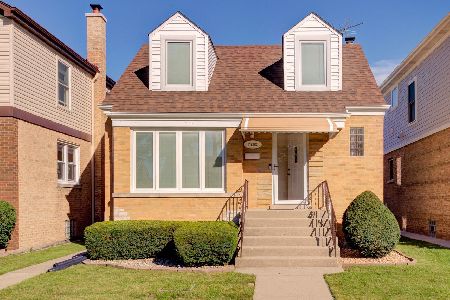7277 Palatine Avenue, Norwood Park, Chicago, Illinois 60631
$442,500
|
Sold
|
|
| Status: | Closed |
| Sqft: | 2,930 |
| Cost/Sqft: | $154 |
| Beds: | 4 |
| Baths: | 2 |
| Year Built: | 1948 |
| Property Taxes: | $6,536 |
| Days On Market: | 1625 |
| Lot Size: | 0,10 |
Description
Fabulously updated 4 bedroom 2 bath home in Norwood/Edison Park! Main level features spacious and open living room and dining room. Recently refinished hardwood floors throughout and fantastic natural light. Recently rehabbed bathrooms. Updated White kitchen boasts stainless steel appliances, granite counters, eat in kitchen leads to deck. Top floor features two large bedrooms, oversized walk in closet can be used for office/workout room. Lower level has great ceiling height, tile flooring and new paint. Ideal family room. Spacious yard with ample area for table and entertaining. Oversized two car garage, all new windows, newer furnace/hot water heater and flood control.
Property Specifics
| Single Family | |
| — | |
| Cape Cod | |
| 1948 | |
| Full | |
| 2 STORY | |
| No | |
| 0.1 |
| Cook | |
| — | |
| 0 / Not Applicable | |
| None | |
| Lake Michigan | |
| Other | |
| 11184368 | |
| 12012100610000 |
Nearby Schools
| NAME: | DISTRICT: | DISTANCE: | |
|---|---|---|---|
|
Grade School
Edison Park Elementary School |
299 | — | |
|
Middle School
Edison Park Elementary School |
299 | Not in DB | |
|
High School
Taft High School |
299 | Not in DB | |
Property History
| DATE: | EVENT: | PRICE: | SOURCE: |
|---|---|---|---|
| 12 Jul, 2012 | Sold | $335,000 | MRED MLS |
| 10 Jun, 2012 | Under contract | $349,900 | MRED MLS |
| 6 Jun, 2012 | Listed for sale | $349,900 | MRED MLS |
| 21 Sep, 2021 | Sold | $442,500 | MRED MLS |
| 19 Aug, 2021 | Under contract | $450,000 | MRED MLS |
| 9 Aug, 2021 | Listed for sale | $450,000 | MRED MLS |
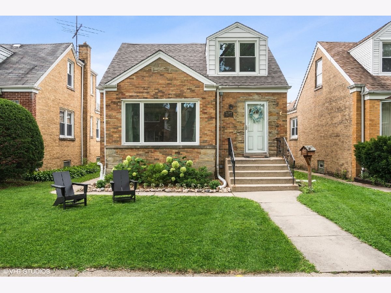
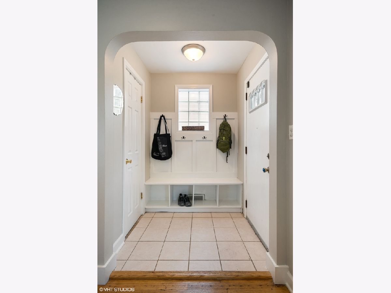
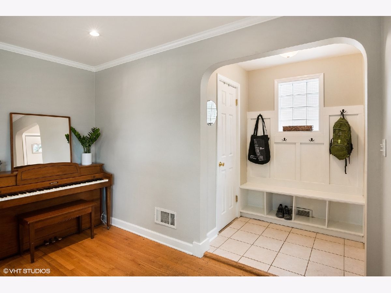
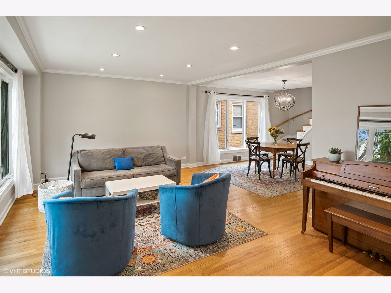
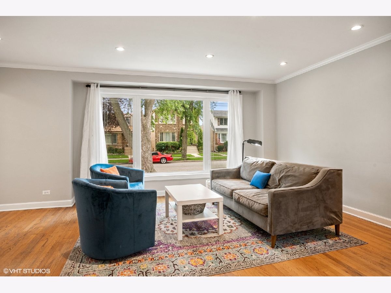
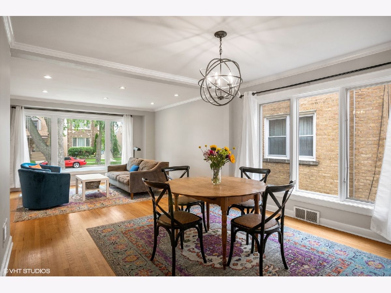
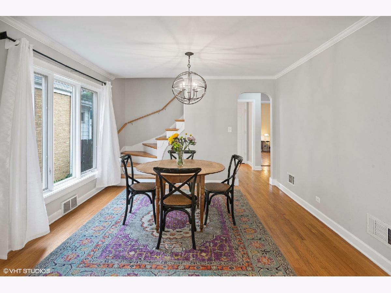
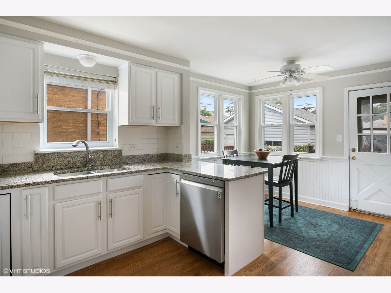
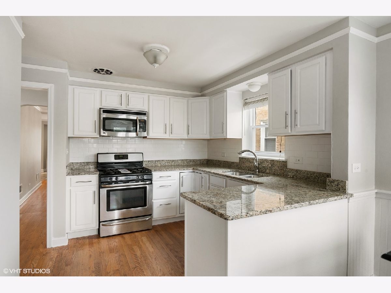
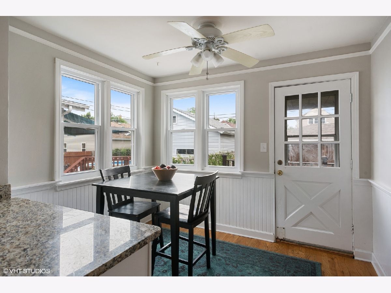
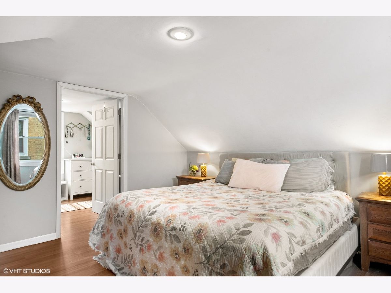
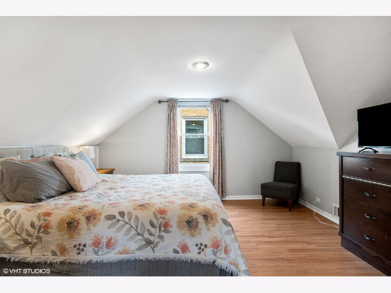
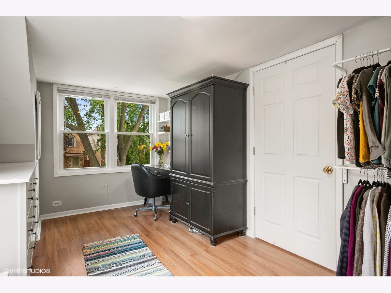
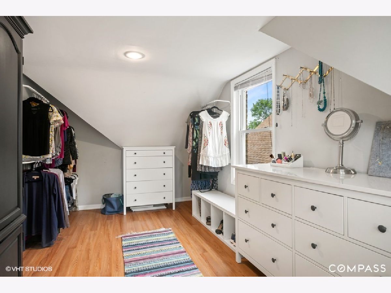
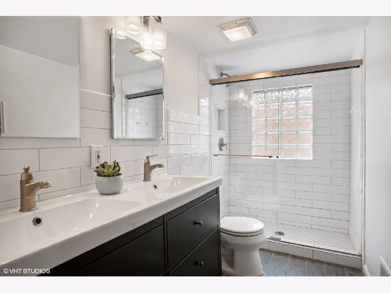
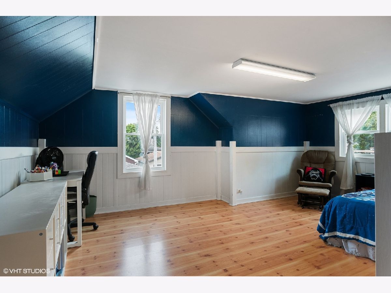
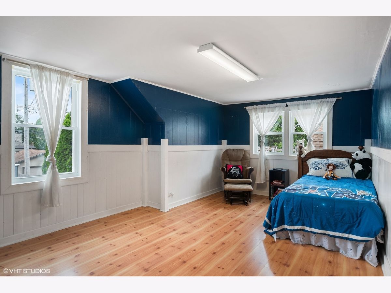
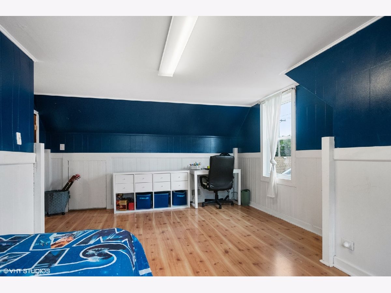
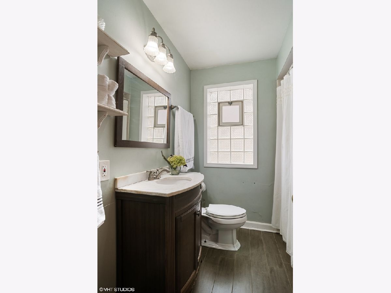
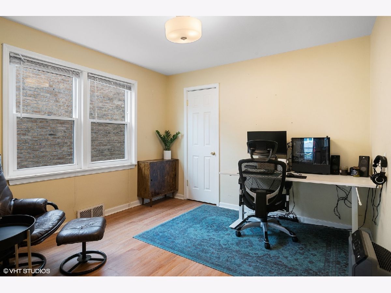
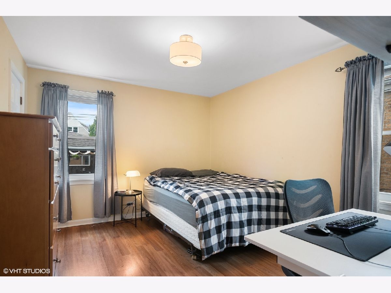
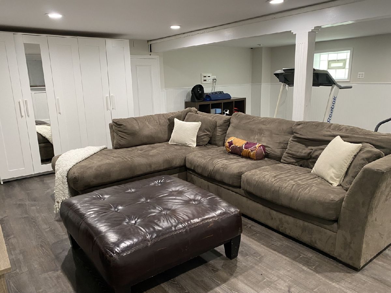
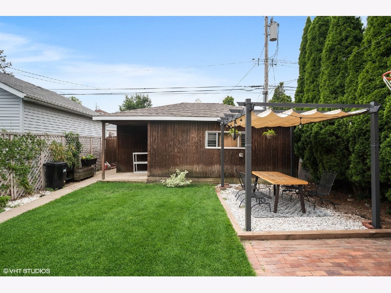
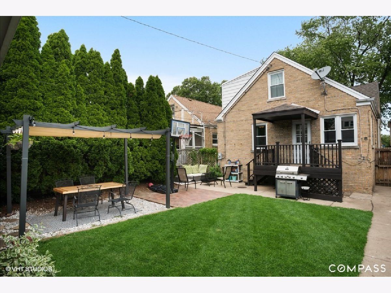
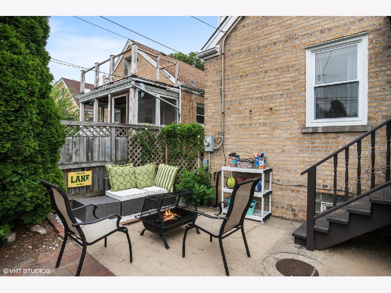
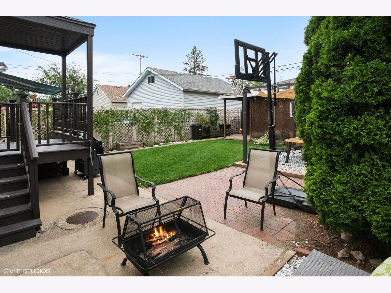
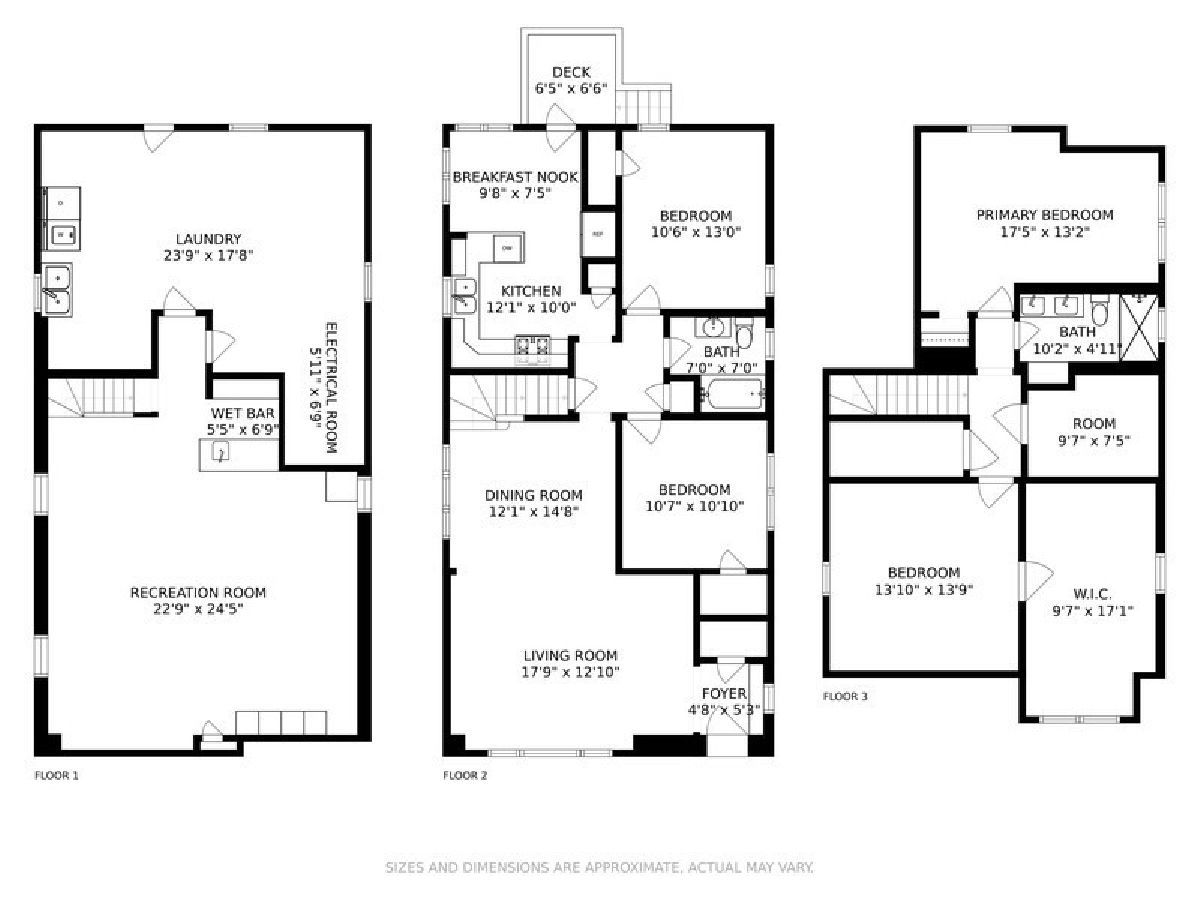
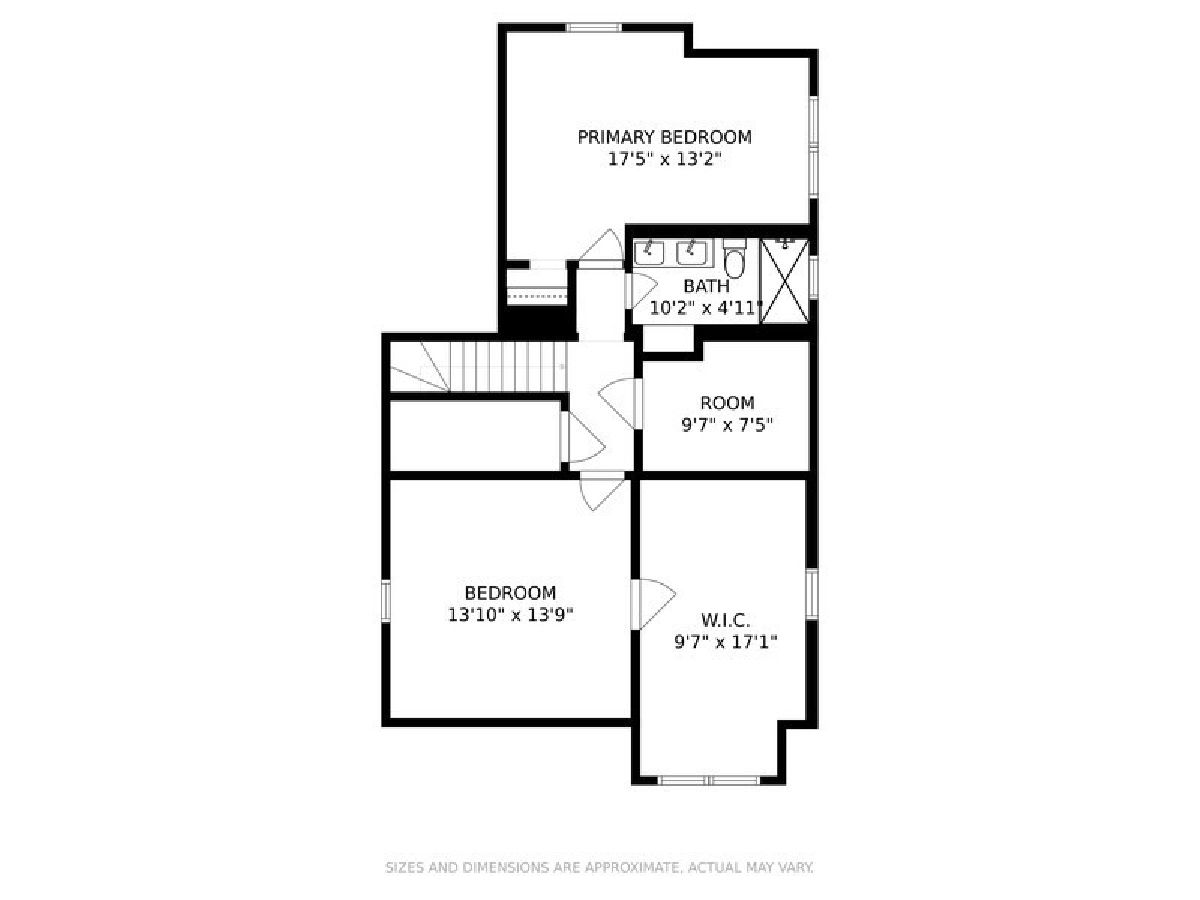
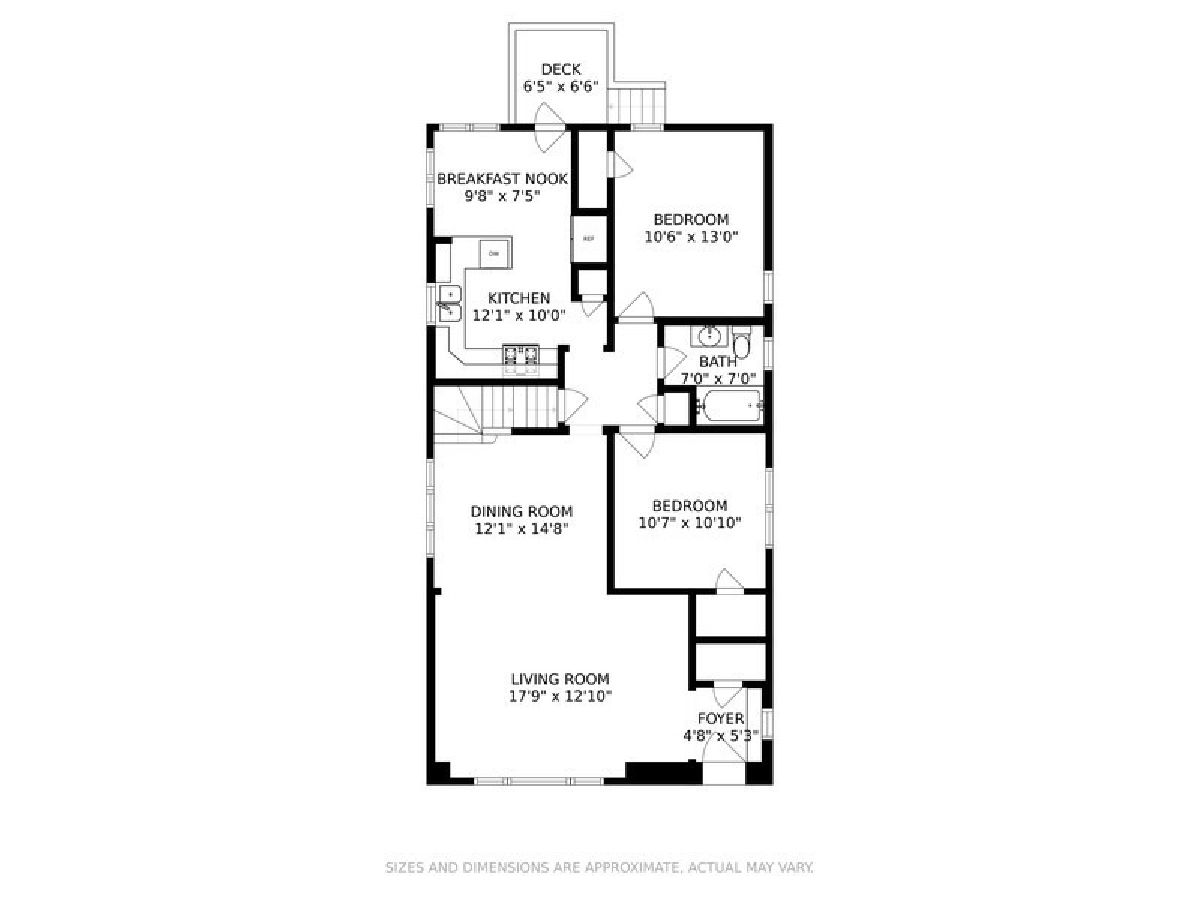
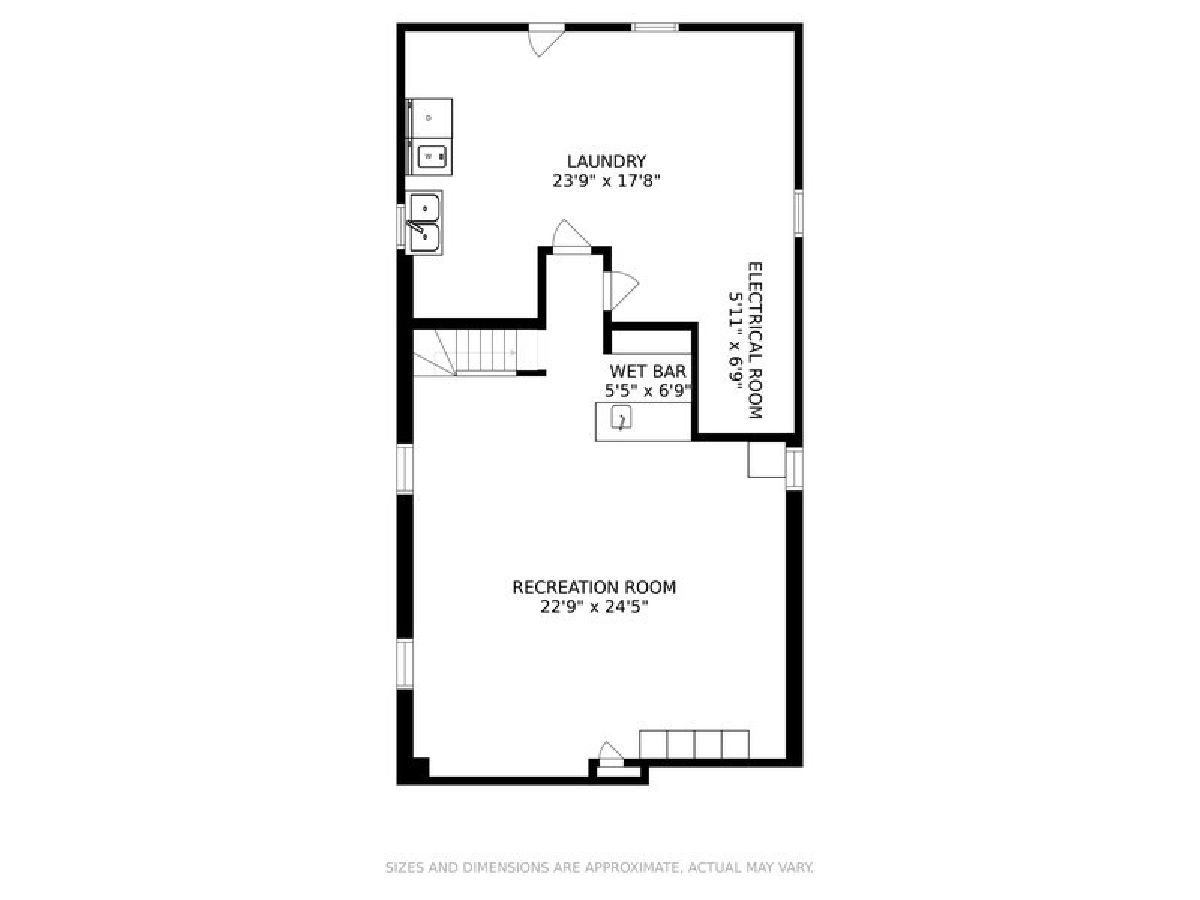
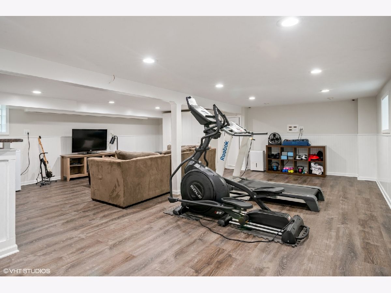
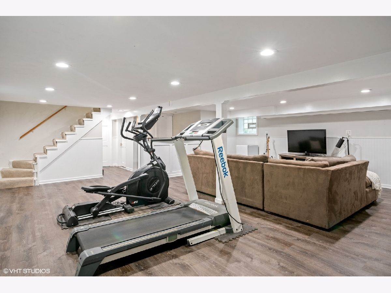
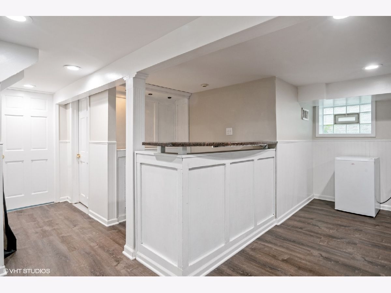
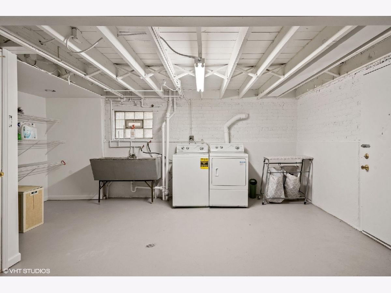
Room Specifics
Total Bedrooms: 4
Bedrooms Above Ground: 4
Bedrooms Below Ground: 0
Dimensions: —
Floor Type: Wood Laminate
Dimensions: —
Floor Type: Wood Laminate
Dimensions: —
Floor Type: Wood Laminate
Full Bathrooms: 2
Bathroom Amenities: Whirlpool,Double Sink
Bathroom in Basement: 0
Rooms: Walk In Closet
Basement Description: Finished,Exterior Access
Other Specifics
| 2 | |
| Concrete Perimeter | |
| — | |
| Deck | |
| Fenced Yard | |
| 34X130 | |
| — | |
| None | |
| Bar-Dry, Hardwood Floors, Wood Laminate Floors, First Floor Bedroom, Walk-In Closet(s) | |
| Range, Microwave, Dishwasher, Refrigerator, Washer, Dryer, Stainless Steel Appliance(s), Gas Oven | |
| Not in DB | |
| Park, Curbs, Gated, Sidewalks, Street Lights, Street Paved | |
| — | |
| — | |
| — |
Tax History
| Year | Property Taxes |
|---|---|
| 2012 | $5,593 |
| 2021 | $6,536 |
Contact Agent
Nearby Similar Homes
Contact Agent
Listing Provided By
Compass



