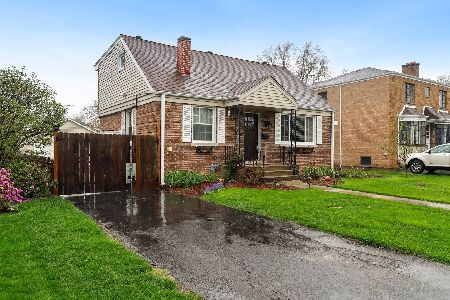728 7th Avenue, La Grange, Illinois 60525
$299,000
|
Sold
|
|
| Status: | Closed |
| Sqft: | 0 |
| Cost/Sqft: | — |
| Beds: | 4 |
| Baths: | 2 |
| Year Built: | 1950 |
| Property Taxes: | $3,102 |
| Days On Market: | 2108 |
| Lot Size: | 0,15 |
Description
4 Bedroom Georgian 1/2 block from Seventh Avenue School. Hardwood on first and second floor. One car attached garage. Bay Windows in Living and Dining Room Kitchen has room for a table plus a large pantry. First floor bedroom would make a perfect den or office. The large living room has a stone fireplace. Note the size of the master bedroom which has 2 walk in closets plus access to a second floor balcony. Convenient location. This can be a great family home for the DYI person or a rehabber lookng for a new project.
Property Specifics
| Single Family | |
| — | |
| — | |
| 1950 | |
| Full | |
| — | |
| No | |
| 0.15 |
| Cook | |
| — | |
| — / Not Applicable | |
| None | |
| Lake Michigan | |
| Public Sewer | |
| 10636768 | |
| 18092100200000 |
Nearby Schools
| NAME: | DISTRICT: | DISTANCE: | |
|---|---|---|---|
|
Grade School
Seventh Ave Elementary School |
105 | — | |
|
Middle School
Wm F Gurrie Middle School |
105 | Not in DB | |
Property History
| DATE: | EVENT: | PRICE: | SOURCE: |
|---|---|---|---|
| 5 May, 2020 | Sold | $299,000 | MRED MLS |
| 1 Mar, 2020 | Under contract | $319,000 | MRED MLS |
| 13 Feb, 2020 | Listed for sale | $319,000 | MRED MLS |
Room Specifics
Total Bedrooms: 4
Bedrooms Above Ground: 4
Bedrooms Below Ground: 0
Dimensions: —
Floor Type: Hardwood
Dimensions: —
Floor Type: Hardwood
Dimensions: —
Floor Type: Hardwood
Full Bathrooms: 2
Bathroom Amenities: —
Bathroom in Basement: 0
Rooms: No additional rooms
Basement Description: Unfinished
Other Specifics
| 1 | |
| — | |
| — | |
| — | |
| — | |
| 50X134 | |
| — | |
| None | |
| — | |
| — | |
| Not in DB | |
| — | |
| — | |
| — | |
| — |
Tax History
| Year | Property Taxes |
|---|---|
| 2020 | $3,102 |
Contact Agent
Nearby Similar Homes
Nearby Sold Comparables
Contact Agent
Listing Provided By
@properties










