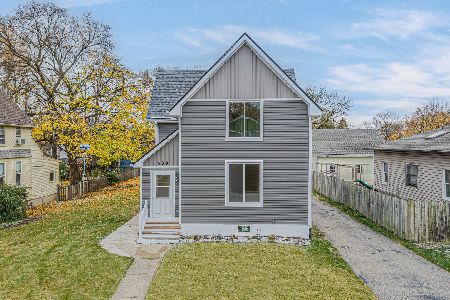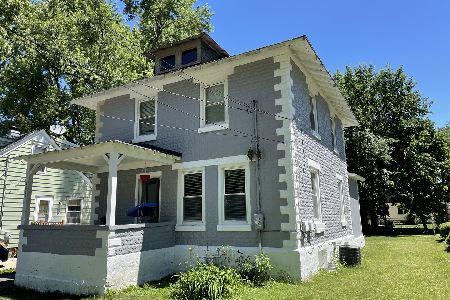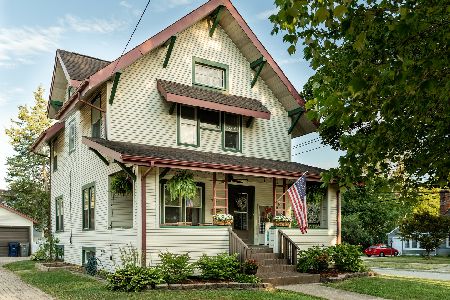728 Cedar Avenue, Elgin, Illinois 60120
$148,775
|
Sold
|
|
| Status: | Closed |
| Sqft: | 0 |
| Cost/Sqft: | — |
| Beds: | 3 |
| Baths: | 2 |
| Year Built: | 1916 |
| Property Taxes: | $5,390 |
| Days On Market: | 3626 |
| Lot Size: | 0,22 |
Description
Beautiful home on a lovely tree lined street. This great home has a warm and inviting front porch, & it offers architectural details including the beautiful natural woodwork, wooden pillars, natural framed doorways and windows, flooring, formal dining room, cozy living room w/artificial fireplace, brightly remodeled bathroom with post tub and a quaint kitchen that even has space for a breakfast table. Off the kitchen, is a smaller screened in porch that you can sit, relax and enjoy the view of your deep rear yard. Mom will love the spotted flower beds that accent the rear yard! Dad will love the basement which offers rec room space, room for lots of storage and/or a work shop, but also a great place for the kids to play. Explore the staircase to the third floor--great opportunities expand down the line! Move in and enjoy this well maintained home. Home has great accent walls. Sellers loved their home just down-sized. Sellers are open to negotiate. Buy it today!
Property Specifics
| Single Family | |
| — | |
| — | |
| 1916 | |
| Partial | |
| — | |
| No | |
| 0.22 |
| Kane | |
| — | |
| 0 / Not Applicable | |
| None | |
| Lake Michigan | |
| Public Sewer | |
| 09145902 | |
| 0612328012 |
Nearby Schools
| NAME: | DISTRICT: | DISTANCE: | |
|---|---|---|---|
|
Grade School
Mckinley Elementary School |
46 | — | |
|
Middle School
Larsen Middle School |
46 | Not in DB | |
|
High School
Elgin High School |
46 | Not in DB | |
Property History
| DATE: | EVENT: | PRICE: | SOURCE: |
|---|---|---|---|
| 21 Apr, 2016 | Sold | $148,775 | MRED MLS |
| 10 Mar, 2016 | Under contract | $155,000 | MRED MLS |
| — | Last price change | $159,900 | MRED MLS |
| 21 Feb, 2016 | Listed for sale | $159,900 | MRED MLS |
Room Specifics
Total Bedrooms: 3
Bedrooms Above Ground: 3
Bedrooms Below Ground: 0
Dimensions: —
Floor Type: Hardwood
Dimensions: —
Floor Type: Hardwood
Full Bathrooms: 2
Bathroom Amenities: —
Bathroom in Basement: 1
Rooms: Foyer,Recreation Room,Storage
Basement Description: Partially Finished
Other Specifics
| 1.5 | |
| Concrete Perimeter | |
| — | |
| — | |
| — | |
| 56X172 | |
| Full | |
| None | |
| Hardwood Floors | |
| Refrigerator, Washer, Dryer | |
| Not in DB | |
| Sidewalks, Street Lights, Street Paved | |
| — | |
| — | |
| — |
Tax History
| Year | Property Taxes |
|---|---|
| 2016 | $5,390 |
Contact Agent
Nearby Similar Homes
Nearby Sold Comparables
Contact Agent
Listing Provided By
RE/MAX Central Inc.











