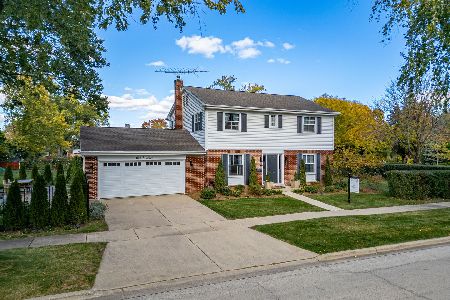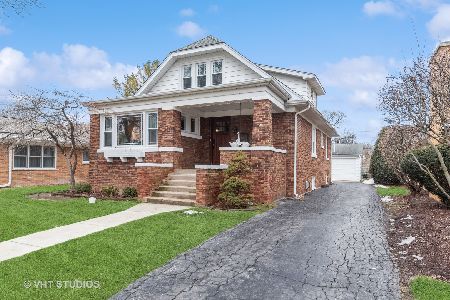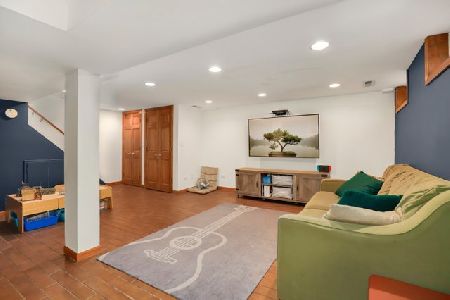728 Chestnut Avenue, Arlington Heights, Illinois 60005
$539,900
|
Sold
|
|
| Status: | Closed |
| Sqft: | 1,499 |
| Cost/Sqft: | $360 |
| Beds: | 3 |
| Baths: | 2 |
| Year Built: | 1955 |
| Property Taxes: | $7,675 |
| Days On Market: | 245 |
| Lot Size: | 0,15 |
Description
We think you'll find this all brick ranch home truly exceptional! Step into the inviting foyer with built-in shelving & cabinet, which opens to a spacious and airy living room and dining room combination, highlighted by a cozy fireplace and a large picture window that fills the space with natural light. The updated kitchen features on-trend white cabinetry, granite countertops, stainless steel appliances, generous table space, and a charming window above the sink. All three main-level bedrooms are generously sized and equipped with custom closet organizers for optimal storage. Gleaming hardwood floors and elegant crown molding run throughout the main level. Both bathrooms have been thoughtfully updated with stylish finishes. The finished basement offers a plush retreat featuring recessed lighting, and an additional flex room to suit your lifestyle-ideal for a home office, gym, or guest space. A beautifully finished full bath and spacious storage area + laundry complete the lower level. Outside, enjoy the slate stone patio with a hard roof patio cover, perfect for relaxing and entertaining. The partially fenced backyard is enhanced with lush landscaping for added privacy and year-round enjoyment. This home is impeccably maintained, with every detail thoughtfully organized.
Property Specifics
| Single Family | |
| — | |
| — | |
| 1955 | |
| — | |
| — | |
| No | |
| 0.15 |
| Cook | |
| Pioneer Park | |
| 0 / Not Applicable | |
| — | |
| — | |
| — | |
| 12333772 | |
| 03314070200000 |
Nearby Schools
| NAME: | DISTRICT: | DISTANCE: | |
|---|---|---|---|
|
Grade School
Westgate Elementary School |
25 | — | |
|
Middle School
South Middle School |
25 | Not in DB | |
|
High School
Rolling Meadows High School |
214 | Not in DB | |
Property History
| DATE: | EVENT: | PRICE: | SOURCE: |
|---|---|---|---|
| 3 Jun, 2025 | Sold | $539,900 | MRED MLS |
| 12 Apr, 2025 | Under contract | $539,900 | MRED MLS |
| 9 Apr, 2025 | Listed for sale | $539,900 | MRED MLS |
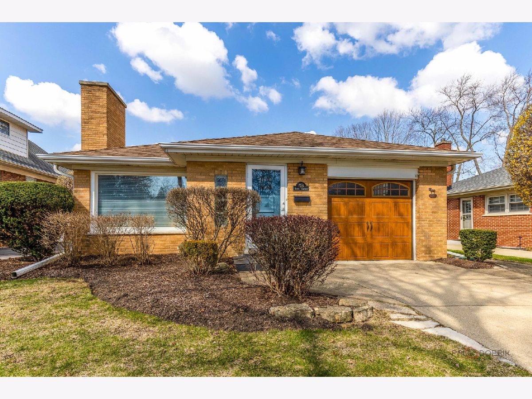





















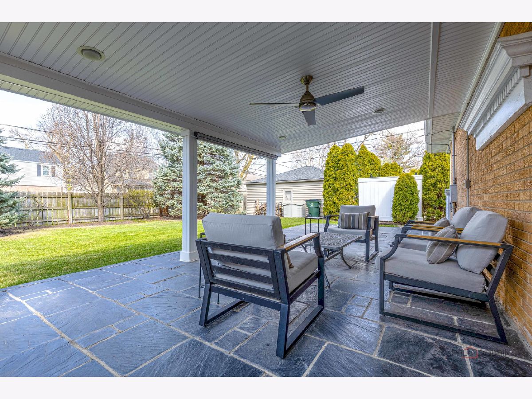
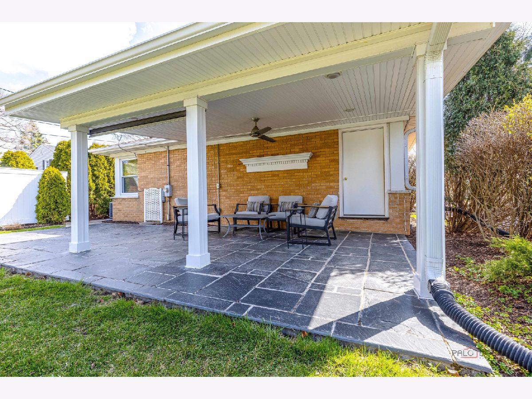
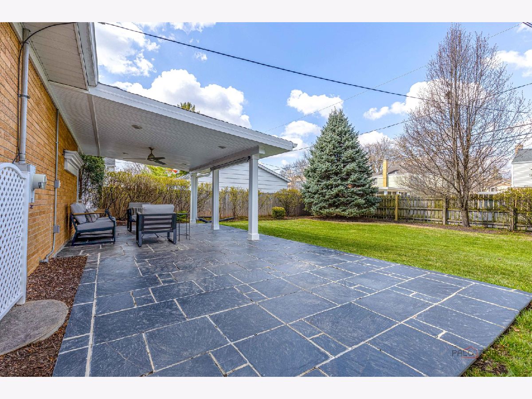
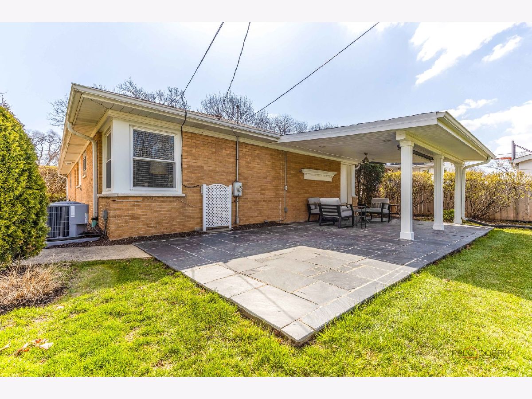
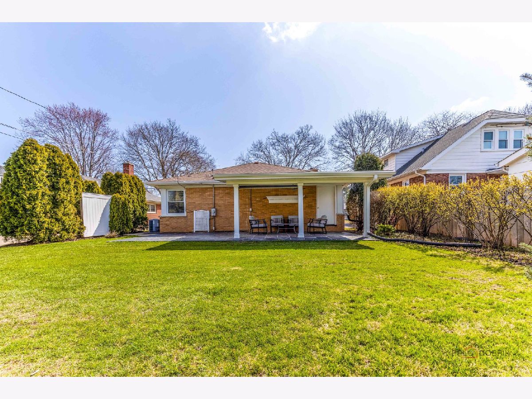
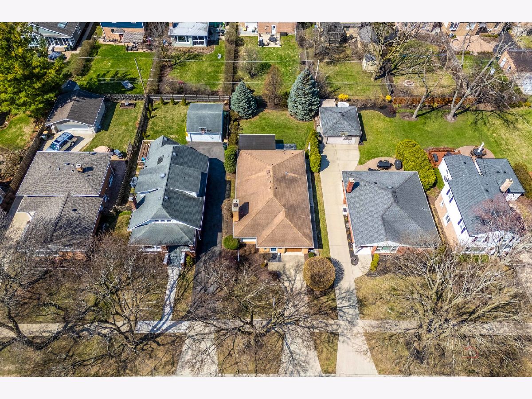
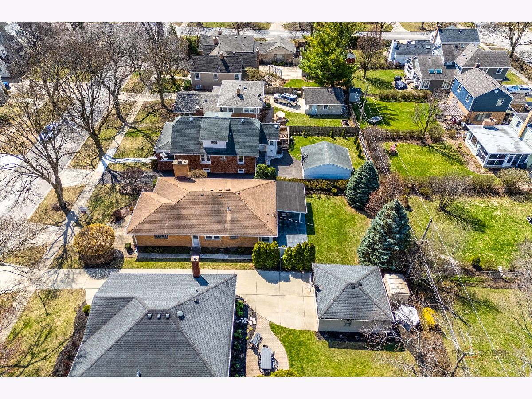
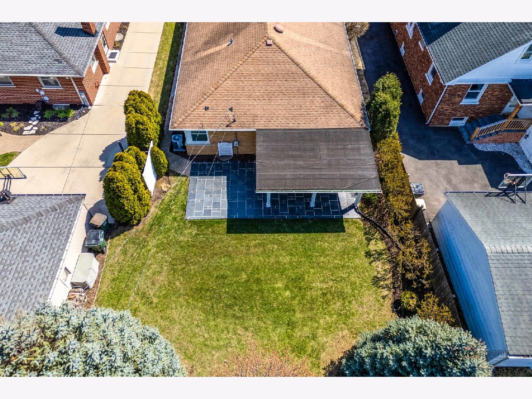
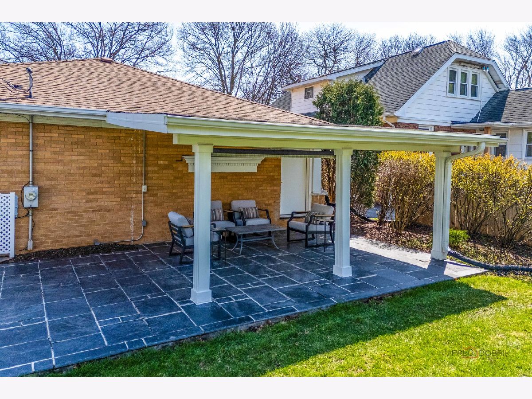
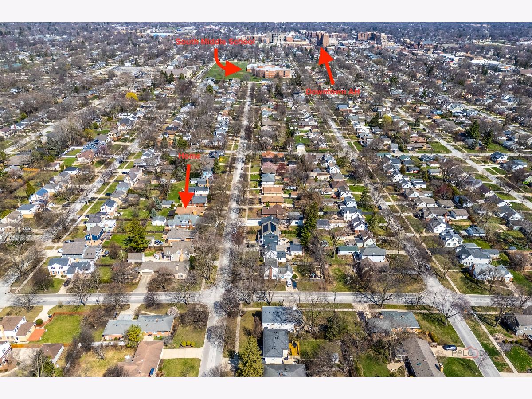
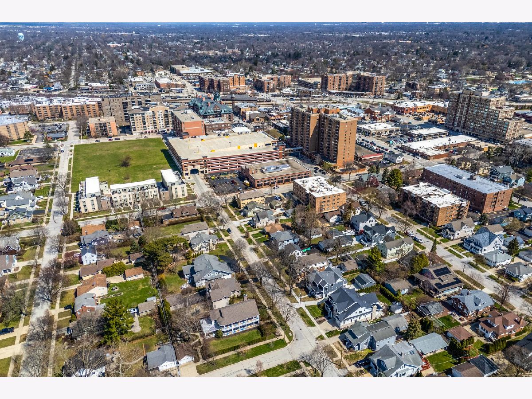
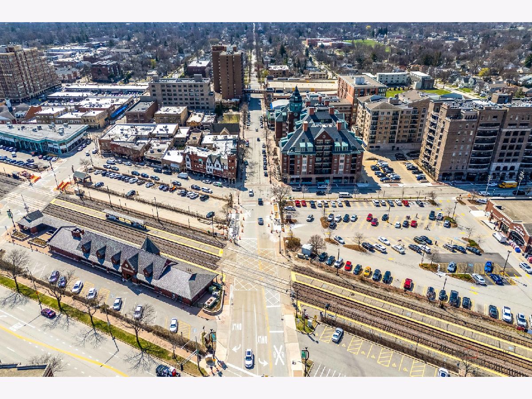
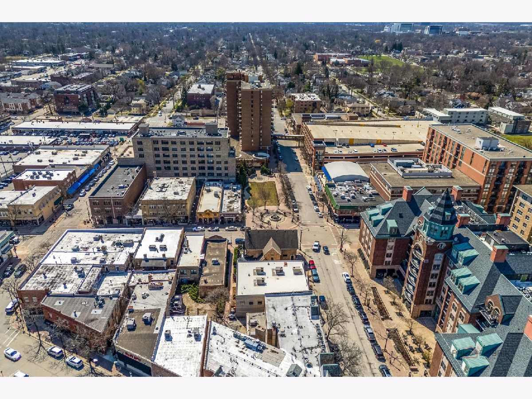
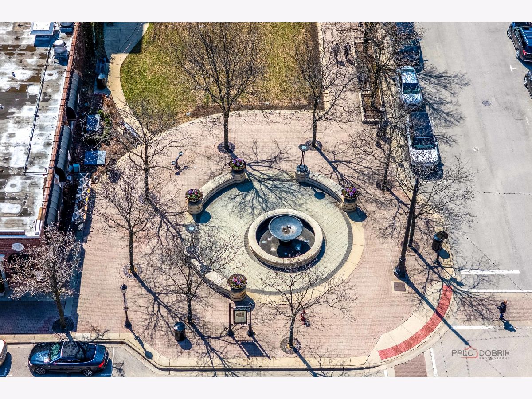
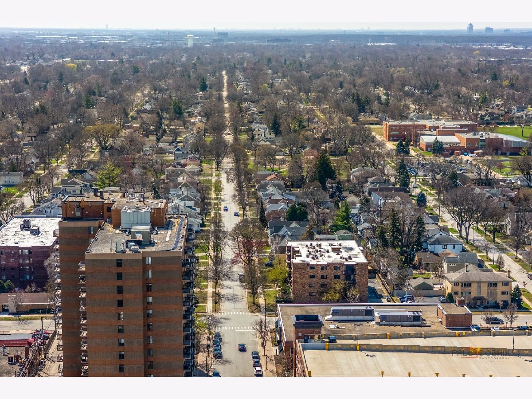
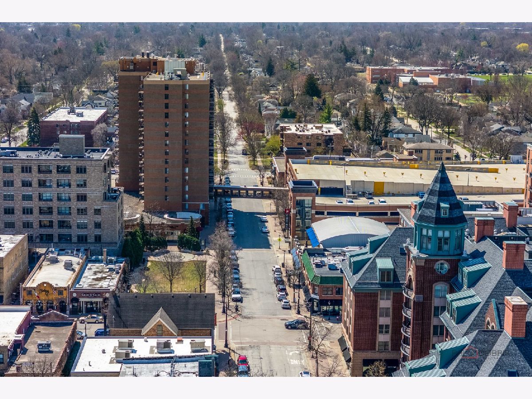
Room Specifics
Total Bedrooms: 4
Bedrooms Above Ground: 3
Bedrooms Below Ground: 1
Dimensions: —
Floor Type: —
Dimensions: —
Floor Type: —
Dimensions: —
Floor Type: —
Full Bathrooms: 2
Bathroom Amenities: —
Bathroom in Basement: 1
Rooms: —
Basement Description: —
Other Specifics
| 1 | |
| — | |
| — | |
| — | |
| — | |
| 50X132 | |
| Unfinished | |
| — | |
| — | |
| — | |
| Not in DB | |
| — | |
| — | |
| — | |
| — |
Tax History
| Year | Property Taxes |
|---|---|
| 2025 | $7,675 |
Contact Agent
Nearby Similar Homes
Nearby Sold Comparables
Contact Agent
Listing Provided By
Keller Williams Thrive


