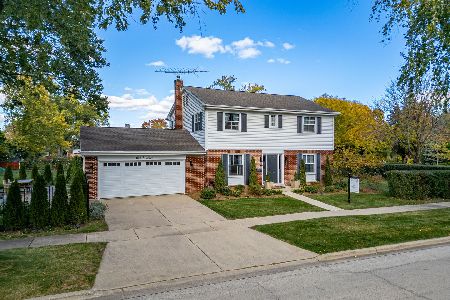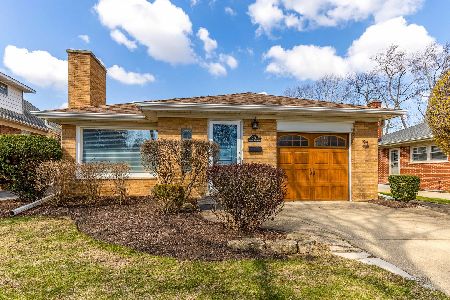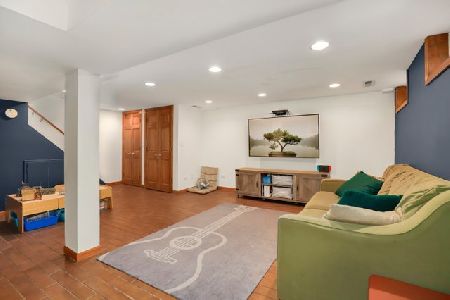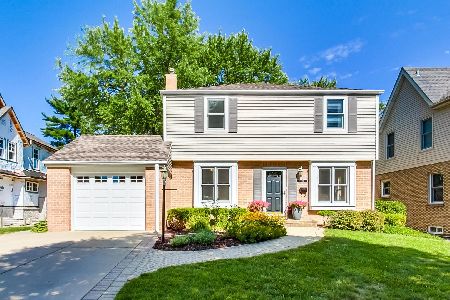718 Chestnut Avenue, Arlington Heights, Illinois 60005
$273,000
|
Sold
|
|
| Status: | Closed |
| Sqft: | 1,205 |
| Cost/Sqft: | $228 |
| Beds: | 3 |
| Baths: | 1 |
| Year Built: | 1950 |
| Property Taxes: | $6,283 |
| Days On Market: | 2250 |
| Lot Size: | 0,15 |
Description
Wow! An affordable single family home for the price of a condo!! Tastefully updated home in the heart of Arlington Heights! Charming home features hardwood floors, wood-burning fireplace (gas hookups in crawl), 3 bedrooms on 2nd level, 1 full remodeled bath, additional half bath in laundry room, large yard and great curb appeal! Recently updated light and bright white kitchen with butcher block countertops, newer appliances, and glass tile backsplash. Beautiful remodeled grey and white bathroom with subway tile and deep soaker tub. Top ranked schools, and an area that can't be beat: steps to South Middle School, Pioneer Park and Pool, and just a mile to Metra station and bustling downtown Arlington Heights! Minutes to I-90/53! Recent updates: new HVAC-2013; new water heater-2015; new roof on house, floors re-done, and tuckpointing updated in 2017. Move Right In. Reasonable taxes and 2019 appeal on tax assessment just approved!
Property Specifics
| Single Family | |
| — | |
| — | |
| 1950 | |
| None | |
| — | |
| No | |
| 0.15 |
| Cook | |
| — | |
| — / Not Applicable | |
| None | |
| Lake Michigan | |
| Public Sewer | |
| 10549501 | |
| 03314070170000 |
Nearby Schools
| NAME: | DISTRICT: | DISTANCE: | |
|---|---|---|---|
|
Grade School
Westgate Elementary School |
25 | — | |
|
Middle School
South Middle School |
25 | Not in DB | |
|
High School
Rolling Meadows High School |
214 | Not in DB | |
Property History
| DATE: | EVENT: | PRICE: | SOURCE: |
|---|---|---|---|
| 30 Mar, 2011 | Sold | $237,000 | MRED MLS |
| 27 Feb, 2011 | Under contract | $249,900 | MRED MLS |
| 19 Jan, 2011 | Listed for sale | $249,900 | MRED MLS |
| 13 Mar, 2020 | Sold | $273,000 | MRED MLS |
| 29 Jan, 2020 | Under contract | $274,999 | MRED MLS |
| — | Last price change | $284,999 | MRED MLS |
| 16 Oct, 2019 | Listed for sale | $299,999 | MRED MLS |
Room Specifics
Total Bedrooms: 3
Bedrooms Above Ground: 3
Bedrooms Below Ground: 0
Dimensions: —
Floor Type: Hardwood
Dimensions: —
Floor Type: Hardwood
Full Bathrooms: 1
Bathroom Amenities: Soaking Tub
Bathroom in Basement: 0
Rooms: No additional rooms
Basement Description: Crawl
Other Specifics
| 1 | |
| — | |
| — | |
| — | |
| — | |
| 50X132 | |
| — | |
| None | |
| Hardwood Floors | |
| Range, Microwave, Dishwasher, Refrigerator, Washer, Dryer | |
| Not in DB | |
| Curbs, Sidewalks, Street Lights, Street Paved | |
| — | |
| — | |
| Wood Burning |
Tax History
| Year | Property Taxes |
|---|---|
| 2011 | $5,008 |
| 2020 | $6,283 |
Contact Agent
Nearby Similar Homes
Nearby Sold Comparables
Contact Agent
Listing Provided By
@properties











