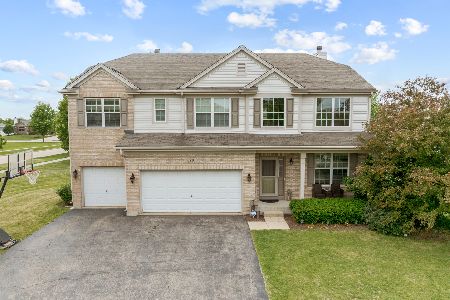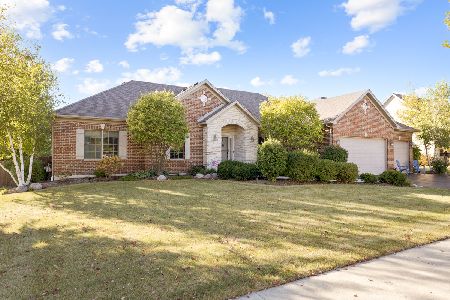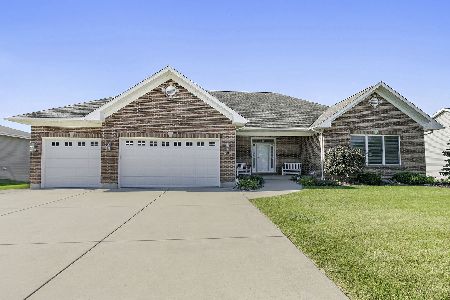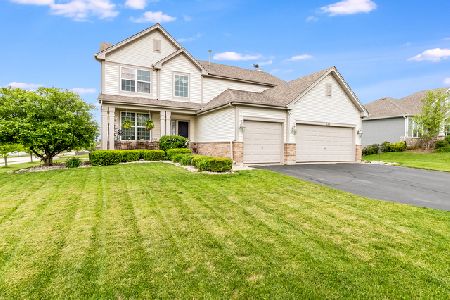728 James Drive, Hampshire, Illinois 60140
$365,000
|
Sold
|
|
| Status: | Closed |
| Sqft: | 2,128 |
| Cost/Sqft: | $179 |
| Beds: | 3 |
| Baths: | 2 |
| Year Built: | 2016 |
| Property Taxes: | $695 |
| Days On Market: | 3118 |
| Lot Size: | 0,27 |
Description
Beautiful Embassy Construction luxury model home for sale. An open concept ranch floor plan with 10 foot ceiling height, solid hardwood flooring, white kitchen cabinetry, granite counter tops, breakfast bar, butler's pantry subway tile back splash and Bosch stainless steel appliances. Great room features a stone gas fireplace, Pella windows with transom and custom trim woodwork throughout. Master suite has a tray ceiling, luxury bath with dual sinks in granite counter tops. Craftsman style exterior with an over-sized 3 car garage. Ready to move in and includes a 1 year new construction warranty!
Property Specifics
| Single Family | |
| — | |
| Ranch | |
| 2016 | |
| Full,Walkout | |
| — | |
| No | |
| 0.27 |
| Kane | |
| Hampshire Highlands | |
| 0 / Not Applicable | |
| None | |
| Public | |
| Public Sewer | |
| 09611286 | |
| 0127229009 |
Nearby Schools
| NAME: | DISTRICT: | DISTANCE: | |
|---|---|---|---|
|
Grade School
Hampshire Elementary School |
300 | — | |
|
Middle School
Hampshire Middle School |
300 | Not in DB | |
|
High School
Hampshire High School |
300 | Not in DB | |
Property History
| DATE: | EVENT: | PRICE: | SOURCE: |
|---|---|---|---|
| 30 Jan, 2018 | Sold | $365,000 | MRED MLS |
| 14 Dec, 2017 | Under contract | $379,900 | MRED MLS |
| — | Last price change | $389,900 | MRED MLS |
| 1 May, 2017 | Listed for sale | $389,900 | MRED MLS |
Room Specifics
Total Bedrooms: 3
Bedrooms Above Ground: 3
Bedrooms Below Ground: 0
Dimensions: —
Floor Type: Carpet
Dimensions: —
Floor Type: Carpet
Full Bathrooms: 2
Bathroom Amenities: Double Sink
Bathroom in Basement: 0
Rooms: Eating Area,Walk In Closet
Basement Description: Unfinished,Bathroom Rough-In
Other Specifics
| 3 | |
| Concrete Perimeter | |
| Asphalt | |
| Deck, Patio, Porch | |
| Landscaped | |
| 110X124 | |
| — | |
| Full | |
| Hardwood Floors, First Floor Bedroom, First Floor Laundry, First Floor Full Bath | |
| Range, Microwave, Dishwasher | |
| Not in DB | |
| Tennis Courts, Sidewalks | |
| — | |
| — | |
| Gas Starter |
Tax History
| Year | Property Taxes |
|---|---|
| 2018 | $695 |
Contact Agent
Nearby Similar Homes
Nearby Sold Comparables
Contact Agent
Listing Provided By
Prello Realty, Inc.








