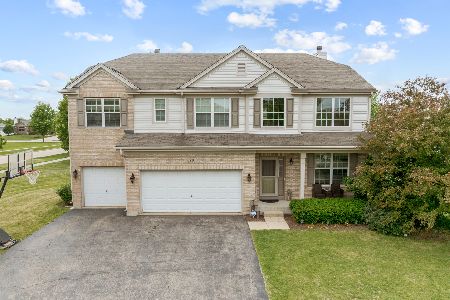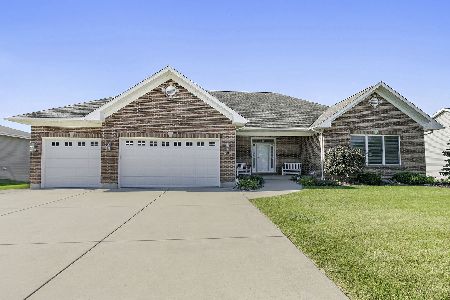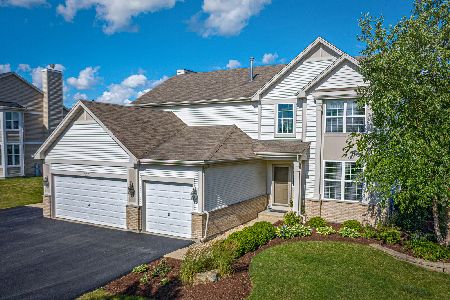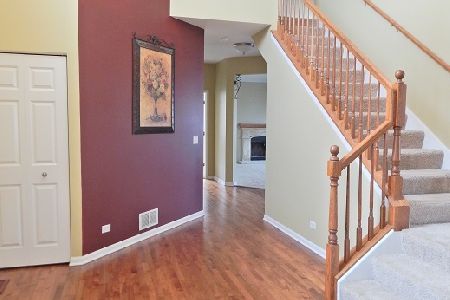726 James Drive, Hampshire, Illinois 60140
$259,900
|
Sold
|
|
| Status: | Closed |
| Sqft: | 2,700 |
| Cost/Sqft: | $96 |
| Beds: | 4 |
| Baths: | 3 |
| Year Built: | 2006 |
| Property Taxes: | $3,321 |
| Days On Market: | 6393 |
| Lot Size: | 0,27 |
Description
BANK OWNED PROPERTY.! Some work to be done; missing cabinets, sink, appliances, doors, fixtures, etc. Quality-built, just needs your attention!! Large 4 bdrm, full walk-out basement, 3 car gar. Features: 1st floor den/office, hardwood floors, stone fireplace, large rooms thru-out, master w/shower & soaking tub, double sinks and much more. Great neighborhood. Priced well below area BUT WHAT A DEAL!!!
Property Specifics
| Single Family | |
| — | |
| Contemporary | |
| 2006 | |
| Full,Walkout | |
| EISLEY II | |
| No | |
| 0.27 |
| Kane | |
| Hampshire Highlands | |
| 0 / Not Applicable | |
| None | |
| Public | |
| Public Sewer | |
| 06957338 | |
| 0127229008 |
Property History
| DATE: | EVENT: | PRICE: | SOURCE: |
|---|---|---|---|
| 29 Dec, 2008 | Sold | $259,900 | MRED MLS |
| 25 Jul, 2008 | Under contract | $259,900 | MRED MLS |
| 12 Jul, 2008 | Listed for sale | $259,900 | MRED MLS |
Room Specifics
Total Bedrooms: 4
Bedrooms Above Ground: 4
Bedrooms Below Ground: 0
Dimensions: —
Floor Type: Carpet
Dimensions: —
Floor Type: Carpet
Dimensions: —
Floor Type: Carpet
Full Bathrooms: 3
Bathroom Amenities: —
Bathroom in Basement: 0
Rooms: Breakfast Room,Den,Foyer,Gallery,Utility Room-1st Floor
Basement Description: —
Other Specifics
| 3 | |
| Concrete Perimeter | |
| Asphalt | |
| Deck | |
| Landscaped | |
| 120 X 100 | |
| Unfinished | |
| Full | |
| Vaulted/Cathedral Ceilings | |
| — | |
| Not in DB | |
| — | |
| — | |
| — | |
| Wood Burning |
Tax History
| Year | Property Taxes |
|---|---|
| 2008 | $3,321 |
Contact Agent
Nearby Similar Homes
Nearby Sold Comparables
Contact Agent
Listing Provided By
RE/MAX Unlimited Northwest







