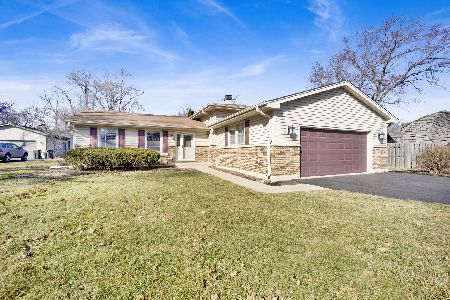728 Kristin Court, Westmont, Illinois 60559
$637,500
|
Sold
|
|
| Status: | Closed |
| Sqft: | 3,700 |
| Cost/Sqft: | $182 |
| Beds: | 5 |
| Baths: | 4 |
| Year Built: | 2001 |
| Property Taxes: | $12,136 |
| Days On Market: | 4870 |
| Lot Size: | 0,00 |
Description
Perfect in every way, Price, condition and location. This expanded Fairfield home has gourmet cooks kitchen, granite counters ,romar cabinets, oversized serving island and sunny breakfast cove. Beautiful family room featuring stone fireplace. 5 bedrooms, home office 3 full baths, great english basement with wet bar. Fenced yard beautiful deck overlooking professionally landscaped grounds and just steps to the park.
Property Specifics
| Single Family | |
| — | |
| Traditional | |
| 2001 | |
| Full,English | |
| — | |
| Yes | |
| — |
| Du Page | |
| Fairfield | |
| 450 / Annual | |
| Exterior Maintenance | |
| Lake Michigan | |
| Public Sewer | |
| 08211664 | |
| 0915110036 |
Nearby Schools
| NAME: | DISTRICT: | DISTANCE: | |
|---|---|---|---|
|
Grade School
Maercker Elementary School |
60 | — | |
|
Middle School
Westview Hills Middle School |
60 | Not in DB | |
|
High School
Hinsdale Central High School |
86 | Not in DB | |
Property History
| DATE: | EVENT: | PRICE: | SOURCE: |
|---|---|---|---|
| 12 Apr, 2013 | Sold | $637,500 | MRED MLS |
| 10 Jan, 2013 | Under contract | $674,999 | MRED MLS |
| — | Last price change | $685,000 | MRED MLS |
| 31 Oct, 2012 | Listed for sale | $685,000 | MRED MLS |
| 10 Nov, 2014 | Sold | $665,000 | MRED MLS |
| 16 Sep, 2014 | Under contract | $698,000 | MRED MLS |
| — | Last price change | $749,900 | MRED MLS |
| 21 Aug, 2014 | Listed for sale | $749,900 | MRED MLS |
Room Specifics
Total Bedrooms: 5
Bedrooms Above Ground: 5
Bedrooms Below Ground: 0
Dimensions: —
Floor Type: Carpet
Dimensions: —
Floor Type: Carpet
Dimensions: —
Floor Type: Carpet
Dimensions: —
Floor Type: —
Full Bathrooms: 4
Bathroom Amenities: Whirlpool,Separate Shower,Double Sink,Soaking Tub
Bathroom in Basement: 1
Rooms: Bedroom 5,Breakfast Room,Exercise Room,Office,Recreation Room
Basement Description: Finished
Other Specifics
| 3 | |
| Concrete Perimeter | |
| Asphalt | |
| Deck, Porch, Storms/Screens | |
| Channel Front,Fenced Yard,Landscaped,Park Adjacent,Pond(s),Water View | |
| 54X146X113X189 | |
| — | |
| Full | |
| Vaulted/Cathedral Ceilings, Bar-Wet, Hardwood Floors, In-Law Arrangement, First Floor Laundry | |
| Double Oven, Microwave, Dishwasher, Refrigerator, Washer, Dryer, Disposal, Stainless Steel Appliance(s) | |
| Not in DB | |
| Sidewalks, Street Lights, Street Paved | |
| — | |
| — | |
| Gas Log, Gas Starter |
Tax History
| Year | Property Taxes |
|---|---|
| 2013 | $12,136 |
| 2014 | $14,261 |
Contact Agent
Nearby Similar Homes
Nearby Sold Comparables
Contact Agent
Listing Provided By
Coldwell Banker Residential









