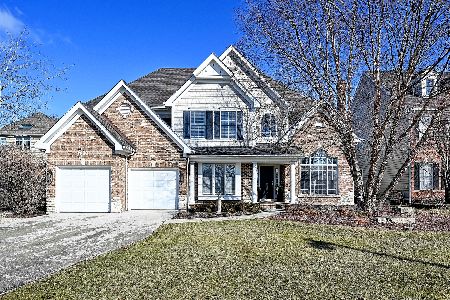725 Kristin Court, Westmont, Illinois 60559
$690,000
|
Sold
|
|
| Status: | Closed |
| Sqft: | 4,163 |
| Cost/Sqft: | $168 |
| Beds: | 5 |
| Baths: | 6 |
| Year Built: | 2003 |
| Property Taxes: | $17,483 |
| Days On Market: | 2642 |
| Lot Size: | 0,25 |
Description
The best of Fairfield! It's significantly bigger than the overwhelming majority of homes in this neighborhood. The assessor says 4,163 square feet (plus finished lower level and garage). Five bedrooms. 5.1 bathrooms. A comprehensive aesthetic makeover has JUST been completed. This house is fresh, bright, neutrally decorated and beyond move-in ready. Newly refinished hardwood floors. The three car garage is functionally superior as it has separate doors for each stall (not a tandem garage). Watch the video and be amazed. Quick close possible. HWA Gold warranty offered.
Property Specifics
| Single Family | |
| — | |
| — | |
| 2003 | |
| Full | |
| — | |
| No | |
| 0.25 |
| Du Page | |
| Fairfield | |
| 450 / Annual | |
| Other | |
| Lake Michigan | |
| Public Sewer | |
| 10118644 | |
| 0915110046 |
Nearby Schools
| NAME: | DISTRICT: | DISTANCE: | |
|---|---|---|---|
|
Grade School
Holmes Elementary School |
60 | — | |
|
Middle School
Westview Hills Middle School |
60 | Not in DB | |
|
High School
Hinsdale Central High School |
86 | Not in DB | |
|
Alternate Elementary School
Maercker Elementary School |
— | Not in DB | |
Property History
| DATE: | EVENT: | PRICE: | SOURCE: |
|---|---|---|---|
| 31 May, 2013 | Sold | $665,000 | MRED MLS |
| 28 Apr, 2013 | Under contract | $679,000 | MRED MLS |
| — | Last price change | $697,500 | MRED MLS |
| 24 Feb, 2013 | Listed for sale | $697,500 | MRED MLS |
| 7 Dec, 2018 | Sold | $690,000 | MRED MLS |
| 9 Nov, 2018 | Under contract | $700,000 | MRED MLS |
| 22 Oct, 2018 | Listed for sale | $700,000 | MRED MLS |
Room Specifics
Total Bedrooms: 6
Bedrooms Above Ground: 5
Bedrooms Below Ground: 1
Dimensions: —
Floor Type: Carpet
Dimensions: —
Floor Type: Carpet
Dimensions: —
Floor Type: Carpet
Dimensions: —
Floor Type: —
Dimensions: —
Floor Type: —
Full Bathrooms: 6
Bathroom Amenities: Whirlpool,Separate Shower,Double Sink,Soaking Tub
Bathroom in Basement: 1
Rooms: Bedroom 5,Bedroom 6,Breakfast Room,Office,Recreation Room,Game Room,Exercise Room,Mud Room,Pantry
Basement Description: Finished
Other Specifics
| 3 | |
| — | |
| Concrete | |
| Brick Paver Patio, Outdoor Grill | |
| — | |
| 40X136X25X142X90* | |
| — | |
| Full | |
| Vaulted/Cathedral Ceilings, Skylight(s), Hardwood Floors, Heated Floors, First Floor Laundry | |
| Double Oven, Microwave, Dishwasher, Refrigerator, Washer, Dryer, Wine Refrigerator, Cooktop | |
| Not in DB | |
| — | |
| — | |
| — | |
| — |
Tax History
| Year | Property Taxes |
|---|---|
| 2013 | $15,704 |
| 2018 | $17,483 |
Contact Agent
Nearby Similar Homes
Nearby Sold Comparables
Contact Agent
Listing Provided By
Coldwell Banker Residential









