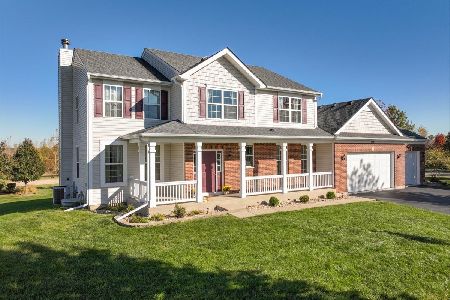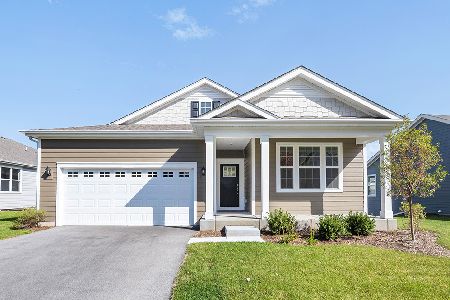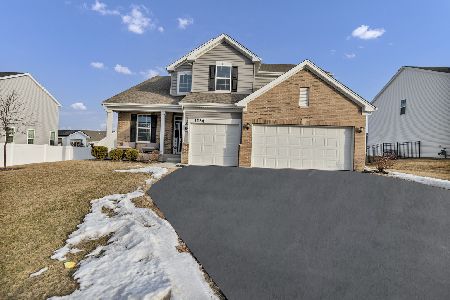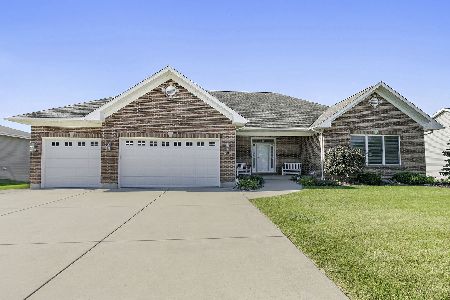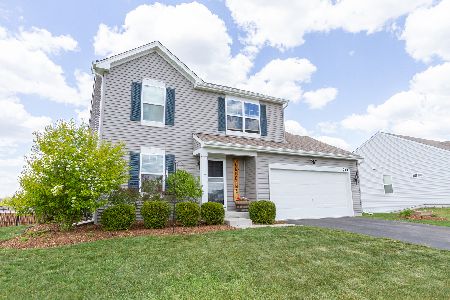728 Marcello Drive, Hampshire, Illinois 60140
$355,000
|
Sold
|
|
| Status: | Closed |
| Sqft: | 2,099 |
| Cost/Sqft: | $164 |
| Beds: | 3 |
| Baths: | 2 |
| Year Built: | 2008 |
| Property Taxes: | $8,550 |
| Days On Market: | 954 |
| Lot Size: | 0,32 |
Description
Nothing to do but move into this sprawling 3 bedroom ranch in desirable Tuscany Woods. This home features a open floor plan with a large great room that opens to the kitchen and dining area~ perfect for entertaining! The kitchen boasts 42 inch cabinets, granite counters, a pantry cabinet, and a dining area with slider to the patio. First floor den. Convenient main level laundry room with cabinets and a sink. Down the hall showcases a master suite with walk-in closet and en-suite bath with double sinks, soaking tub, and separate shower. There are two additional bedrooms and a full bath. Add even more living space by putting your finishing touches on this extra deep pour walkout basement. Outside, you can relax on the deck with retractable awning or the brick paver patio. Located near parks, schools, restaurants, and easy interstate access. Great home in a great location!
Property Specifics
| Single Family | |
| — | |
| — | |
| 2008 | |
| — | |
| — | |
| No | |
| 0.32 |
| Kane | |
| Tuscany Woods | |
| 495 / Annual | |
| — | |
| — | |
| — | |
| 11834407 | |
| 0126176009 |
Nearby Schools
| NAME: | DISTRICT: | DISTANCE: | |
|---|---|---|---|
|
Grade School
Hampshire Elementary School |
300 | — | |
|
Middle School
Hampshire Middle School |
300 | Not in DB | |
|
High School
Hampshire High School |
300 | Not in DB | |
Property History
| DATE: | EVENT: | PRICE: | SOURCE: |
|---|---|---|---|
| 28 Aug, 2015 | Sold | $236,500 | MRED MLS |
| 28 Jul, 2015 | Under contract | $259,900 | MRED MLS |
| — | Last price change | $269,900 | MRED MLS |
| 8 Apr, 2015 | Listed for sale | $269,900 | MRED MLS |
| 28 Aug, 2023 | Sold | $355,000 | MRED MLS |
| 25 Jul, 2023 | Under contract | $344,900 | MRED MLS |
| 18 Jul, 2023 | Listed for sale | $344,900 | MRED MLS |
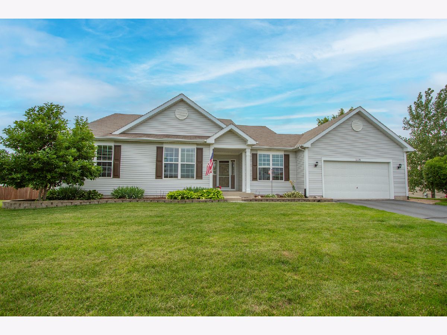
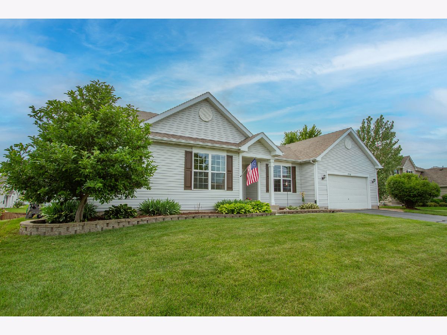
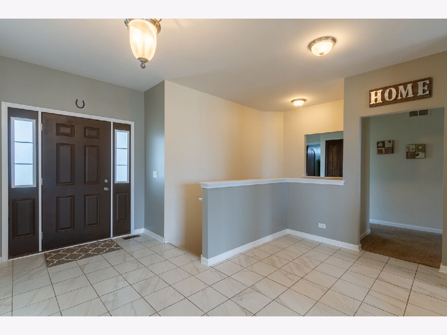
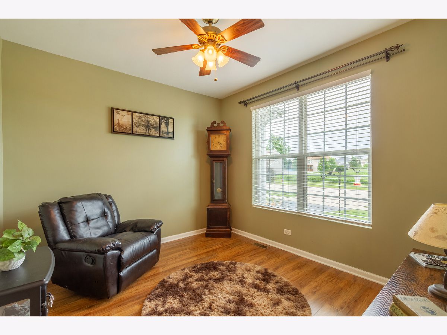
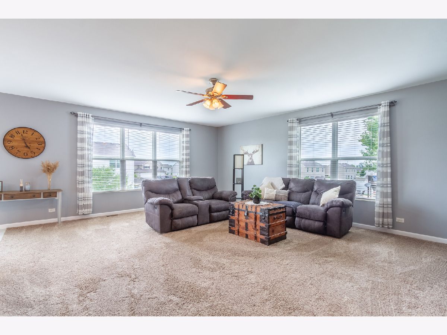
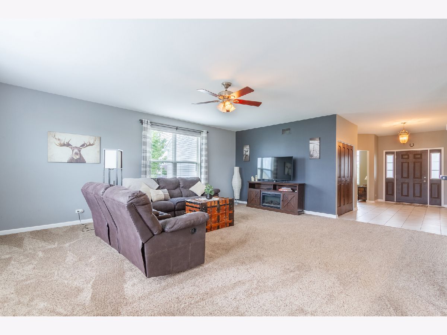
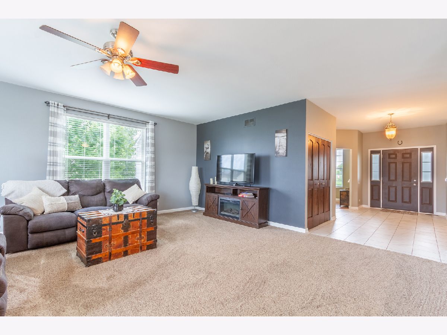
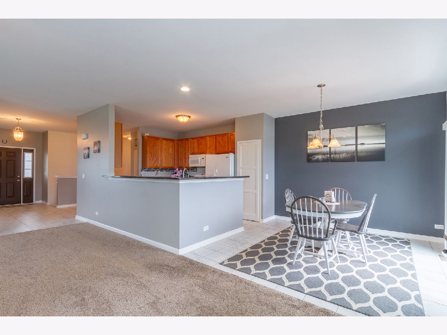
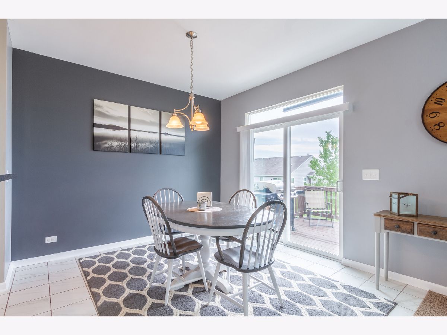
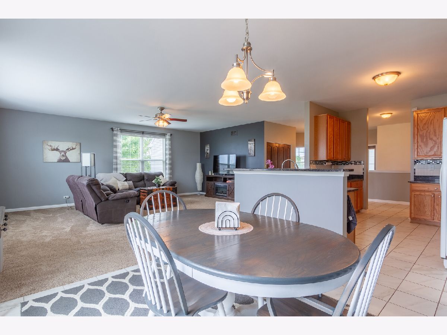
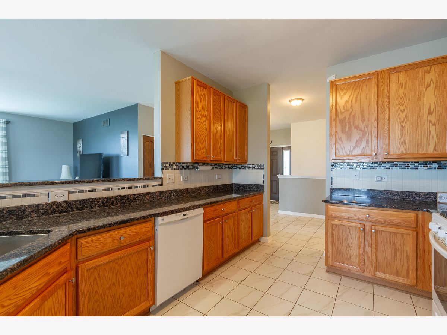
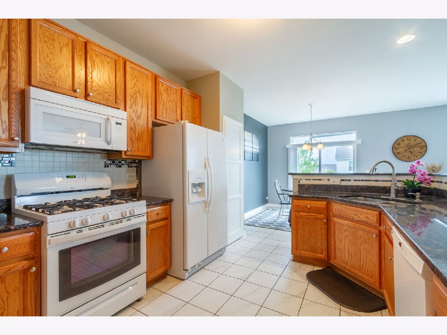
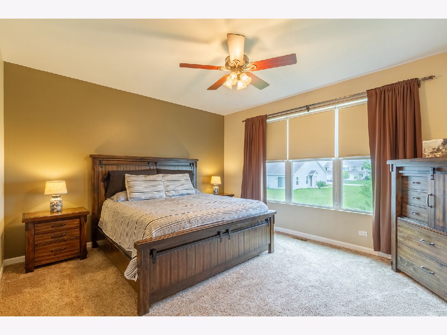
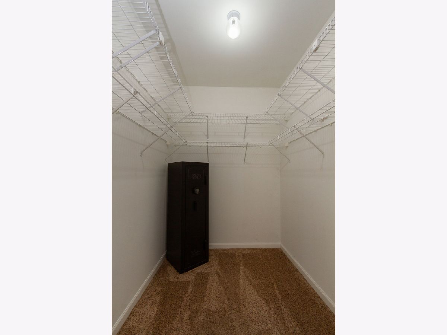
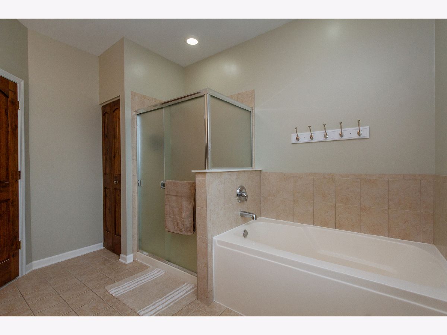
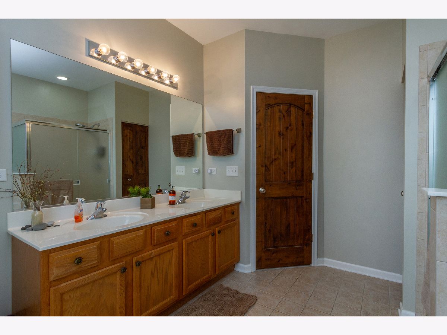
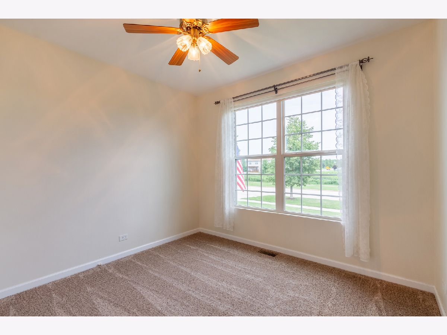
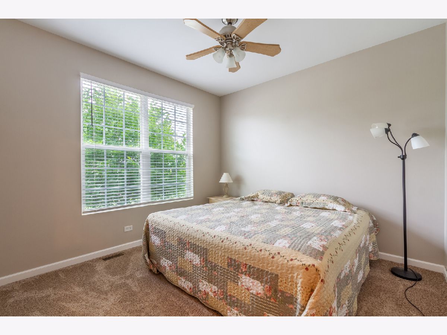
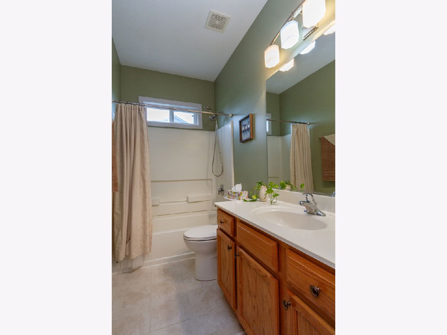
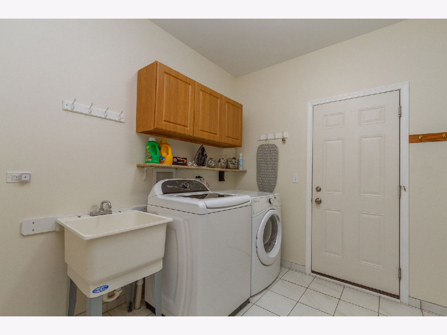
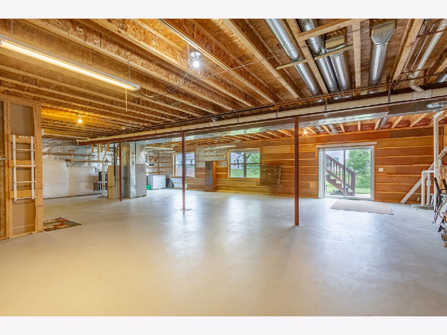
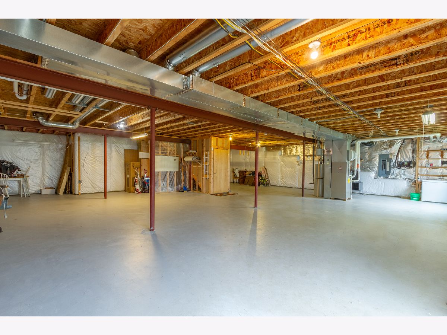
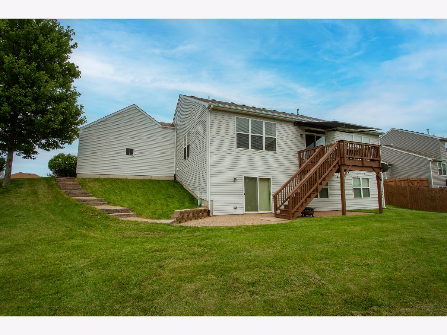
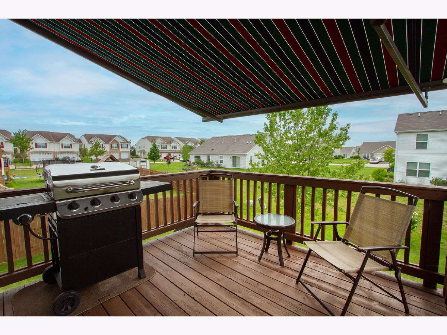
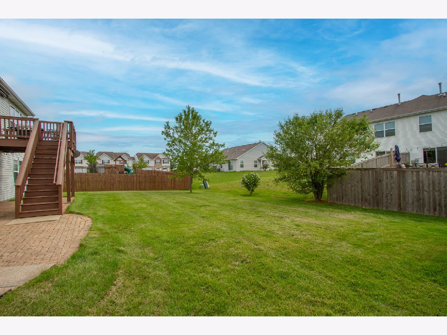
Room Specifics
Total Bedrooms: 3
Bedrooms Above Ground: 3
Bedrooms Below Ground: 0
Dimensions: —
Floor Type: —
Dimensions: —
Floor Type: —
Full Bathrooms: 2
Bathroom Amenities: Separate Shower,Double Sink,Soaking Tub
Bathroom in Basement: 0
Rooms: —
Basement Description: Unfinished,Exterior Access
Other Specifics
| 2 | |
| — | |
| Asphalt | |
| — | |
| — | |
| 113X126X112X125 | |
| Full | |
| — | |
| — | |
| — | |
| Not in DB | |
| — | |
| — | |
| — | |
| — |
Tax History
| Year | Property Taxes |
|---|---|
| 2015 | $6,071 |
| 2023 | $8,550 |
Contact Agent
Nearby Similar Homes
Nearby Sold Comparables
Contact Agent
Listing Provided By
Legacy Properties, A Sarah Leonard Company, LLC

