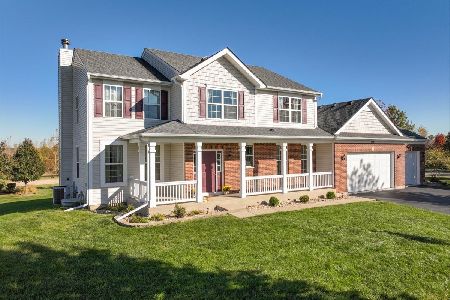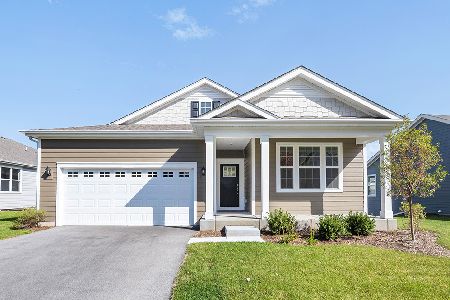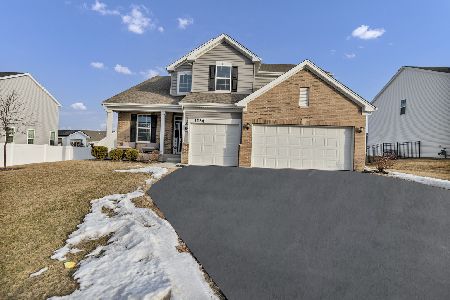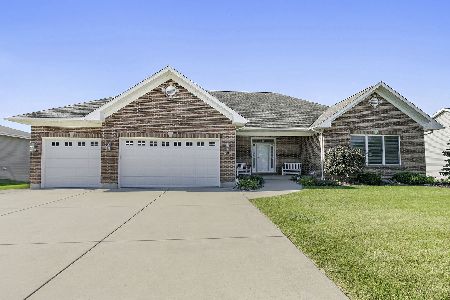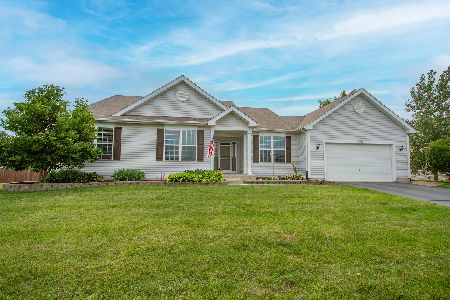744 Marcello Drive, Hampshire, Illinois 60140
$302,000
|
Sold
|
|
| Status: | Closed |
| Sqft: | 2,000 |
| Cost/Sqft: | $145 |
| Beds: | 3 |
| Baths: | 3 |
| Year Built: | 2016 |
| Property Taxes: | $7,361 |
| Days On Market: | 1721 |
| Lot Size: | 0,33 |
Description
Beautiful 3 bedroom located on a corner lot in highly sought after Tuscany Woods~ nothing to do but move in. Great open concept floor plan with neutral paint throughout and an abundance of natural light. Versatile front room could be a living room or office. The spacious family room opens to the kitchen with stainless steel appliances, island/breakfast bar, pantry closet, beautiful backsplash, recessed lighting, and dining area with slider to the deck. Upstairs is a large master bedroom with en-suite bath, two additional bedrooms with ample closet space, and a full bath. Convenient second floor laundry too! The finished English basement has a versatile rec room for even more living space. Outside you can relax or entertain on the large deck leading to a paver patio overlooking the large fenced yard. Located closed to I90 for easy commuting. Great home in a great location!
Property Specifics
| Single Family | |
| — | |
| Contemporary | |
| 2016 | |
| Full,English | |
| GENEVA | |
| No | |
| 0.33 |
| Kane | |
| Siena At Tuscany Woods | |
| 350 / Annual | |
| Other | |
| Public | |
| Public Sewer | |
| 11119751 | |
| 0126176010 |
Nearby Schools
| NAME: | DISTRICT: | DISTANCE: | |
|---|---|---|---|
|
Grade School
Hampshire Elementary School |
300 | — | |
|
Middle School
Hampshire Middle School |
300 | Not in DB | |
|
High School
Hampshire High School |
300 | Not in DB | |
Property History
| DATE: | EVENT: | PRICE: | SOURCE: |
|---|---|---|---|
| 1 Oct, 2016 | Sold | $225,515 | MRED MLS |
| 7 Aug, 2016 | Under contract | $227,515 | MRED MLS |
| 3 Jul, 2016 | Listed for sale | $227,515 | MRED MLS |
| 28 Jul, 2021 | Sold | $302,000 | MRED MLS |
| 15 Jun, 2021 | Under contract | $289,900 | MRED MLS |
| 11 Jun, 2021 | Listed for sale | $289,900 | MRED MLS |








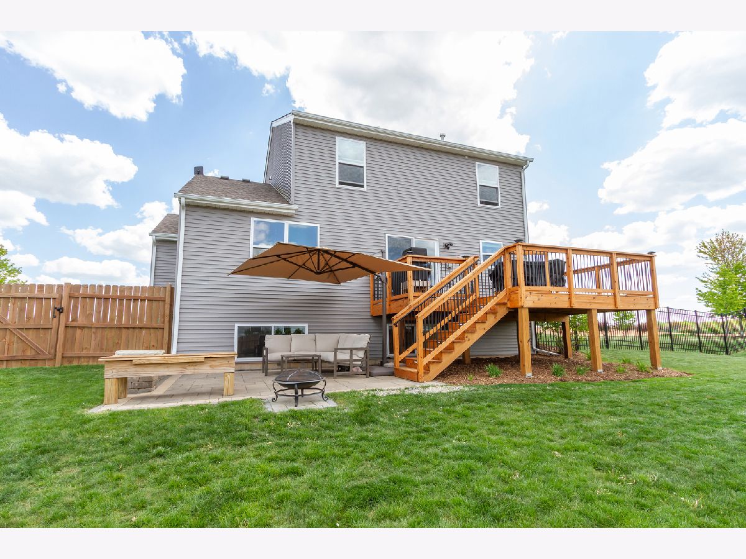




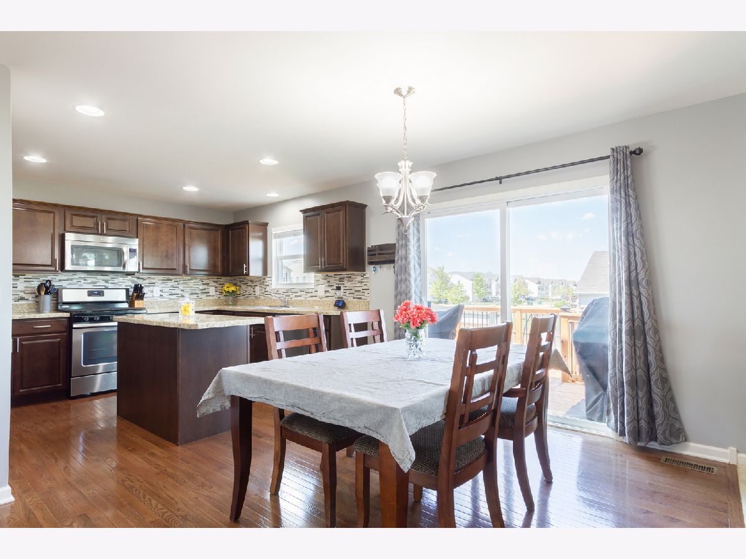
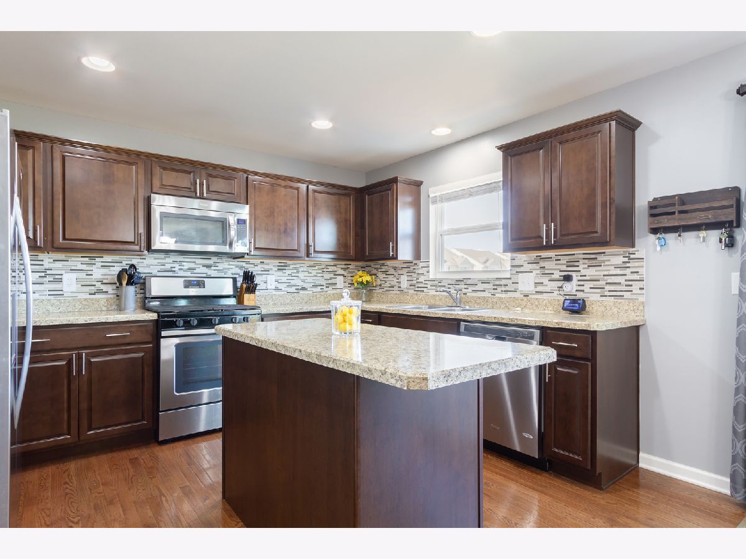


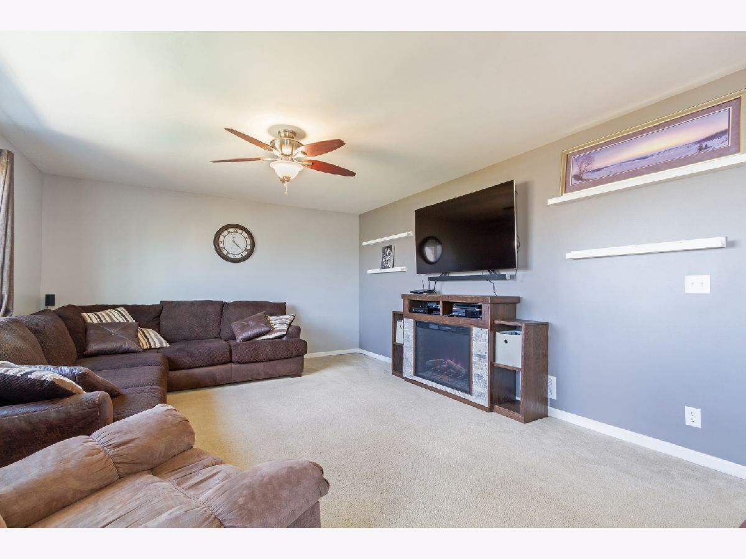

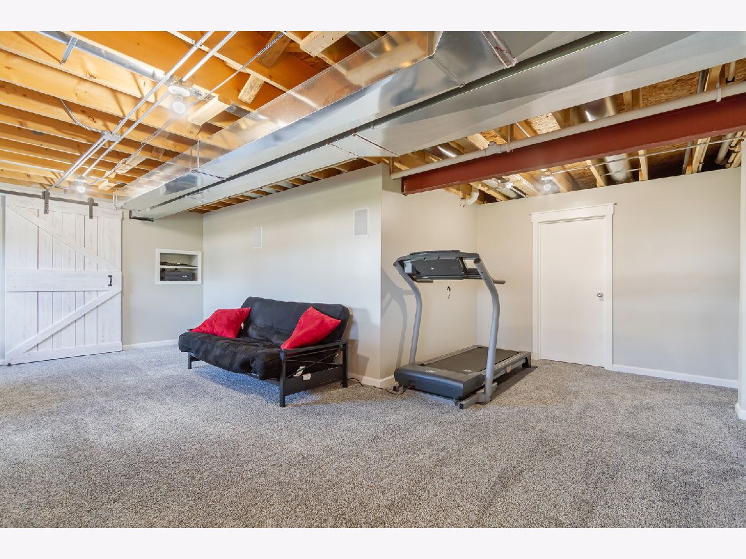

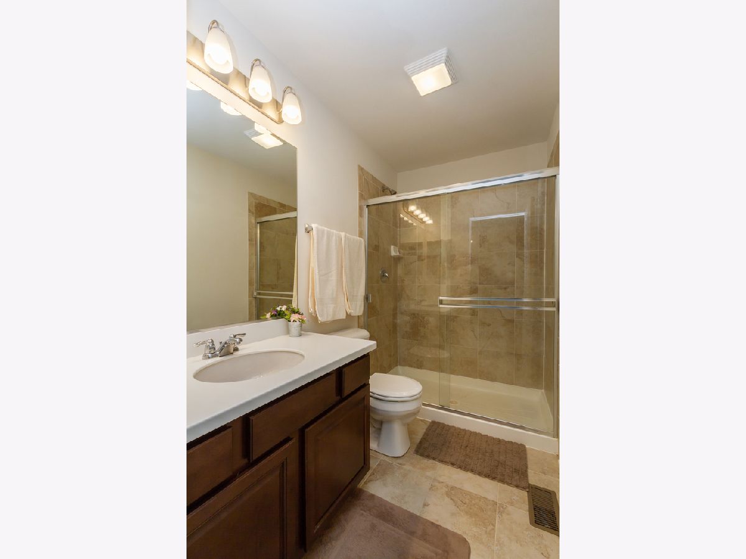


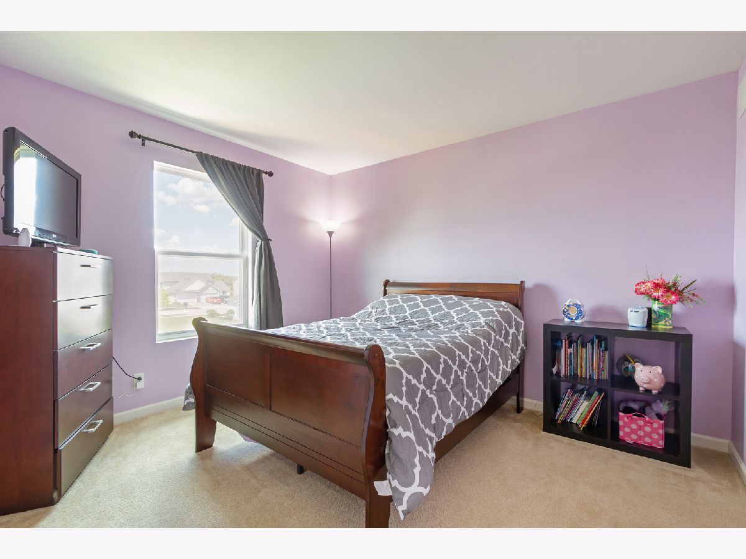
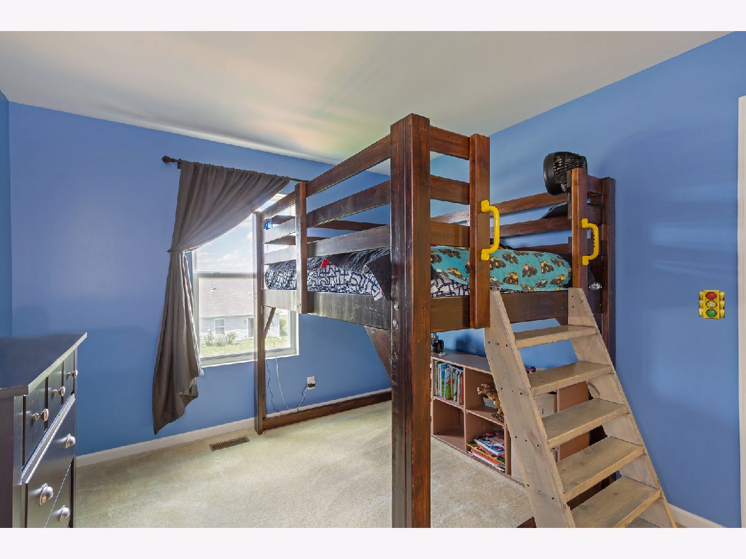
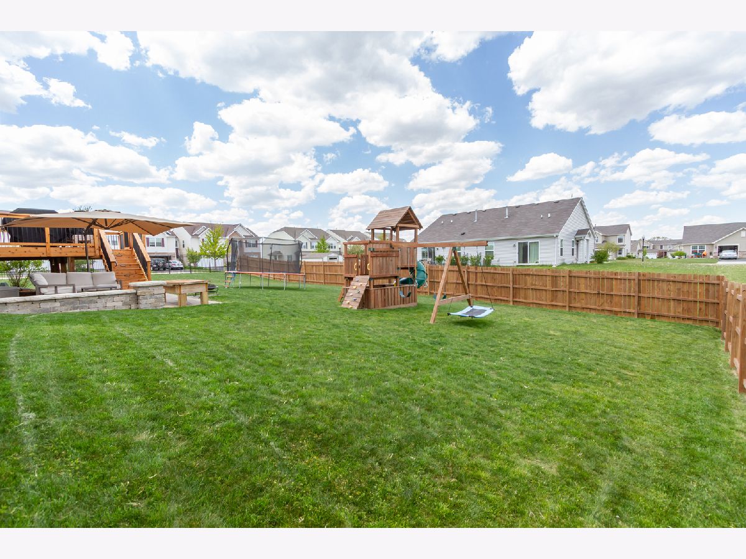
Room Specifics
Total Bedrooms: 3
Bedrooms Above Ground: 3
Bedrooms Below Ground: 0
Dimensions: —
Floor Type: Carpet
Dimensions: —
Floor Type: Carpet
Full Bathrooms: 3
Bathroom Amenities: —
Bathroom in Basement: 0
Rooms: Breakfast Room,Recreation Room
Basement Description: Finished
Other Specifics
| 2 | |
| Concrete Perimeter | |
| Asphalt | |
| Deck, Patio | |
| Corner Lot,Fenced Yard | |
| 14423 | |
| — | |
| Full | |
| — | |
| Range, Microwave, Dishwasher, Refrigerator, Washer, Dryer | |
| Not in DB | |
| Curbs, Sidewalks, Street Paved | |
| — | |
| — | |
| — |
Tax History
| Year | Property Taxes |
|---|---|
| 2021 | $7,361 |
Contact Agent
Nearby Similar Homes
Nearby Sold Comparables
Contact Agent
Listing Provided By
RE/MAX Suburban

