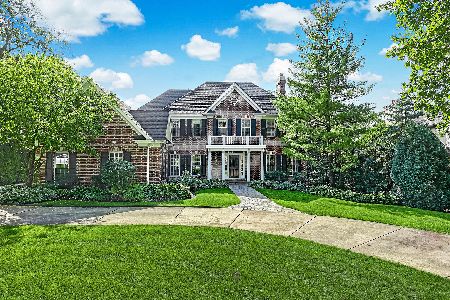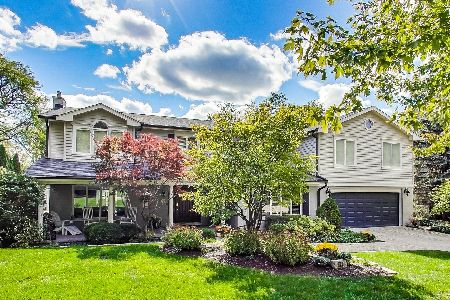728 North Street, Hinsdale, Illinois 60521
$1,950,000
|
Sold
|
|
| Status: | Closed |
| Sqft: | 0 |
| Cost/Sqft: | — |
| Beds: | 5 |
| Baths: | 6 |
| Year Built: | — |
| Property Taxes: | $30,703 |
| Days On Market: | 3532 |
| Lot Size: | 0,00 |
Description
COMPLETELY REDONE FROM TOP TO BOTTOM - NEW ROOF TO EVERY CABINET, COUNTER, FAUCET & FIXTURE - NOTHING MISSED. The granite and stone exterior presentation work together in perfect harmony to set the tone as to what is to be revealed. Inside, step into a new level of luxury - the urban chic interior lives like a dream and works like a charm with 5/6 bdrms including a luxurious first floor master suite. The brand new kitchen / family room cater to every need allowing rooms to spill into each other for the ultimate open floor plan. 1200sq ft of terraces overlook the nearly 1/2A lot, an outstanding walkout lower level, smart house capability, 5 fpls in & out, 3.5+ heated/attached garage, incomparable views and Monroe School location!! Come satisfy your appetite for stylish design!!!
Property Specifics
| Single Family | |
| — | |
| Traditional | |
| — | |
| Walkout | |
| — | |
| No | |
| — |
| Du Page | |
| — | |
| 0 / Not Applicable | |
| None | |
| Lake Michigan | |
| Public Sewer | |
| 09228737 | |
| 0902408003 |
Nearby Schools
| NAME: | DISTRICT: | DISTANCE: | |
|---|---|---|---|
|
Grade School
Monroe Elementary School |
181 | — | |
|
Middle School
Clarendon Hills Middle School |
181 | Not in DB | |
|
High School
Hinsdale Central High School |
86 | Not in DB | |
Property History
| DATE: | EVENT: | PRICE: | SOURCE: |
|---|---|---|---|
| 4 May, 2013 | Sold | $1,550,000 | MRED MLS |
| 29 Jan, 2013 | Under contract | $1,675,000 | MRED MLS |
| 7 Jan, 2013 | Listed for sale | $1,675,000 | MRED MLS |
| 12 Jul, 2016 | Sold | $1,950,000 | MRED MLS |
| 24 Jun, 2016 | Under contract | $2,299,000 | MRED MLS |
| — | Last price change | $2,349,000 | MRED MLS |
| 17 May, 2016 | Listed for sale | $2,500,000 | MRED MLS |
Room Specifics
Total Bedrooms: 5
Bedrooms Above Ground: 5
Bedrooms Below Ground: 0
Dimensions: —
Floor Type: Hardwood
Dimensions: —
Floor Type: Hardwood
Dimensions: —
Floor Type: Hardwood
Dimensions: —
Floor Type: —
Full Bathrooms: 6
Bathroom Amenities: Separate Shower,Double Sink,Full Body Spray Shower,Soaking Tub
Bathroom in Basement: 1
Rooms: Kitchen,Bedroom 5,Breakfast Room,Deck,Exercise Room,Foyer,Game Room,Library,Heated Sun Room,Terrace,Theatre Room,Utility Room-1st Floor,Utility Room-2nd Floor
Basement Description: Finished,Exterior Access
Other Specifics
| 3.5 | |
| Concrete Perimeter | |
| Brick,Circular,Side Drive | |
| Balcony, Deck, Patio, Porch, Hot Tub, Outdoor Fireplace | |
| Landscaped,Wooded | |
| 95.2 X 199.89 | |
| Unfinished | |
| Full | |
| Vaulted/Cathedral Ceilings, Hot Tub, Heated Floors, In-Law Arrangement, First Floor Laundry, Second Floor Laundry | |
| Double Oven, Range, Microwave, Dishwasher, Refrigerator, High End Refrigerator, Bar Fridge, Washer, Dryer, Disposal, Indoor Grill, Stainless Steel Appliance(s), Wine Refrigerator | |
| Not in DB | |
| Tennis Courts, Street Lights, Street Paved | |
| — | |
| — | |
| Wood Burning, Gas Log, Gas Starter |
Tax History
| Year | Property Taxes |
|---|---|
| 2013 | $28,396 |
| 2016 | $30,703 |
Contact Agent
Nearby Similar Homes
Nearby Sold Comparables
Contact Agent
Listing Provided By
Village Sotheby's International Realty











