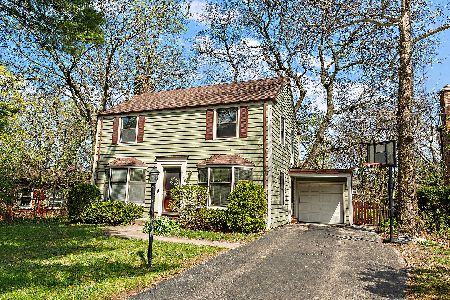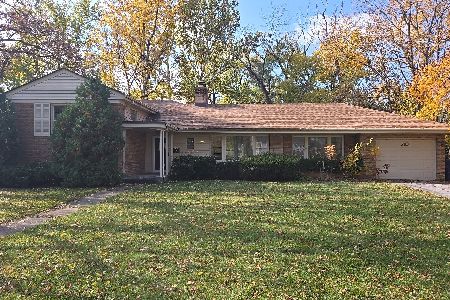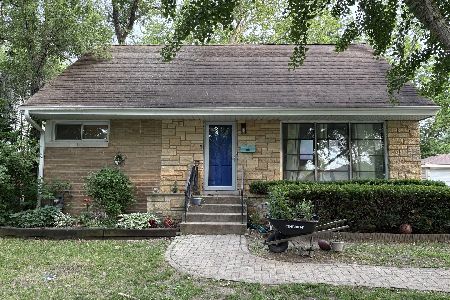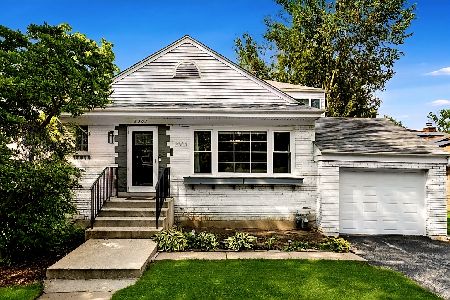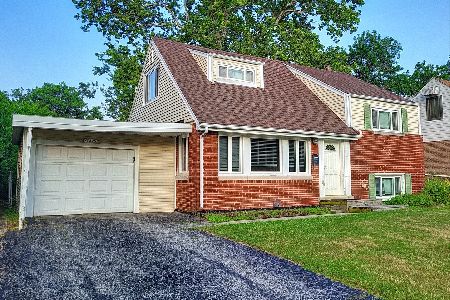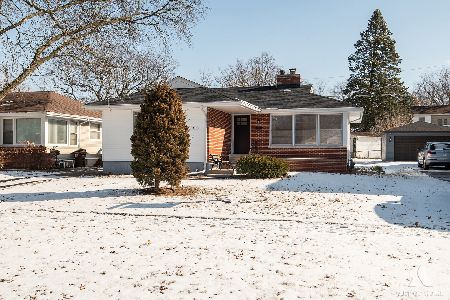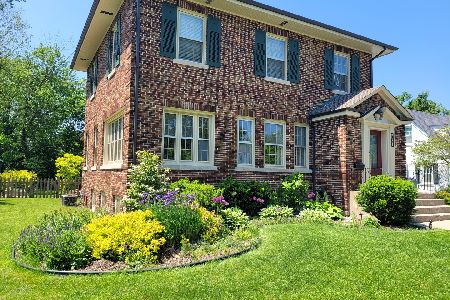728 Perth Avenue, Flossmoor, Illinois 60422
$160,000
|
Sold
|
|
| Status: | Closed |
| Sqft: | 1,702 |
| Cost/Sqft: | $100 |
| Beds: | 3 |
| Baths: | 3 |
| Year Built: | 1938 |
| Property Taxes: | $8,898 |
| Days On Market: | 2437 |
| Lot Size: | 0,25 |
Description
In a terrific location in perennial favorite Old Flossmoor, you will find this great brick vintage Georgian on tree lined Perth Ave! Large LR w/WB FP leads to den w/built-ins. You will enjoy spending time this summer in the attached screen porch w/dual french door entry from LR! Formal DR w/2 corner cupboards, updated KT w/cherry cabinetry, new flooring & room for table-overlooks large backyard! 3 generous BR's share 2 cool vintage baths! 1st floor powder room. Basement features large FR w/FP perfect for kids and family time! HW flooring in most of the home, updated windows, new sump pump & extra blown in insulation in attic. Deck, 1 car garage and new professional landscaping. New pump just put in for city approved drainage system in backyard. Just a short walk to historic Village, library, restaurants & metra to University of Chgo & Millennium Station. Home being sold as is but in good condition. Hurry! This is the one and priced to sell!
Property Specifics
| Single Family | |
| — | |
| Georgian | |
| 1938 | |
| Full | |
| — | |
| No | |
| 0.25 |
| Cook | |
| Old Flossmoor | |
| 0 / Not Applicable | |
| None | |
| Lake Michigan | |
| Public Sewer | |
| 10401855 | |
| 31014040100000 |
Nearby Schools
| NAME: | DISTRICT: | DISTANCE: | |
|---|---|---|---|
|
Grade School
Western Avenue Elementary School |
161 | — | |
|
Middle School
Parker Junior High School |
161 | Not in DB | |
|
High School
Homewood-flossmoor High School |
233 | Not in DB | |
Property History
| DATE: | EVENT: | PRICE: | SOURCE: |
|---|---|---|---|
| 5 Sep, 2019 | Sold | $160,000 | MRED MLS |
| 13 Jul, 2019 | Under contract | $170,000 | MRED MLS |
| — | Last price change | $179,000 | MRED MLS |
| 3 Jun, 2019 | Listed for sale | $179,000 | MRED MLS |
Room Specifics
Total Bedrooms: 3
Bedrooms Above Ground: 3
Bedrooms Below Ground: 0
Dimensions: —
Floor Type: Hardwood
Dimensions: —
Floor Type: Carpet
Full Bathrooms: 3
Bathroom Amenities: —
Bathroom in Basement: 0
Rooms: Den
Basement Description: Partially Finished
Other Specifics
| 1 | |
| — | |
| Asphalt | |
| Porch Screened | |
| — | |
| 75X139 | |
| Unfinished | |
| None | |
| Hardwood Floors | |
| Range, Dishwasher, Refrigerator, Washer, Dryer, Range Hood | |
| Not in DB | |
| Sidewalks, Street Paved | |
| — | |
| — | |
| Wood Burning |
Tax History
| Year | Property Taxes |
|---|---|
| 2019 | $8,898 |
Contact Agent
Nearby Similar Homes
Nearby Sold Comparables
Contact Agent
Listing Provided By
Baird & Warner

