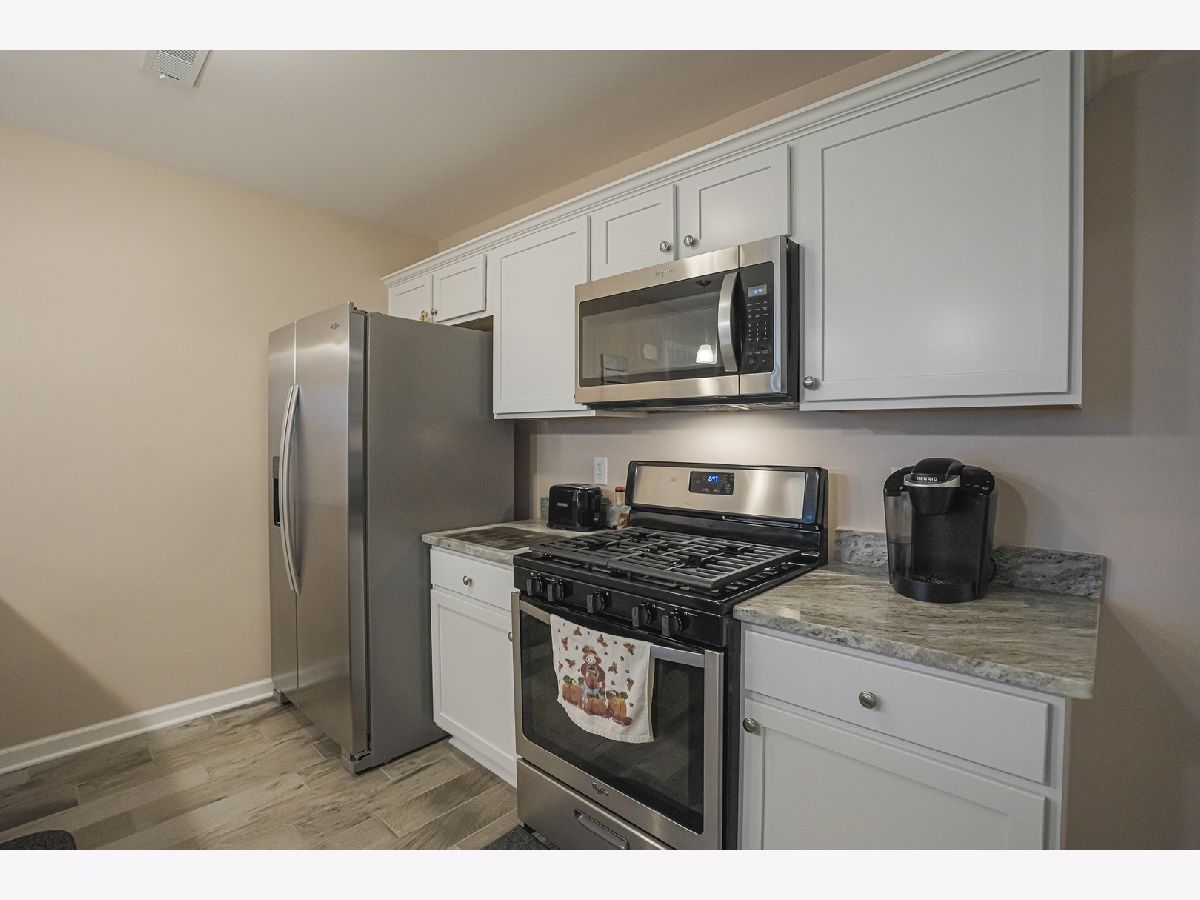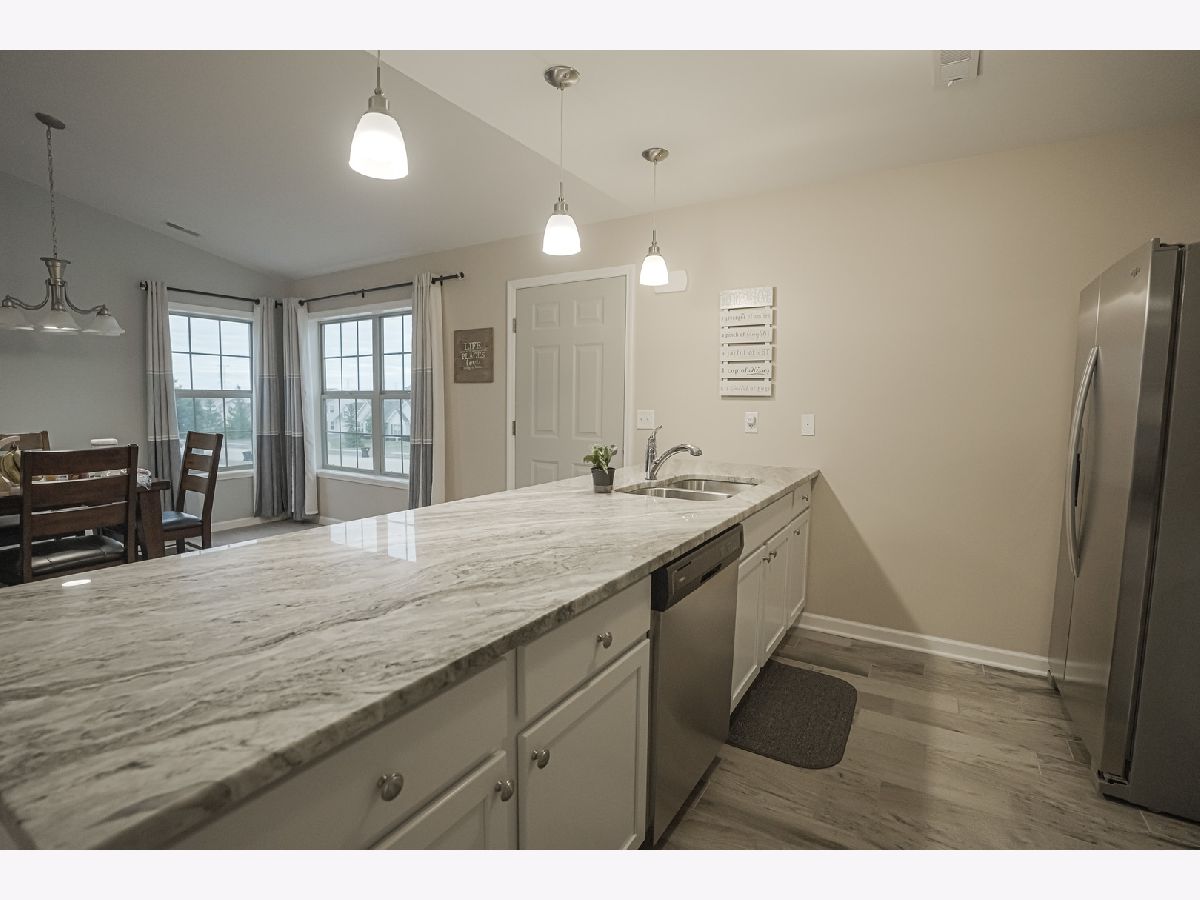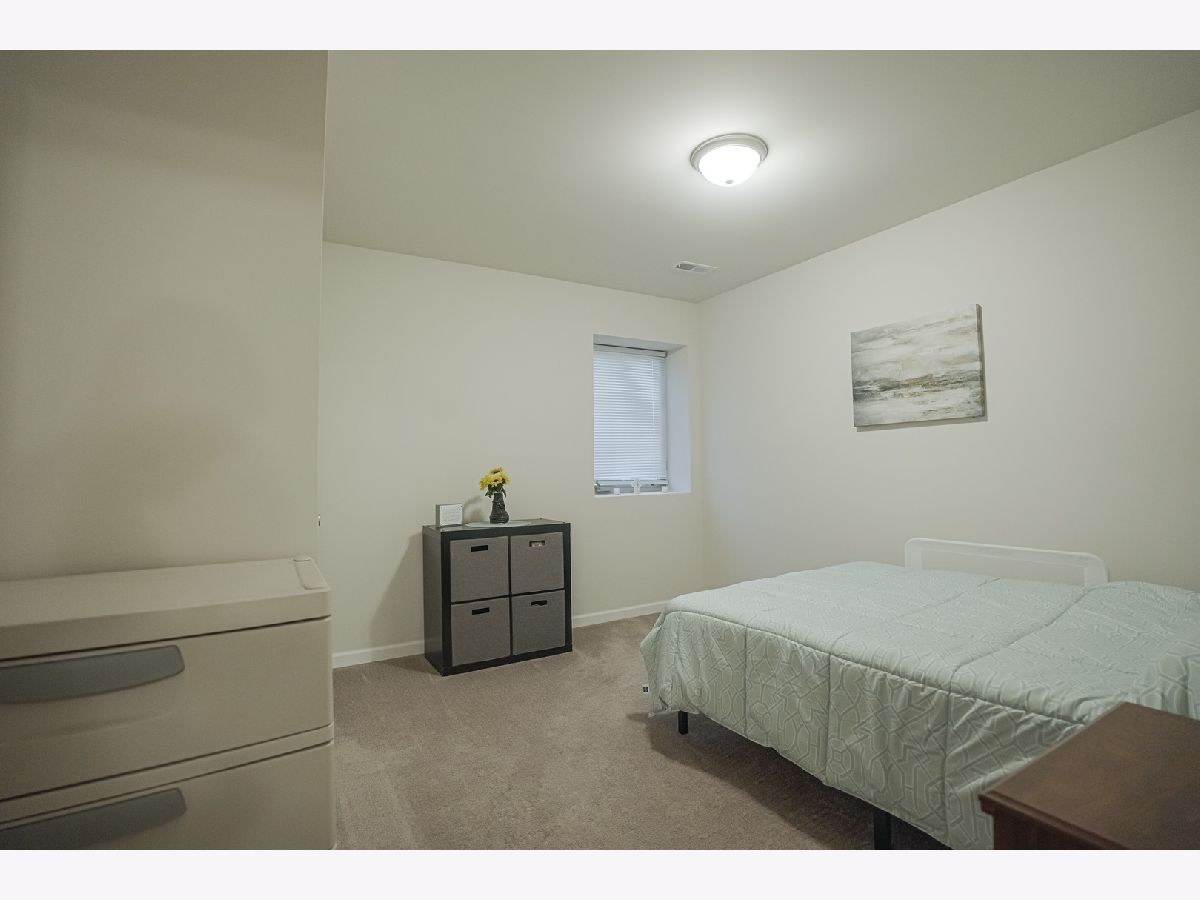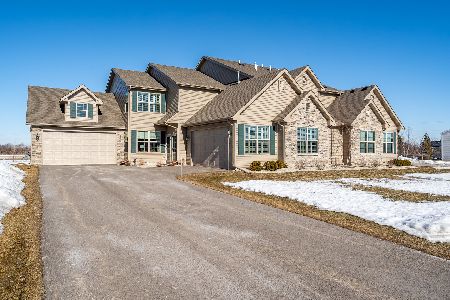7280 Rolling Hills Lane, Machesney Park, Illinois 61115
$195,000
|
Sold
|
|
| Status: | Closed |
| Sqft: | 1,433 |
| Cost/Sqft: | $136 |
| Beds: | 3 |
| Baths: | 2 |
| Year Built: | 2019 |
| Property Taxes: | $3,947 |
| Days On Market: | 879 |
| Lot Size: | 0,00 |
Description
This 2nd-floor condo is move-in ready and is located in a great area close to shopping, restaurants, parks, medical facilities, and I-90. The open concept features white trim and cabinets. The kitchen has granite countertops, stainless steel appliances a breakfast bar, and a pantry. The dining room is open to the Living room with cathedral ceilings and a patio door that opens to a nice deck. Large master bedroom with a walk-in closet and full private bathroom. The 2 other bedrooms are nicely sized with neutral paint. The utility room has the mechanicals and washer and dryer that stay. Harlem Schools, large garage with enough room for shelving units, and newer roof. HOA fee includes lawn maintenance, snow removal, and outside of the unit, (roof, seal coat driveway, and siding)
Property Specifics
| Condos/Townhomes | |
| 2 | |
| — | |
| 2019 | |
| — | |
| — | |
| No | |
| — |
| Winnebago | |
| — | |
| 101 / Monthly | |
| — | |
| — | |
| — | |
| 11881119 | |
| 0816430004 |
Property History
| DATE: | EVENT: | PRICE: | SOURCE: |
|---|---|---|---|
| 16 Nov, 2023 | Sold | $195,000 | MRED MLS |
| 19 Sep, 2023 | Under contract | $195,000 | MRED MLS |
| 14 Sep, 2023 | Listed for sale | $195,000 | MRED MLS |























Room Specifics
Total Bedrooms: 3
Bedrooms Above Ground: 3
Bedrooms Below Ground: 0
Dimensions: —
Floor Type: —
Dimensions: —
Floor Type: —
Full Bathrooms: 2
Bathroom Amenities: —
Bathroom in Basement: 0
Rooms: —
Basement Description: None
Other Specifics
| 2 | |
| — | |
| Asphalt | |
| — | |
| — | |
| CONDO | |
| — | |
| — | |
| — | |
| — | |
| Not in DB | |
| — | |
| — | |
| — | |
| — |
Tax History
| Year | Property Taxes |
|---|---|
| 2023 | $3,947 |
Contact Agent
Nearby Similar Homes
Nearby Sold Comparables
Contact Agent
Listing Provided By
Keller Williams Realty Signature





