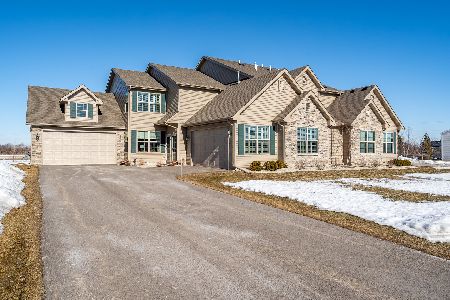7280 Rolling Hills Lane, Machesney Park, Illinois 61115
$230,000
|
Sold
|
|
| Status: | Closed |
| Sqft: | 1,240 |
| Cost/Sqft: | $180 |
| Beds: | 3 |
| Baths: | 2 |
| Year Built: | 2018 |
| Property Taxes: | $4,025 |
| Days On Market: | 668 |
| Lot Size: | 0,00 |
Description
Welcome to this BEAUTIFUL second-floor condo 3 bedrooms, 2 bath, 2.5 car garage. Convenience in a prime location. Located in a desirable area close to shopping, dining, parks, medical facilities, and easy access to I-90. This home offers the ideal blend of urban convenience and suburban tranquility. Elegant tile flooring in the dining area, leading into the kitchen. The kitchen boasts granite countertops, stainless steel appliances, a breakfast bar that sits six, and a closet pantry. Custom Window Shutters throughout the unit. The dining room opens to the spacious living room, featuring cathedral ceilings and a patio door that leads to a charming wooden deck. The generous master bedroom boasts a walk-in closet and a full private bathroom for added convenience. All three bedrooms have newer carpeting. Spacious and insulated 2.5 car garage, comes with a gas heater, ample space, Bar, and nice epoxy flooring. With the HOA fee covering maintenance of the exterior, including the roof, driveway seal coat, and siding. Don't miss the opportunity to make this move-in-ready condo yours!
Property Specifics
| Condos/Townhomes | |
| 2 | |
| — | |
| 2018 | |
| — | |
| — | |
| No | |
| — |
| Winnebago | |
| — | |
| 101 / Monthly | |
| — | |
| — | |
| — | |
| 12027803 | |
| 0816430001 |
Nearby Schools
| NAME: | DISTRICT: | DISTANCE: | |
|---|---|---|---|
|
Grade School
Olson Park Elementary School |
122 | — | |
|
Middle School
Harlem Middle School |
122 | Not in DB | |
|
High School
Harlem High School |
122 | Not in DB | |
Property History
| DATE: | EVENT: | PRICE: | SOURCE: |
|---|---|---|---|
| 10 Jun, 2024 | Sold | $230,000 | MRED MLS |
| 19 Apr, 2024 | Under contract | $223,000 | MRED MLS |
| 12 Apr, 2024 | Listed for sale | $223,000 | MRED MLS |
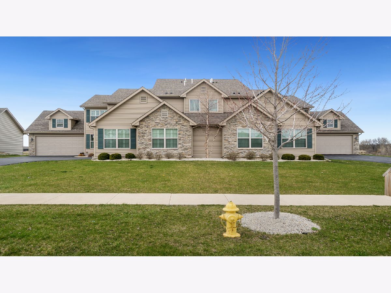
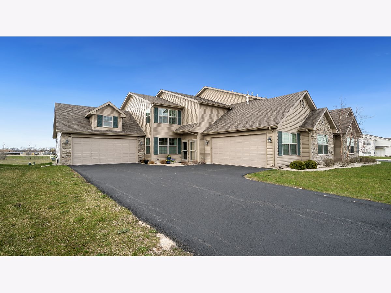
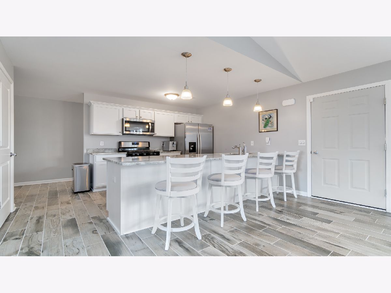
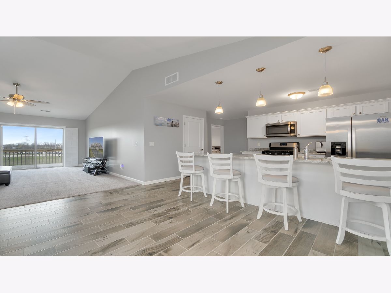
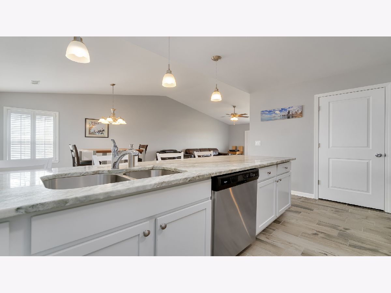
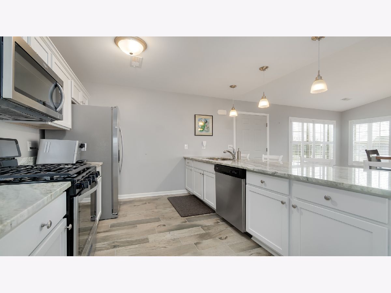
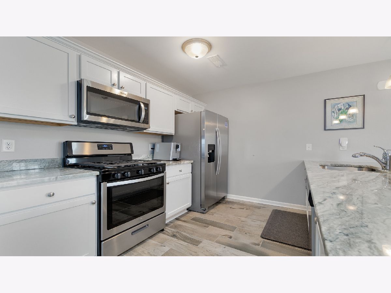
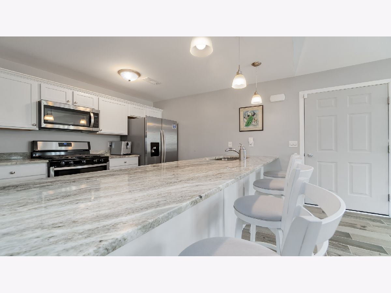
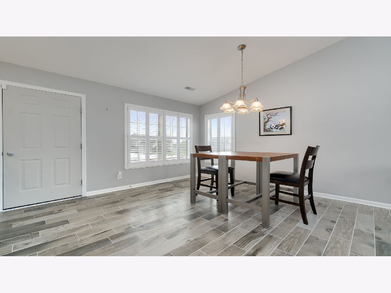
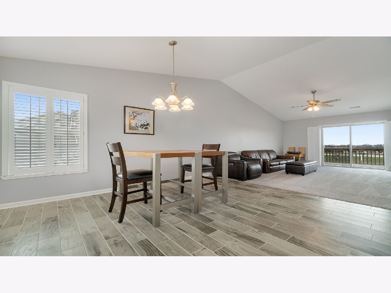
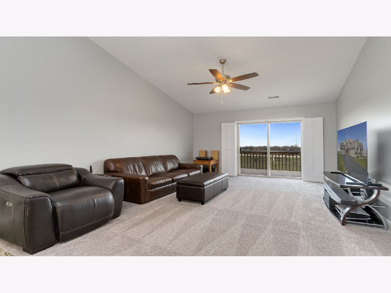
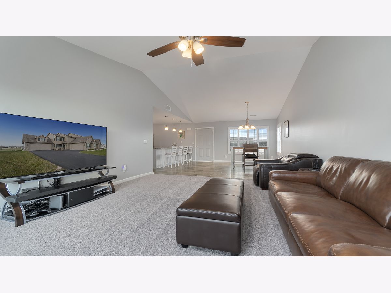
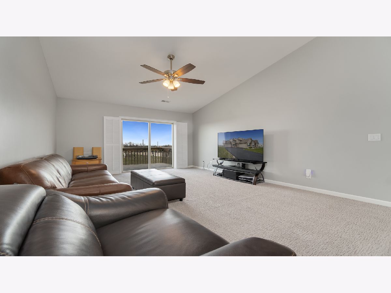
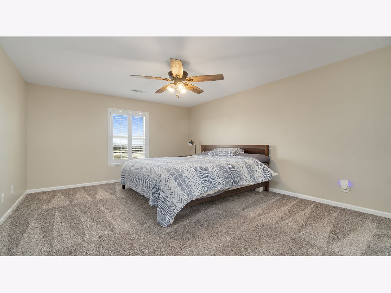
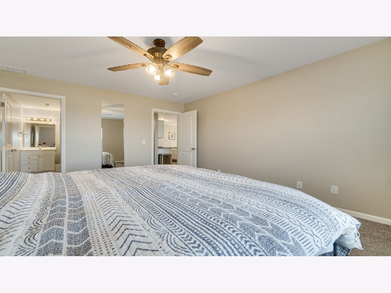
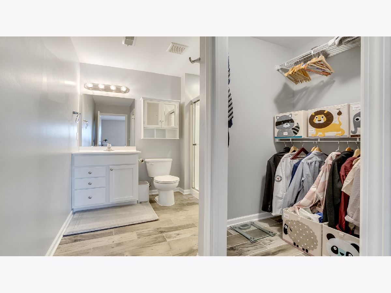
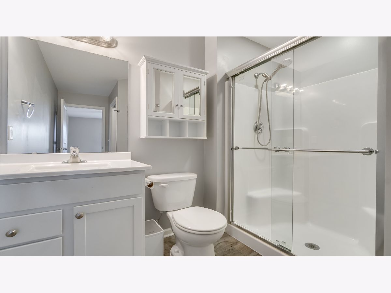
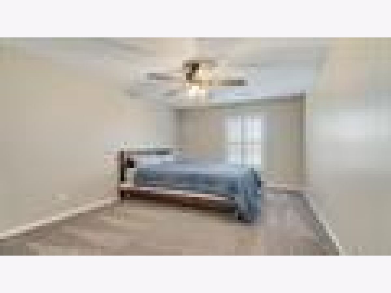
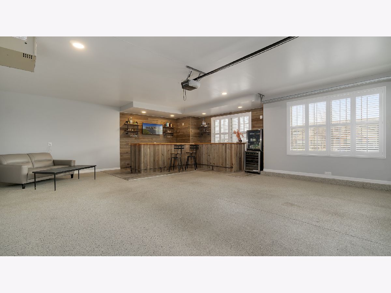
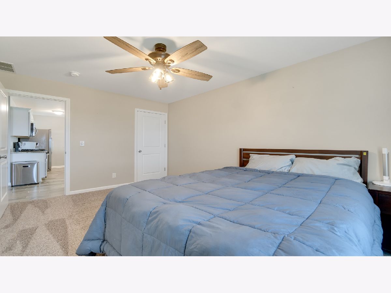
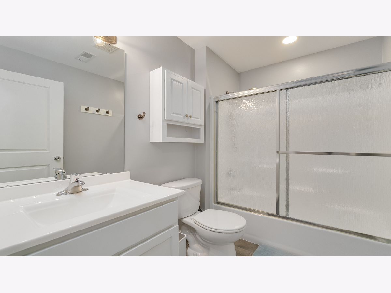
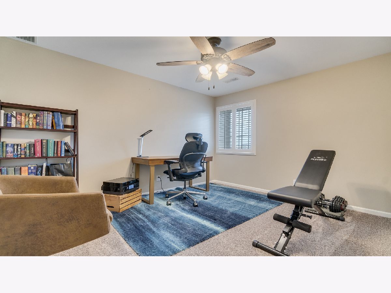
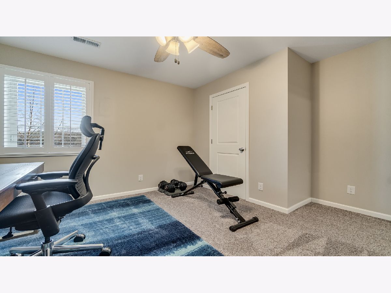
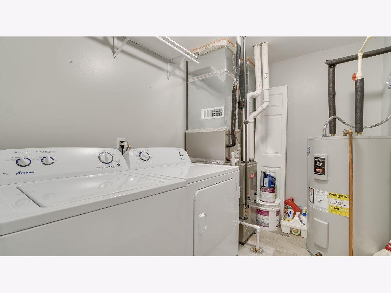
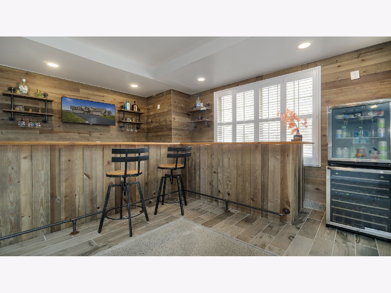
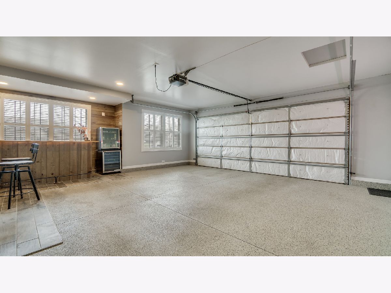
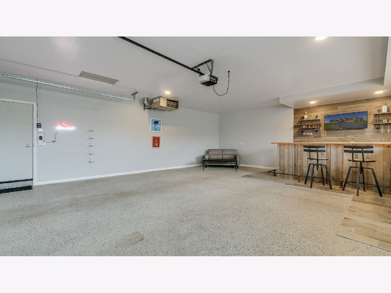
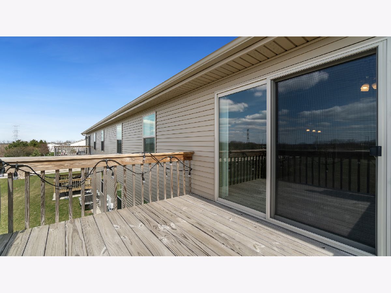
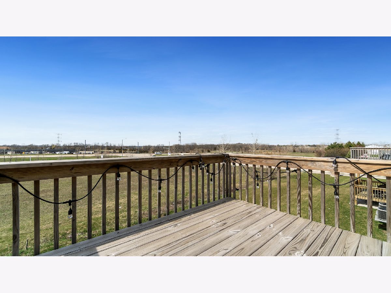
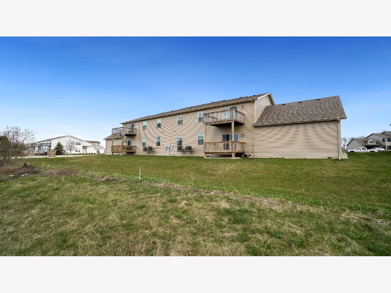
Room Specifics
Total Bedrooms: 3
Bedrooms Above Ground: 3
Bedrooms Below Ground: 0
Dimensions: —
Floor Type: —
Dimensions: —
Floor Type: —
Full Bathrooms: 2
Bathroom Amenities: —
Bathroom in Basement: 0
Rooms: —
Basement Description: None
Other Specifics
| 2 | |
| — | |
| — | |
| — | |
| — | |
| 155.5X140 | |
| — | |
| — | |
| — | |
| — | |
| Not in DB | |
| — | |
| — | |
| — | |
| — |
Tax History
| Year | Property Taxes |
|---|---|
| 2024 | $4,025 |
Contact Agent
Nearby Similar Homes
Nearby Sold Comparables
Contact Agent
Listing Provided By
Keller Williams Realty Signature

