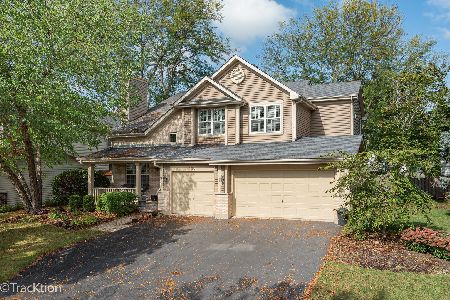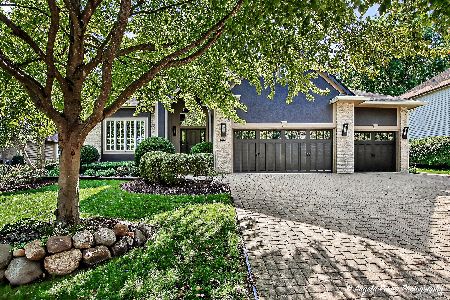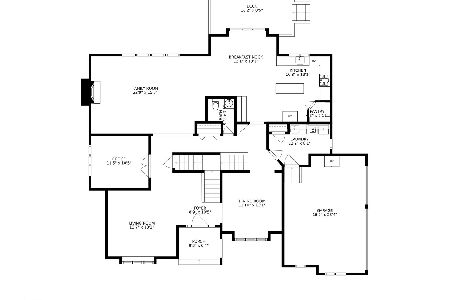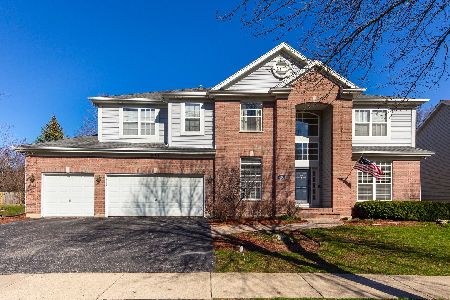7286 Brae Court, Gurnee, Illinois 60031
$657,500
|
Sold
|
|
| Status: | Closed |
| Sqft: | 3,773 |
| Cost/Sqft: | $176 |
| Beds: | 5 |
| Baths: | 5 |
| Year Built: | 1998 |
| Property Taxes: | $19,041 |
| Days On Market: | 1590 |
| Lot Size: | 0,52 |
Description
WELCOME TO ELEGANCE AT IT'S FINEST! Amazing opportunity to live in prestigious Aberdare Estates! From the moment you pull up you'll know this one is special! Expansive driveway lends itself to the covered front porch entry. Open the door and be wowed by the expanded stately Foyer and the EXQUISITE millwork flanked by separate formal Living Room and Dining Room! NEWLY REFINISHED HARDWOOD in a custom blended stain for the most discerning buyer! FRESHLY PAINTED interior in today's most popular palette! FIRST FLOOR OFFICE perfect for those working from home! Drenched in sunlight is the LARGE 2-Story Family Room with BEAUTIFUL 2-story brick FIREPLACE! STUNNING UPDATED Kitchen boasts 42" custom cabinets, QUARTZ Countertops, ALL STAINLESS STEEL APPLIANCES, Breakfast Island and HUGE Eating Area! No expense was spared in the FANTASTIC FIRST FLOOR LAUNDRY/MUDROOM; wall cabinets for storage, stainless steel laundry tub with QUARTZ countertop and brushed nickel faucet! Primary Suite is a DREAM! Cathedral ceilings with custom BUILT-IN open concept closet and GORGEOUS UPDATED BATH! GENEROUS Second and 3rd Bedrooms share UPDATED Jack & Jill Bath! Fourth and 5th Bedrooms share UPDATED Jack & Jill Bath! ENORMOUS FULL FINISHED BASEMENT includes 2nd KITCHEN, FULL BATH and 6TH BEDROOM (currently being used as an exercise room). OVER HALF ACRE lot with park-like setting, mature trees, beautifully manicured lawn! Backyard oasis includes DECK and HUGE BRICK PAVER PATIO. THIS ONE IS SPECIAL! Come see for yourself! WELCOME HOME!!!
Property Specifics
| Single Family | |
| — | |
| Traditional | |
| 1998 | |
| Full | |
| — | |
| No | |
| 0.52 |
| Lake | |
| — | |
| 500 / Annual | |
| Insurance | |
| Public | |
| Public Sewer | |
| 11156956 | |
| 07201010010000 |
Nearby Schools
| NAME: | DISTRICT: | DISTANCE: | |
|---|---|---|---|
|
Grade School
Woodland Elementary School |
50 | — | |
|
Middle School
Woodland Middle School |
50 | Not in DB | |
|
High School
Warren Township High School |
121 | Not in DB | |
Property History
| DATE: | EVENT: | PRICE: | SOURCE: |
|---|---|---|---|
| 27 Oct, 2021 | Sold | $657,500 | MRED MLS |
| 1 Sep, 2021 | Under contract | $665,000 | MRED MLS |
| — | Last price change | $682,500 | MRED MLS |
| 15 Jul, 2021 | Listed for sale | $682,500 | MRED MLS |
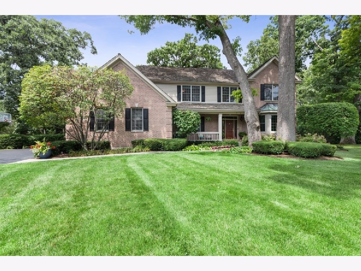
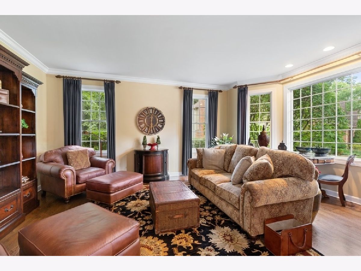
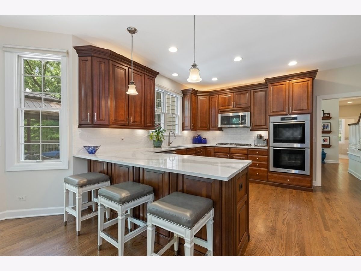
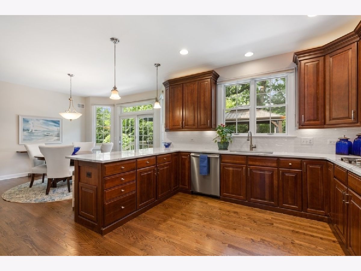
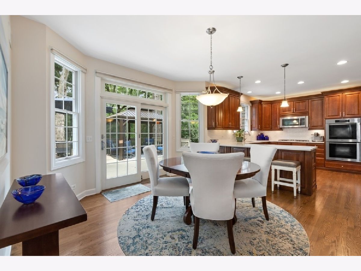
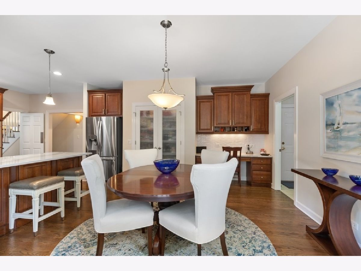
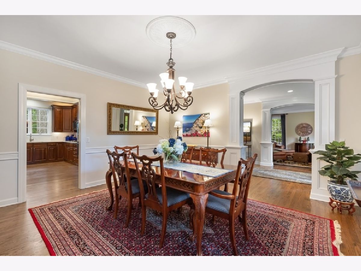
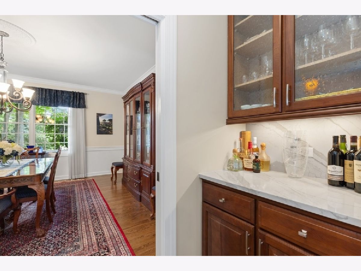
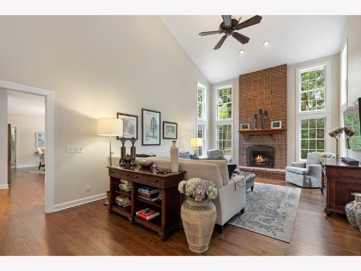
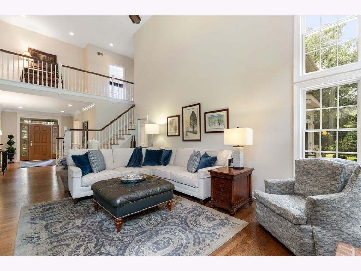
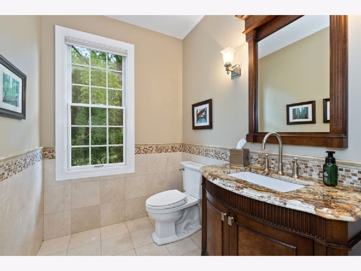
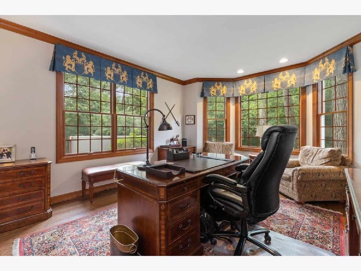
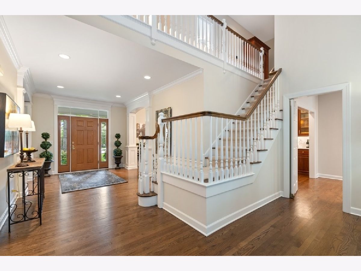
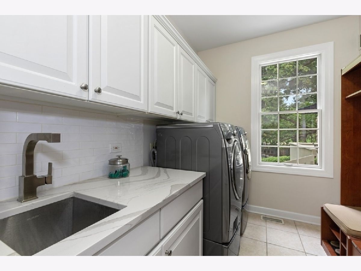
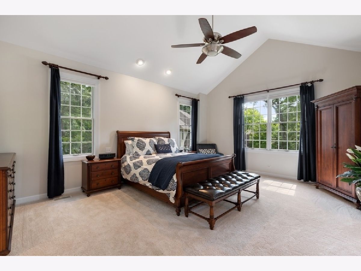
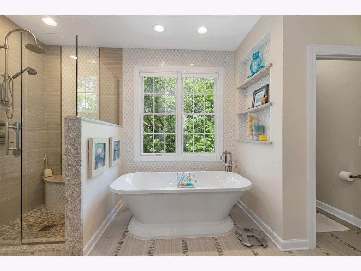
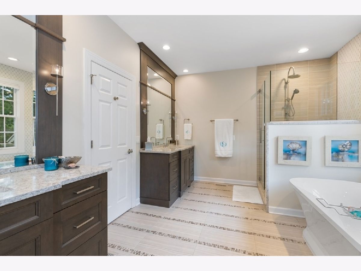
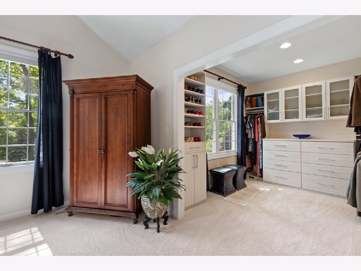
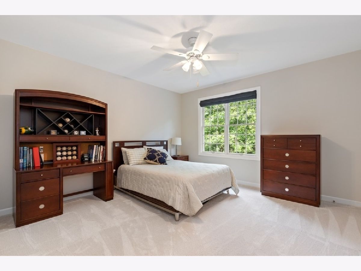
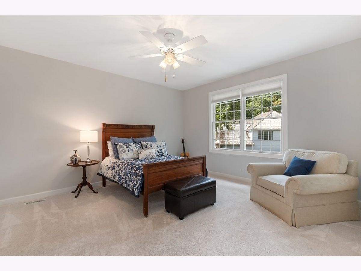
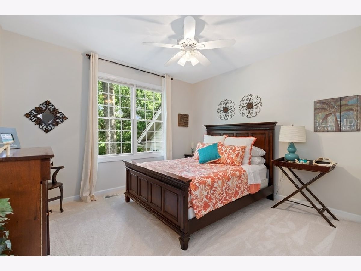
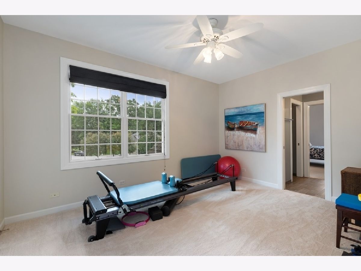
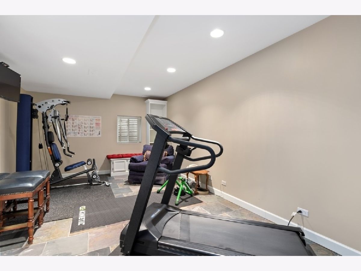
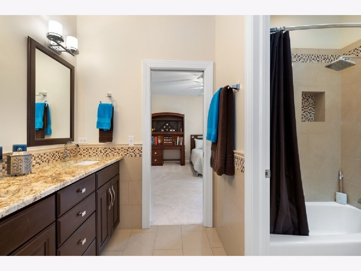
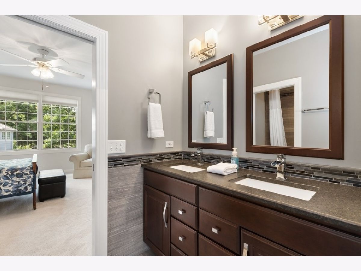
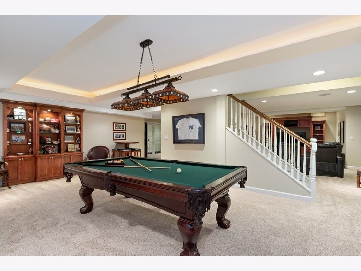
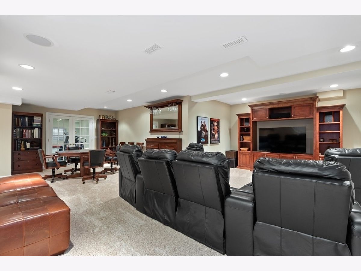
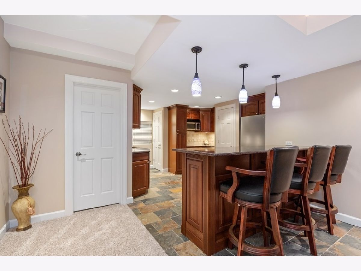
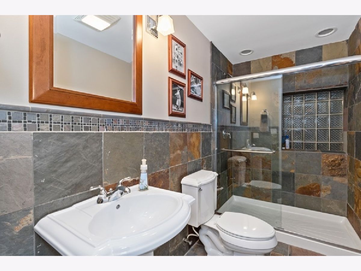
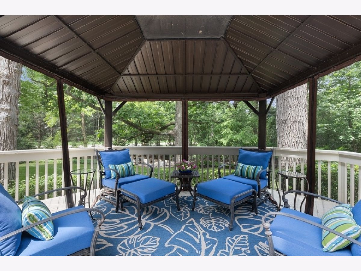
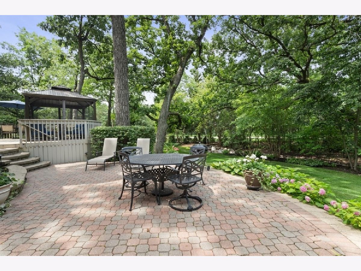
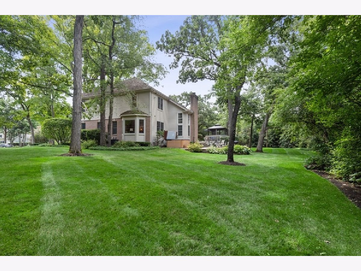
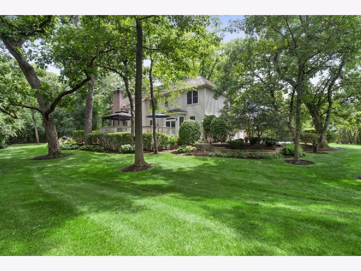
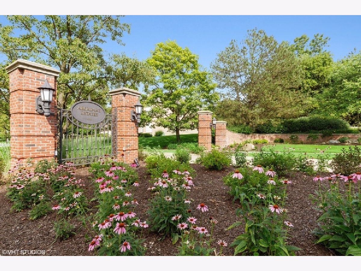
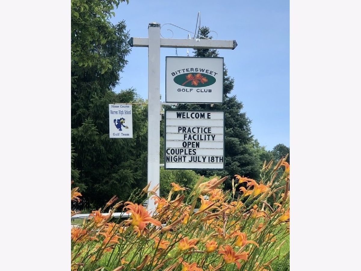
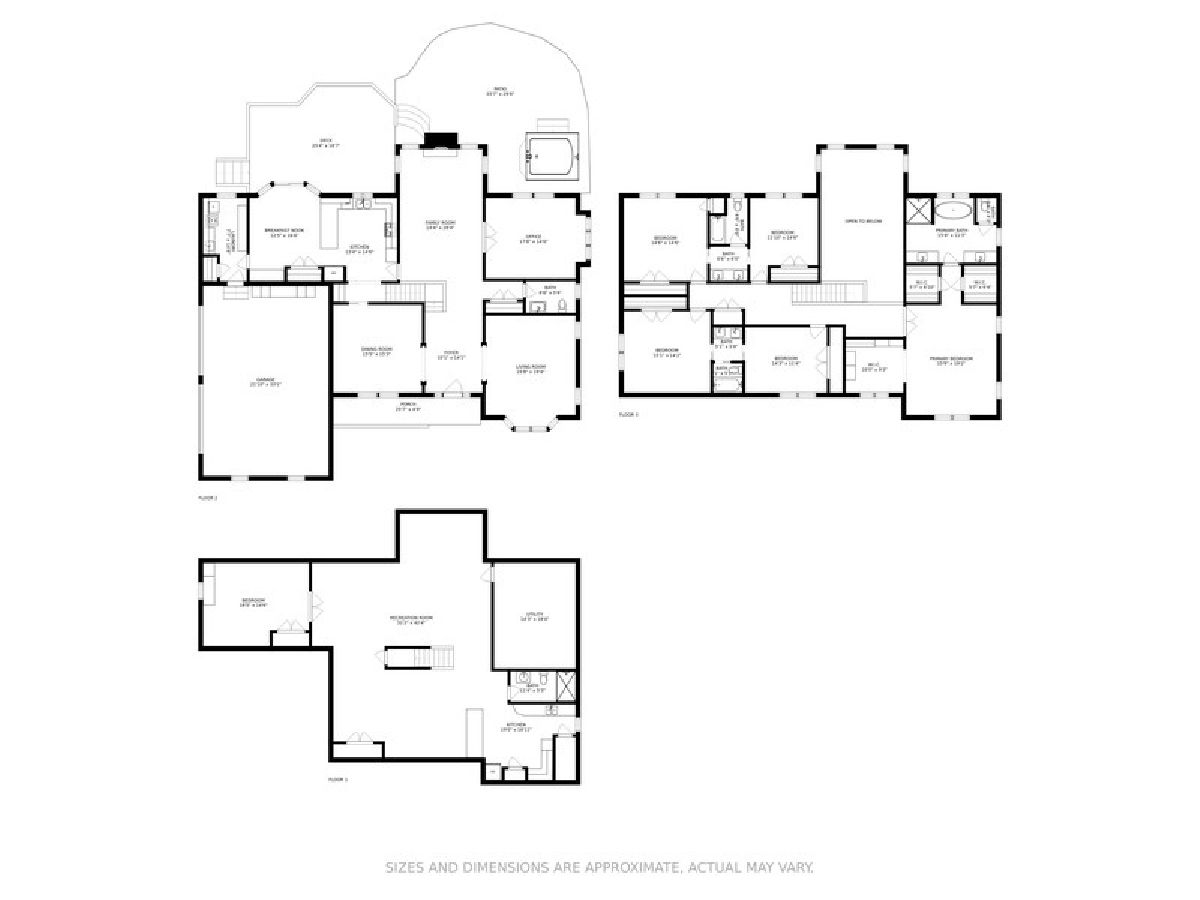
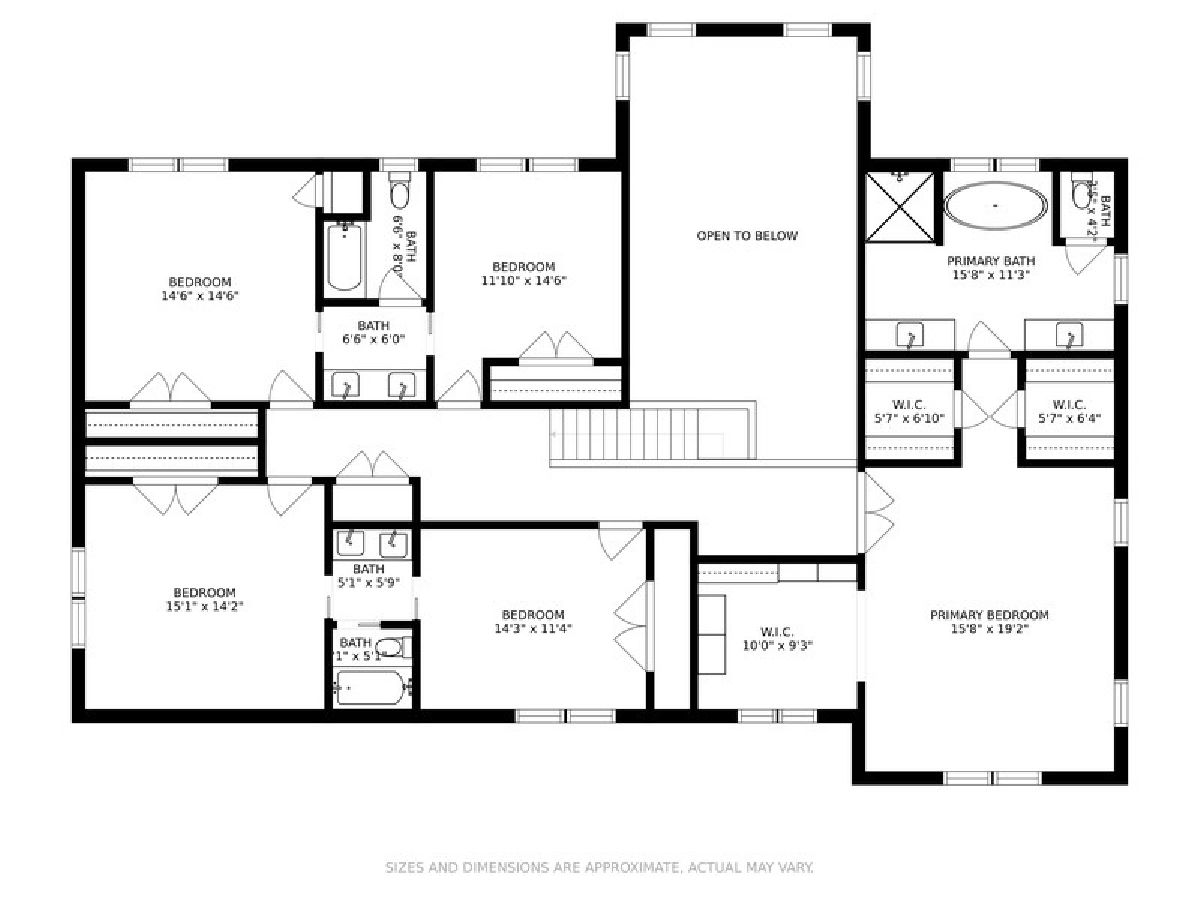
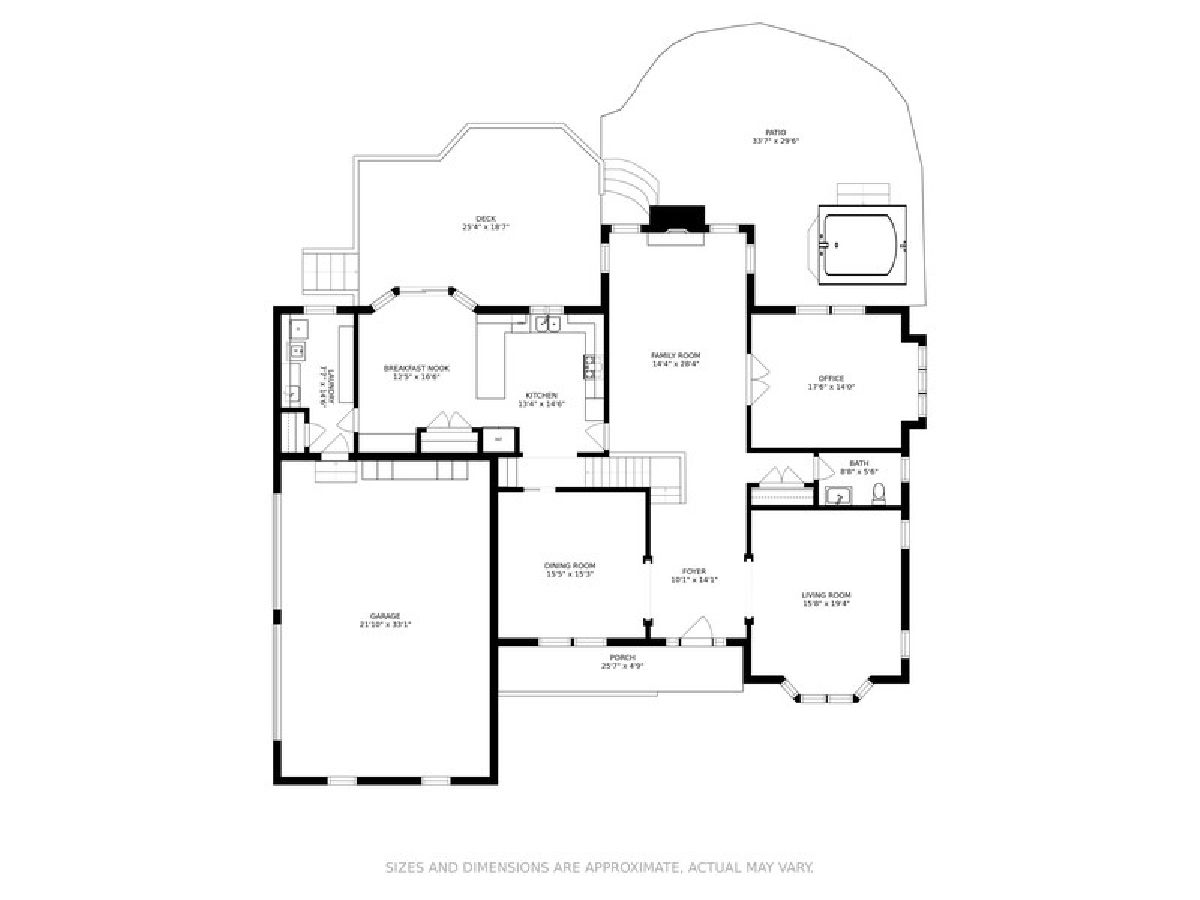
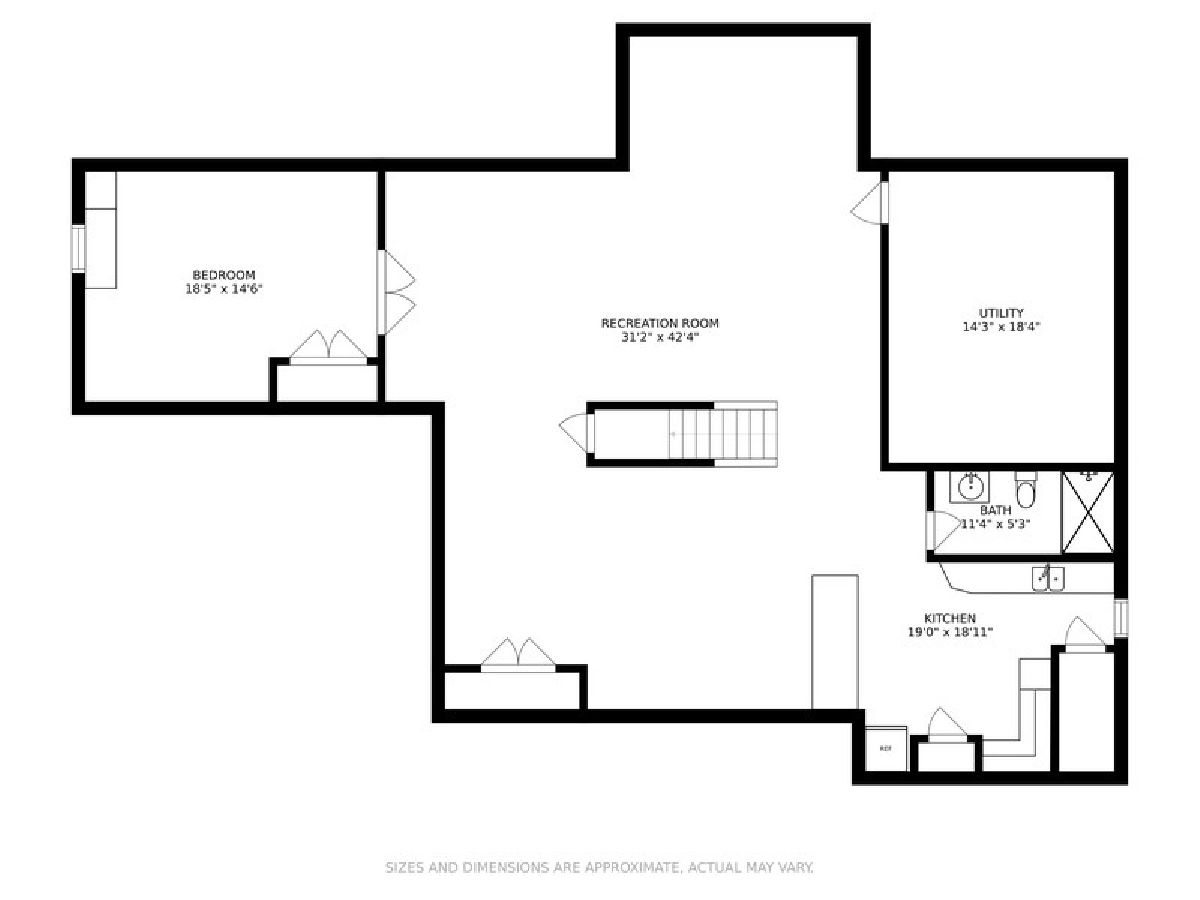
Room Specifics
Total Bedrooms: 6
Bedrooms Above Ground: 5
Bedrooms Below Ground: 1
Dimensions: —
Floor Type: Carpet
Dimensions: —
Floor Type: Carpet
Dimensions: —
Floor Type: Carpet
Dimensions: —
Floor Type: —
Dimensions: —
Floor Type: —
Full Bathrooms: 5
Bathroom Amenities: Separate Shower,Double Sink,Soaking Tub
Bathroom in Basement: 1
Rooms: Bedroom 5,Office,Eating Area,Foyer,Deck,Walk In Closet,Kitchen,Utility Room-Lower Level,Recreation Room,Bedroom 6
Basement Description: Finished,Rec/Family Area
Other Specifics
| 3 | |
| Concrete Perimeter | |
| Asphalt | |
| Deck, Porch, Hot Tub, Brick Paver Patio, Storms/Screens | |
| Cul-De-Sac,Landscaped,Wooded,Mature Trees | |
| 999 | |
| — | |
| Full | |
| Vaulted/Cathedral Ceilings, Hot Tub, Bar-Wet, Hardwood Floors, First Floor Laundry, Walk-In Closet(s), Special Millwork | |
| Stainless Steel Appliance(s) | |
| Not in DB | |
| Curbs, Street Lights, Street Paved | |
| — | |
| — | |
| Wood Burning, Gas Starter |
Tax History
| Year | Property Taxes |
|---|---|
| 2021 | $19,041 |
Contact Agent
Nearby Similar Homes
Nearby Sold Comparables
Contact Agent
Listing Provided By
@properties


