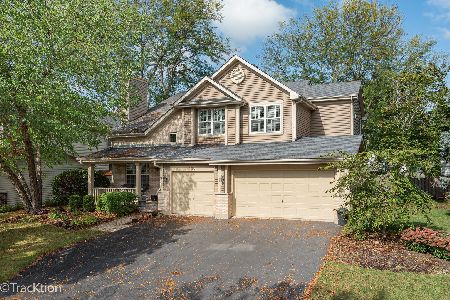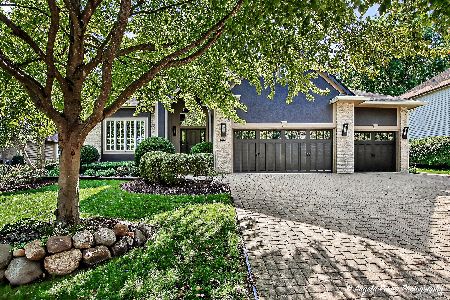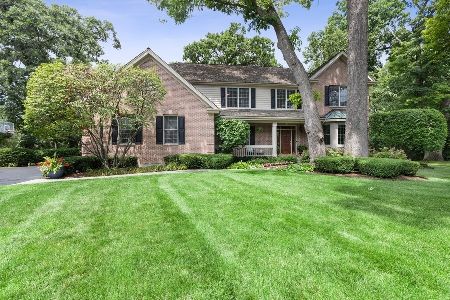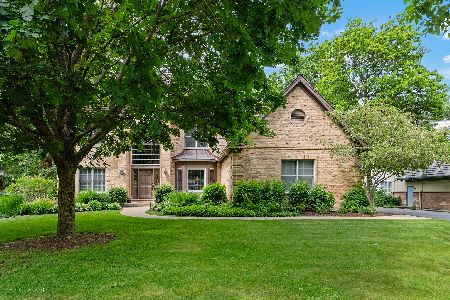7272 Brae Court, Gurnee, Illinois 60031
$570,000
|
Sold
|
|
| Status: | Closed |
| Sqft: | 3,302 |
| Cost/Sqft: | $171 |
| Beds: | 4 |
| Baths: | 5 |
| Year Built: | 1998 |
| Property Taxes: | $14,722 |
| Days On Market: | 1724 |
| Lot Size: | 0,48 |
Description
Beautifully UPDATED custom home in prestigious Aberdare Estates! Quiet Cul-de-Sac location! Talk about curb appeal! STUNNING brick entryway greets you as the enter the STUNNING Foyer with soaring ceilings! HARDWOOD throughout First Floor! Great floor plan flow! LARGE FIRST FLOOR OFFICE adorned with french doors, FANTASTIC for working from home or e-learning! LARGE Family Room features wood burning FIREPLACE w/gas starter open to completely REMODELED KITCHEN! Dual Staircase! NEW CARPET on Second Floor and Basement! AMAZING remodeled Primary Bath! SPACIOUS secondly bedrooms include Jack & Jill and 3rd Bedroom ensuite! FINISHED BASEMENT with Full Bath! 3-CAR GARAGE! Home set back on lot with huge driveway for additional parking! No neighbors behind you in the park-like setting with mature trees! WELCOME HOME!
Property Specifics
| Single Family | |
| — | |
| — | |
| 1998 | |
| Full | |
| — | |
| No | |
| 0.48 |
| Lake | |
| Aberdare Estates | |
| 500 / Annual | |
| Insurance | |
| Public | |
| Public Sewer | |
| 11009541 | |
| 07201010020000 |
Nearby Schools
| NAME: | DISTRICT: | DISTANCE: | |
|---|---|---|---|
|
Grade School
Woodland Elementary School |
50 | — | |
|
Middle School
Woodland Middle School |
50 | Not in DB | |
|
High School
Warren Township High School |
121 | Not in DB | |
Property History
| DATE: | EVENT: | PRICE: | SOURCE: |
|---|---|---|---|
| 7 Apr, 2021 | Sold | $570,000 | MRED MLS |
| 3 Mar, 2021 | Under contract | $564,900 | MRED MLS |
| 3 Mar, 2021 | Listed for sale | $564,900 | MRED MLS |
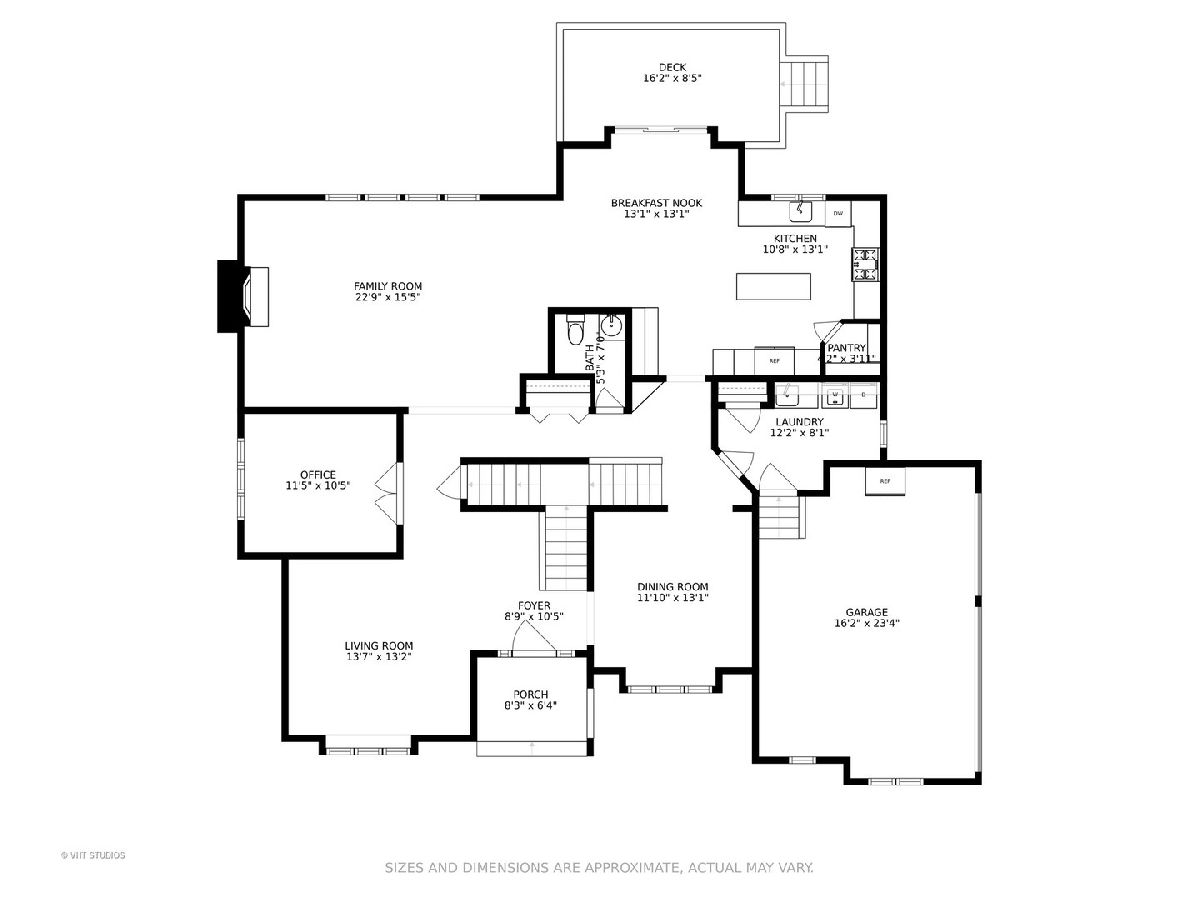
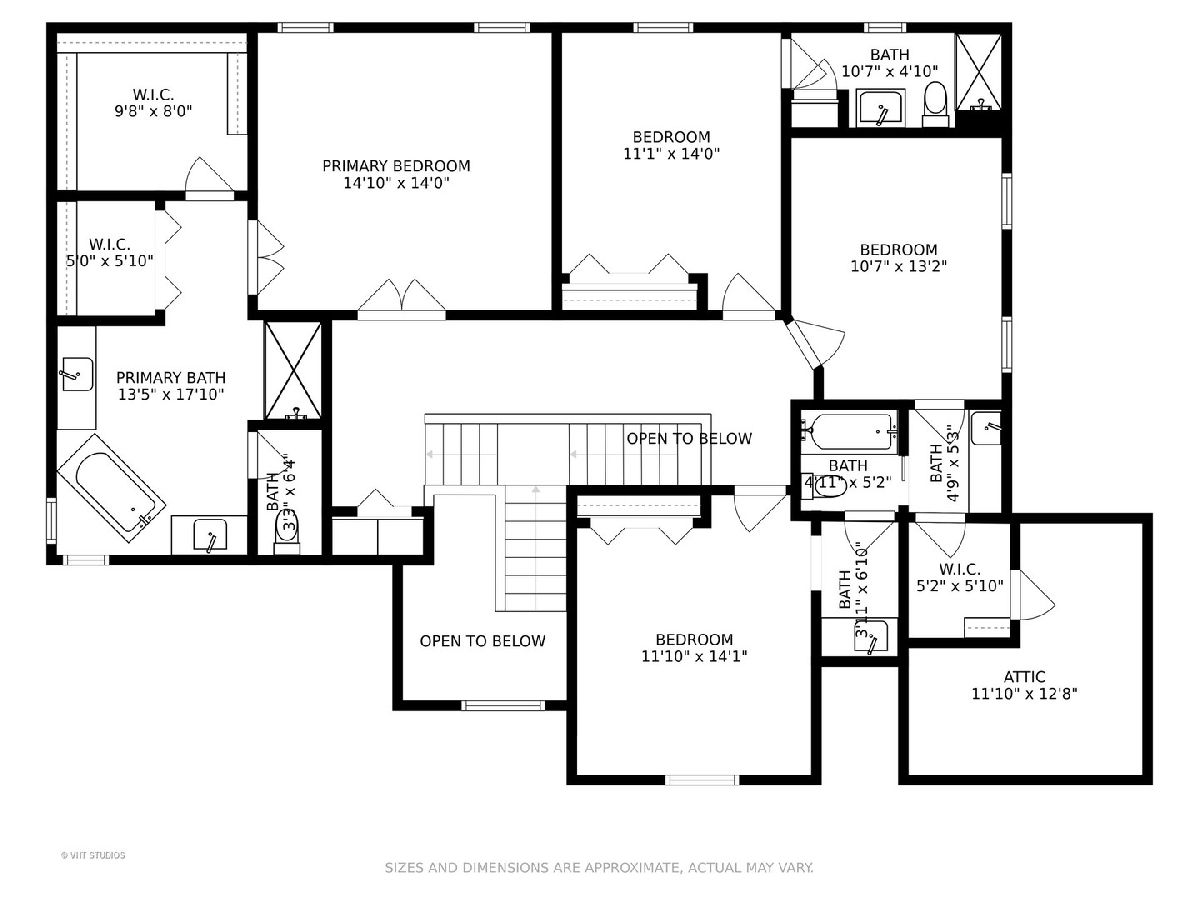
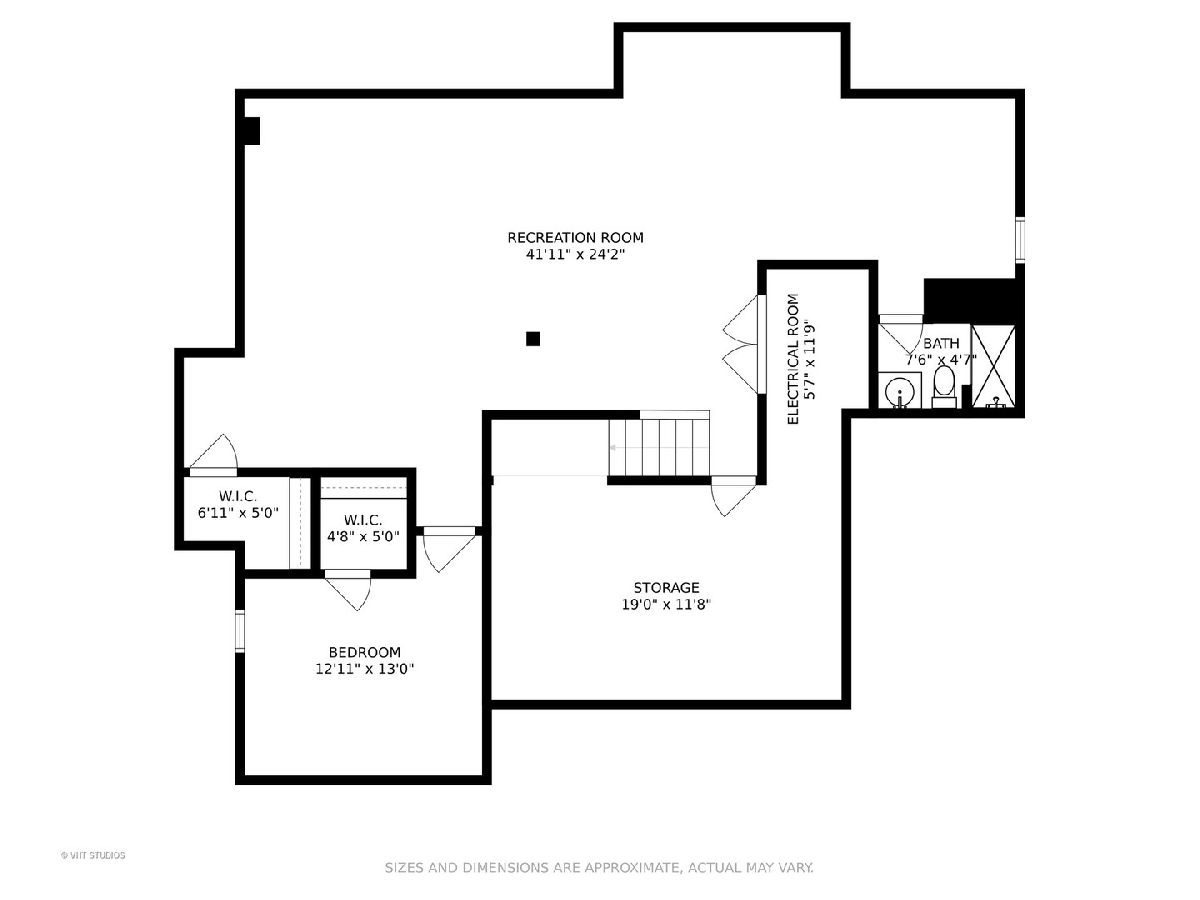
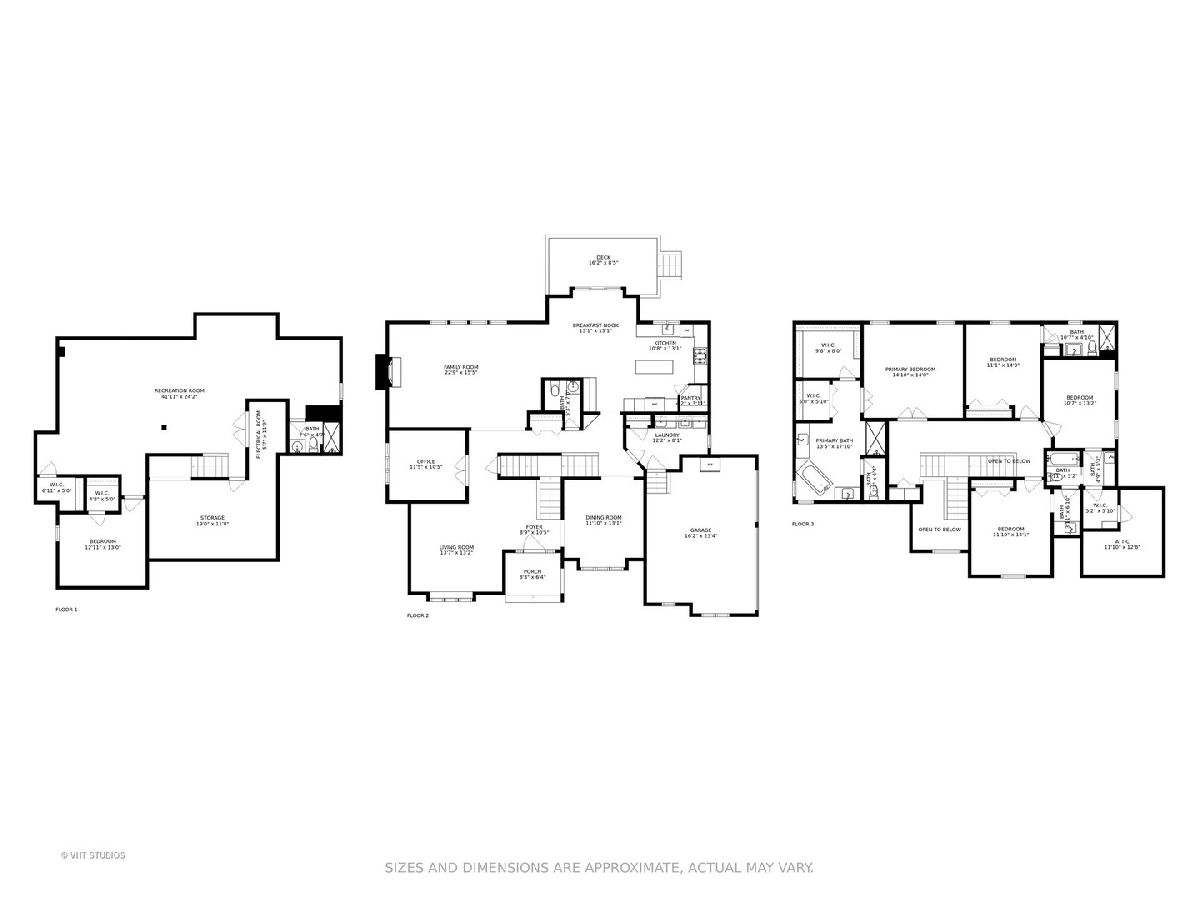
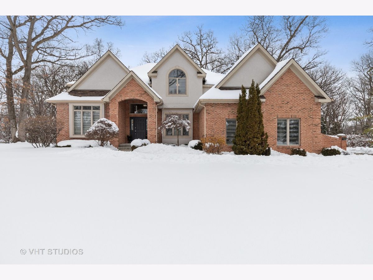
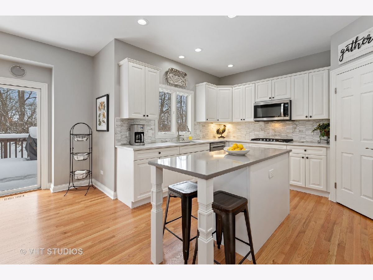
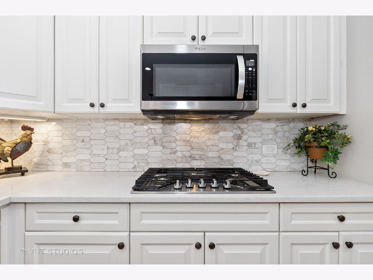
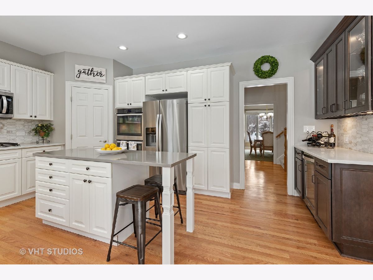
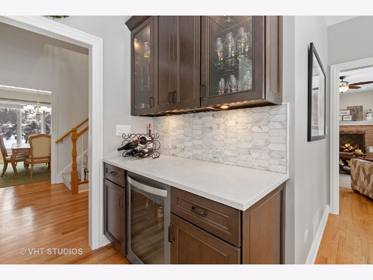
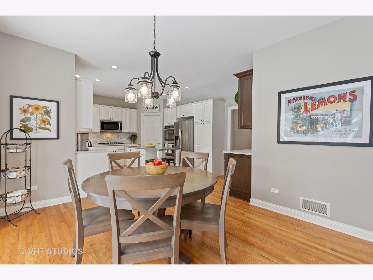
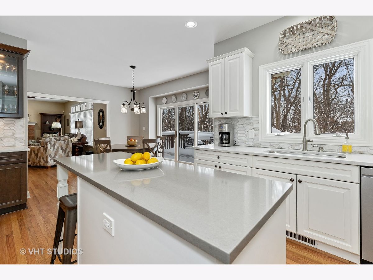
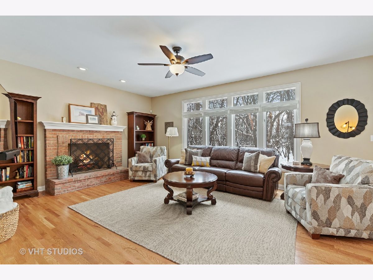
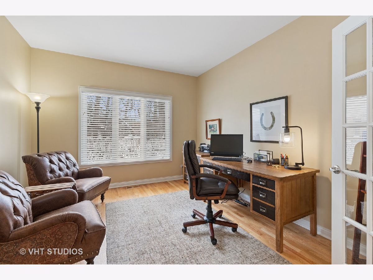
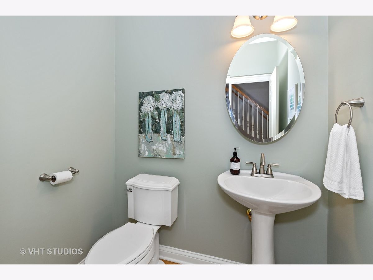
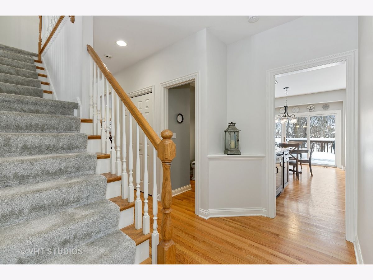
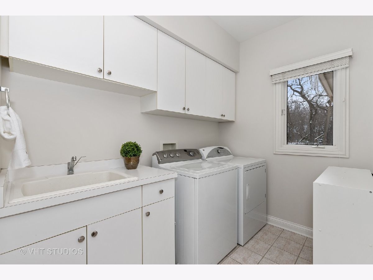
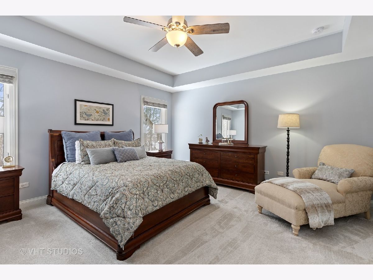
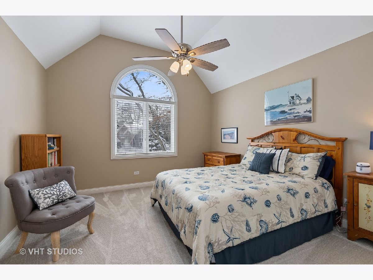
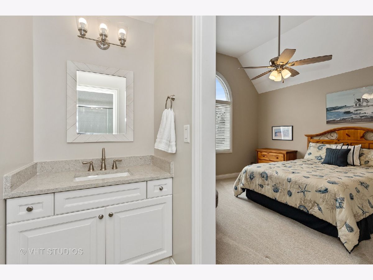
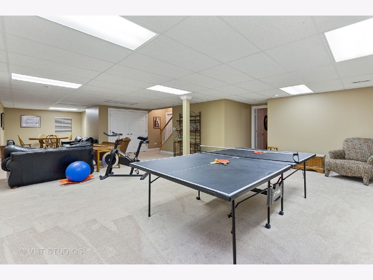
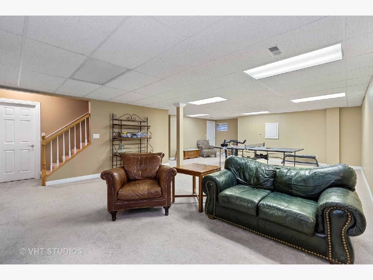
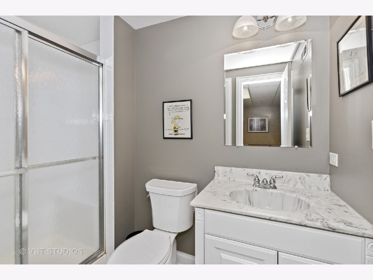
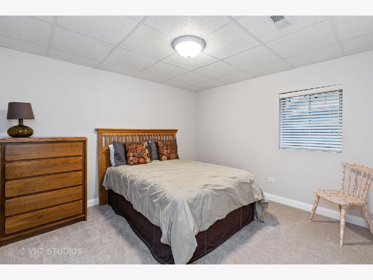
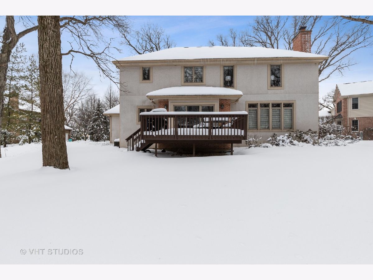
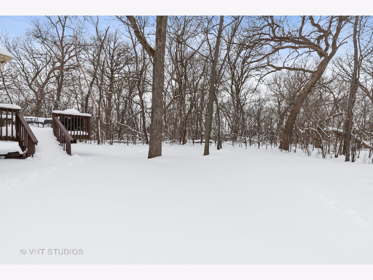
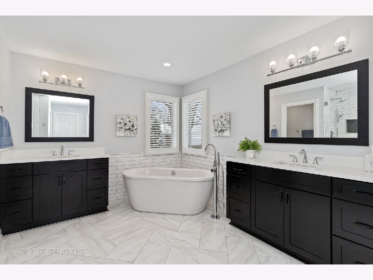
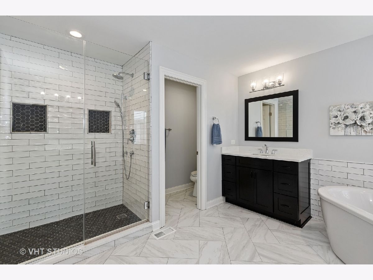
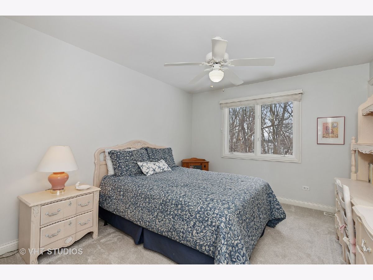
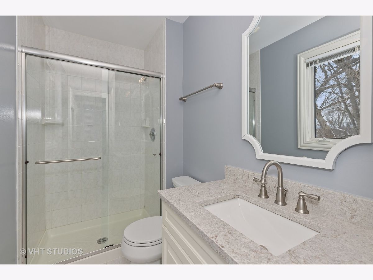
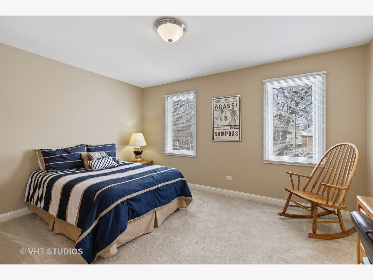
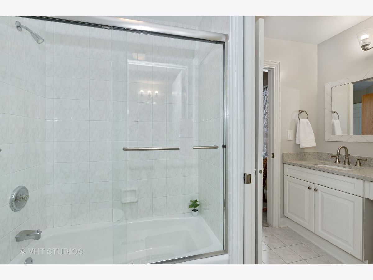
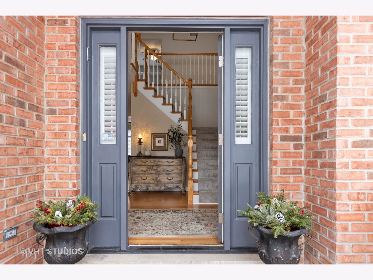
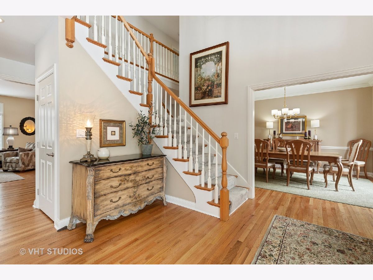
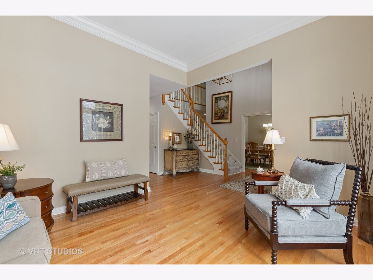
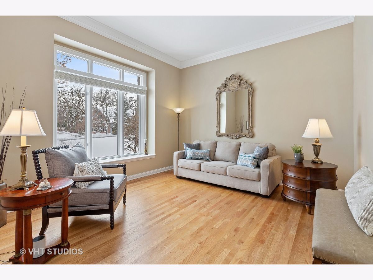
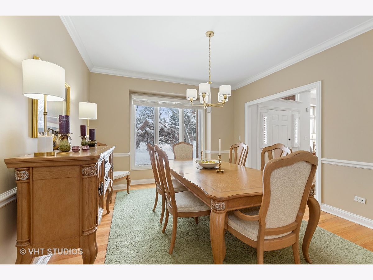
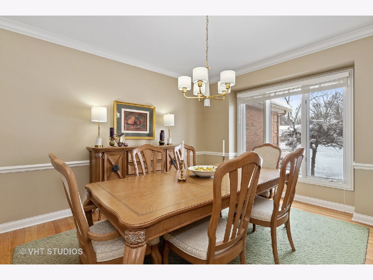
Room Specifics
Total Bedrooms: 5
Bedrooms Above Ground: 4
Bedrooms Below Ground: 1
Dimensions: —
Floor Type: Carpet
Dimensions: —
Floor Type: Carpet
Dimensions: —
Floor Type: Carpet
Dimensions: —
Floor Type: —
Full Bathrooms: 5
Bathroom Amenities: Separate Shower,Double Sink,Soaking Tub
Bathroom in Basement: 1
Rooms: Bedroom 5,Office,Recreation Room,Storage
Basement Description: Finished
Other Specifics
| 3 | |
| — | |
| Concrete | |
| Deck, Porch, Storms/Screens | |
| Cul-De-Sac,Landscaped,Wooded,Mature Trees,Backs to Trees/Woods,Streetlights | |
| 000 | |
| — | |
| Full | |
| Vaulted/Cathedral Ceilings, Hardwood Floors, First Floor Laundry, Walk-In Closet(s), Ceilings - 9 Foot, Separate Dining Room | |
| Double Oven, Microwave, Dishwasher, Refrigerator, Bar Fridge, Washer, Dryer, Disposal, Stainless Steel Appliance(s), Wine Refrigerator | |
| Not in DB | |
| — | |
| — | |
| — | |
| Wood Burning, Gas Starter |
Tax History
| Year | Property Taxes |
|---|---|
| 2021 | $14,722 |
Contact Agent
Nearby Similar Homes
Nearby Sold Comparables
Contact Agent
Listing Provided By
@properties


