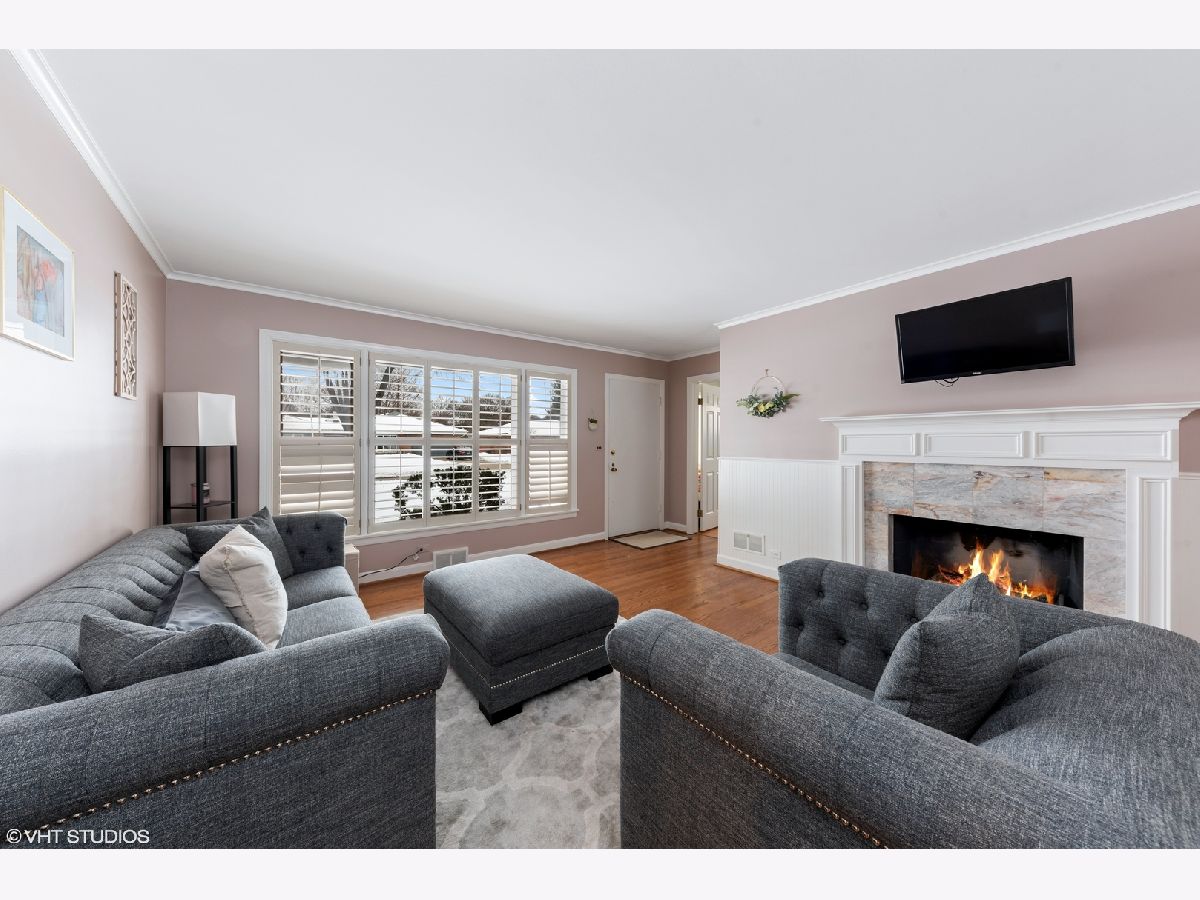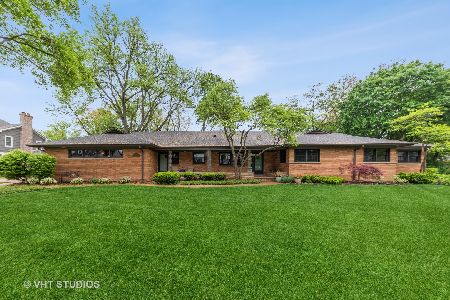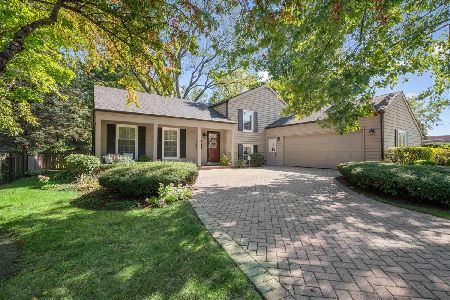729 Beverly Lane, Arlington Heights, Illinois 60005
$512,500
|
Sold
|
|
| Status: | Closed |
| Sqft: | 1,311 |
| Cost/Sqft: | $412 |
| Beds: | 3 |
| Baths: | 2 |
| Year Built: | 1952 |
| Property Taxes: | $5,919 |
| Days On Market: | 1694 |
| Lot Size: | 0,44 |
Description
Sprawling solid brick ranch perfectly situated on an expanded half acre lot in the renowned Scarsdale Estates. Perfectly appointed floor plan offers: gourmet kitchen suited with granite countertops, stainless steel appliance package and adjoining eating area. Spacious family room accented with fireplace, generous dining room and adorable sunroom overlooking magnificent backyard! Finished basement hosting recreation room, play area and ample storage. Great value and prime location in a highly sought after community. Magnificent location with easy access to town, train, schools, library and expressways. Minutes to all that Arlington Heights has to offer.
Property Specifics
| Single Family | |
| — | |
| Ranch | |
| 1952 | |
| Full | |
| EXPANDED RANCH | |
| No | |
| 0.44 |
| Cook | |
| Scarsdale Estates | |
| — / Not Applicable | |
| None | |
| Lake Michigan | |
| Public Sewer | |
| 11113962 | |
| 03324240170000 |
Nearby Schools
| NAME: | DISTRICT: | DISTANCE: | |
|---|---|---|---|
|
Grade School
Dryden Elementary School |
25 | — | |
|
Middle School
South Middle School |
25 | Not in DB | |
|
High School
Prospect High School |
214 | Not in DB | |
Property History
| DATE: | EVENT: | PRICE: | SOURCE: |
|---|---|---|---|
| 14 May, 2019 | Sold | $560,000 | MRED MLS |
| 8 Mar, 2019 | Under contract | $569,900 | MRED MLS |
| 4 Mar, 2019 | Listed for sale | $569,900 | MRED MLS |
| 30 Jul, 2021 | Sold | $512,500 | MRED MLS |
| 30 Jun, 2021 | Under contract | $539,925 | MRED MLS |
| 7 Jun, 2021 | Listed for sale | $539,925 | MRED MLS |














Room Specifics
Total Bedrooms: 3
Bedrooms Above Ground: 3
Bedrooms Below Ground: 0
Dimensions: —
Floor Type: Hardwood
Dimensions: —
Floor Type: Hardwood
Full Bathrooms: 2
Bathroom Amenities: —
Bathroom in Basement: 0
Rooms: Eating Area
Basement Description: Finished
Other Specifics
| 2.5 | |
| Concrete Perimeter | |
| — | |
| — | |
| — | |
| 189 X 100 | |
| Unfinished | |
| None | |
| Hardwood Floors, First Floor Bedroom, First Floor Full Bath | |
| Range, Dishwasher, Refrigerator, Stainless Steel Appliance(s) | |
| Not in DB | |
| Street Paved | |
| — | |
| — | |
| Gas Log |
Tax History
| Year | Property Taxes |
|---|---|
| 2019 | $6,883 |
| 2021 | $5,919 |
Contact Agent
Nearby Similar Homes
Nearby Sold Comparables
Contact Agent
Listing Provided By
@properties









