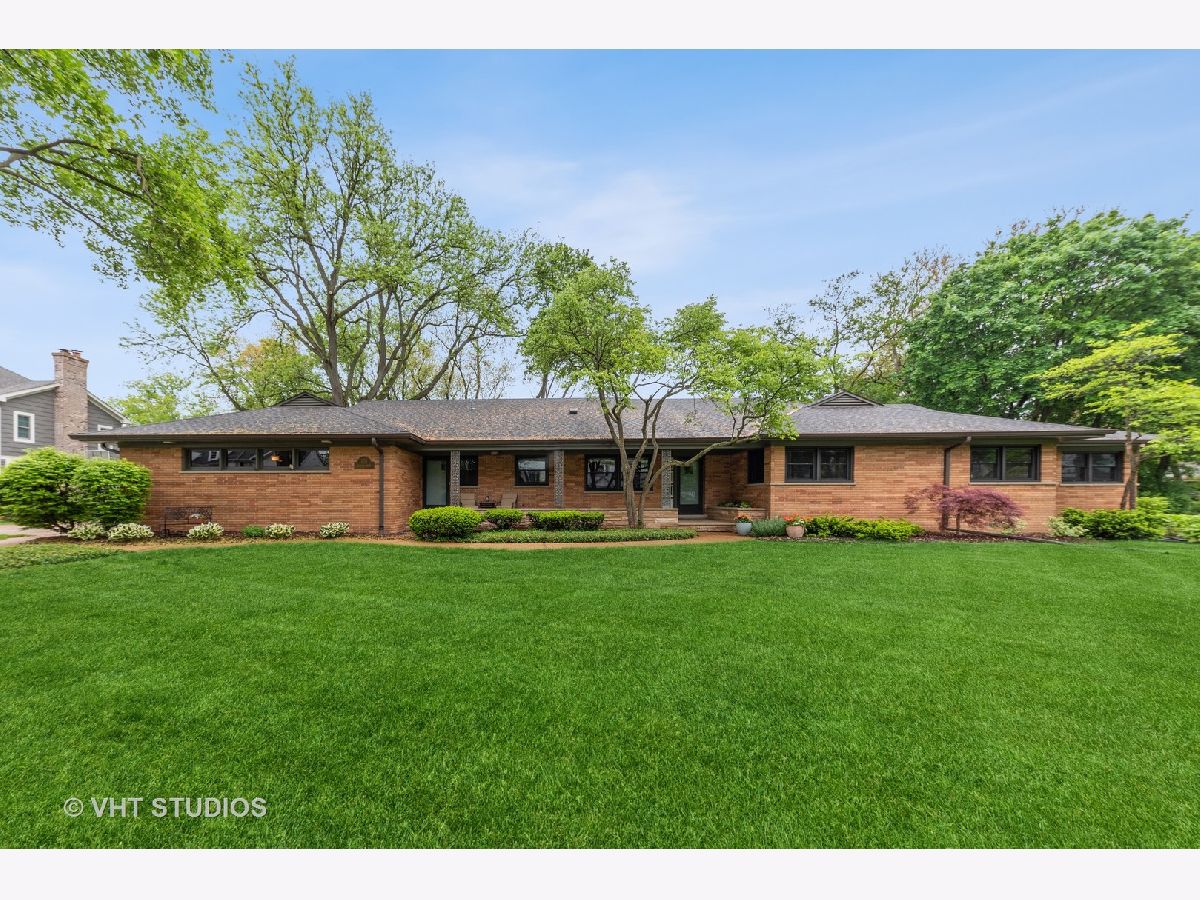705 Rockwell Street, Arlington Heights, Illinois 60005
$842,500
|
Sold
|
|
| Status: | Closed |
| Sqft: | 3,627 |
| Cost/Sqft: | $241 |
| Beds: | 4 |
| Baths: | 3 |
| Year Built: | 1955 |
| Property Taxes: | $18,928 |
| Days On Market: | 1690 |
| Lot Size: | 0,52 |
Description
Prepare to experience perfection. Nestled in the highly sought after Scarsdale Estates, this custom built, sprawling brick ranch is simply perfect! Exceptional floor plan boasting renovated kitchen equipped with handcrafted cabinetry, hard surfaced countertops, stainless steel appliances, decorative backsplash and adjoining eating area. Formal entryway, expansive dining room, spacious family room and sun-drenched living room accented with built-in's and fireplace. Wonderfully appointed first-floor mudroom with lockers and laundry facility. Primary suite boasting private bathroom and walk-in closet. Full finished basement offers: recreation room with fireplace, wet bar with seating, in home office set up, workout room, game area and ample storage. Half an acre of oasis like grounds, featuring grand patio for al-fresco dining, firepit area and sweeping views of professionally manicured grounds. All of this in prime location: close to downtown Arlington Heights, restaurants, shopping, award winning schools, train and so much more!
Property Specifics
| Single Family | |
| — | |
| Ranch | |
| 1955 | |
| Full | |
| SPRAWLING RANCH | |
| No | |
| 0.52 |
| Cook | |
| Scarsdale Estates | |
| — / Not Applicable | |
| None | |
| Lake Michigan | |
| Public Sewer | |
| 11120063 | |
| 03324240500000 |
Nearby Schools
| NAME: | DISTRICT: | DISTANCE: | |
|---|---|---|---|
|
Grade School
Dryden Elementary School |
25 | — | |
|
Middle School
South Middle School |
25 | Not in DB | |
|
High School
Prospect High School |
214 | Not in DB | |
Property History
| DATE: | EVENT: | PRICE: | SOURCE: |
|---|---|---|---|
| 9 Sep, 2021 | Sold | $842,500 | MRED MLS |
| 28 Jul, 2021 | Under contract | $875,000 | MRED MLS |
| 11 Jun, 2021 | Listed for sale | $875,000 | MRED MLS |

Room Specifics
Total Bedrooms: 4
Bedrooms Above Ground: 4
Bedrooms Below Ground: 0
Dimensions: —
Floor Type: Carpet
Dimensions: —
Floor Type: Carpet
Dimensions: —
Floor Type: Hardwood
Full Bathrooms: 3
Bathroom Amenities: Separate Shower,Double Sink
Bathroom in Basement: 0
Rooms: Recreation Room,Office,Workshop,Foyer,Walk In Closet,Sitting Room
Basement Description: Finished
Other Specifics
| 2.5 | |
| Concrete Perimeter | |
| Concrete | |
| Patio, Stamped Concrete Patio, Storms/Screens, Fire Pit | |
| Landscaped | |
| 189X120X185X120 | |
| Unfinished | |
| Full | |
| Bar-Wet, Hardwood Floors, First Floor Bedroom, First Floor Laundry, First Floor Full Bath, Built-in Features, Bookcases, Granite Counters | |
| Range, Microwave, Dishwasher, Refrigerator, Washer, Dryer, Disposal | |
| Not in DB | |
| Curbs, Street Paved | |
| — | |
| — | |
| Wood Burning, Gas Starter |
Tax History
| Year | Property Taxes |
|---|---|
| 2021 | $18,928 |
Contact Agent
Nearby Similar Homes
Nearby Sold Comparables
Contact Agent
Listing Provided By
@properties










