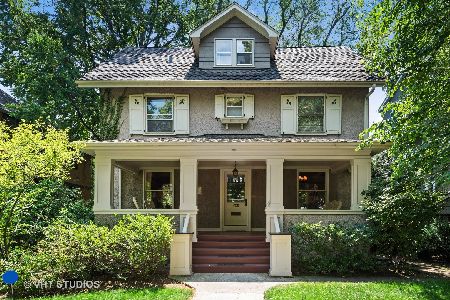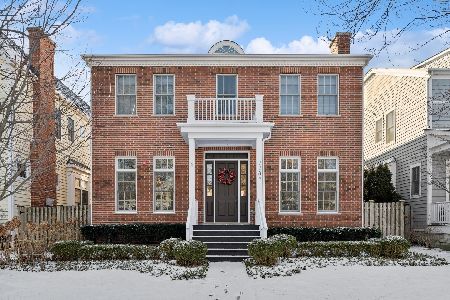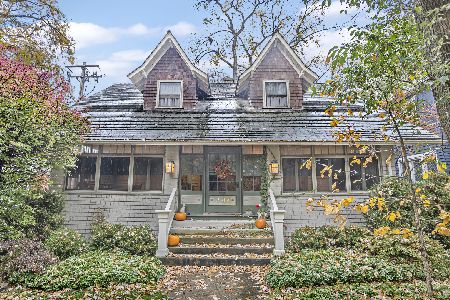729 Colfax Street, Evanston, Illinois 60201
$1,212,500
|
Sold
|
|
| Status: | Closed |
| Sqft: | 4,432 |
| Cost/Sqft: | $282 |
| Beds: | 4 |
| Baths: | 5 |
| Year Built: | 2016 |
| Property Taxes: | $46,055 |
| Days On Market: | 2287 |
| Lot Size: | 0,17 |
Description
Beautiful three-year new construction! This sunlit home offers a spacious floor plan, high-end finishes and delivers the best in space and location. Completely turn-key, this beautiful home sits within a couple blocks to NU, Orrington School, the lakefront, lighthouse beach and public transportation. A gracious center entry leads to a formal living room with fireplace, formal dining and study with built-ins and coffered ceilings. A gourmet chef's kitchen with Carrera marble countertops and tile backsplash, island seating and Butler's pantry opens to a separate eating area and spacious family room with fireplace overlooking the deck and large fenced yard. The second floor boasts a stunning master suite with walk-in closet, huge bath with dual vanities, walk-in shower with multi-spray spa, soaking tub and heated floors. Second bedroom has en-suite bath, third and fourth with Jack & Jill, all with walk-in closets. A huge, finished basement includes recreation/media/gym options, fifth bedroom, full bath and great storage. 9'+ceilings throughout, mudroom and Control 4 smart system. BONUS coach house offers open living space with stainless and granite kitchen and full bath. Please note that the property taxes have not or ever been appealed and are significantly over-assessed. Don't miss out on this A+ home!
Property Specifics
| Single Family | |
| — | |
| — | |
| 2016 | |
| Full | |
| MAYFAIR | |
| No | |
| 0.17 |
| Cook | |
| — | |
| — / Not Applicable | |
| None | |
| Lake Michigan | |
| Public Sewer | |
| 10548280 | |
| 11071100520000 |
Nearby Schools
| NAME: | DISTRICT: | DISTANCE: | |
|---|---|---|---|
|
Grade School
Orrington Elementary School |
65 | — | |
|
Middle School
Haven Middle School |
65 | Not in DB | |
|
High School
Evanston Twp High School |
202 | Not in DB | |
Property History
| DATE: | EVENT: | PRICE: | SOURCE: |
|---|---|---|---|
| 5 Dec, 2019 | Sold | $1,212,500 | MRED MLS |
| 23 Oct, 2019 | Under contract | $1,250,000 | MRED MLS |
| 15 Oct, 2019 | Listed for sale | $1,250,000 | MRED MLS |
Room Specifics
Total Bedrooms: 5
Bedrooms Above Ground: 4
Bedrooms Below Ground: 1
Dimensions: —
Floor Type: Carpet
Dimensions: —
Floor Type: Carpet
Dimensions: —
Floor Type: Carpet
Dimensions: —
Floor Type: —
Full Bathrooms: 5
Bathroom Amenities: Separate Shower,Double Sink,Full Body Spray Shower,Soaking Tub
Bathroom in Basement: 1
Rooms: Bedroom 5,Breakfast Room,Deck,Study,Game Room,Family Room,Media Room,Mud Room,Storage
Basement Description: Finished
Other Specifics
| 2 | |
| — | |
| — | |
| — | |
| Fenced Yard,Landscaped | |
| 44 X 164 | |
| — | |
| Full | |
| Hardwood Floors, Heated Floors, Second Floor Laundry, Built-in Features, Walk-In Closet(s) | |
| Range, Microwave, Dishwasher, High End Refrigerator, Washer, Dryer, Disposal, Stainless Steel Appliance(s), Wine Refrigerator, Cooktop, Range Hood | |
| Not in DB | |
| — | |
| — | |
| — | |
| Attached Fireplace Doors/Screen, Gas Log, Gas Starter |
Tax History
| Year | Property Taxes |
|---|---|
| 2019 | $46,055 |
Contact Agent
Nearby Similar Homes
Nearby Sold Comparables
Contact Agent
Listing Provided By
@properties










