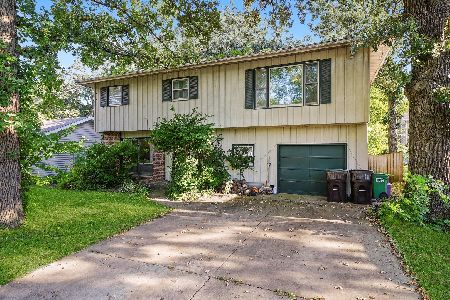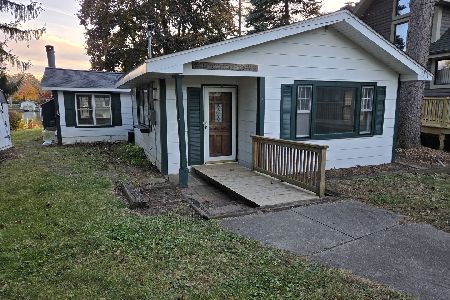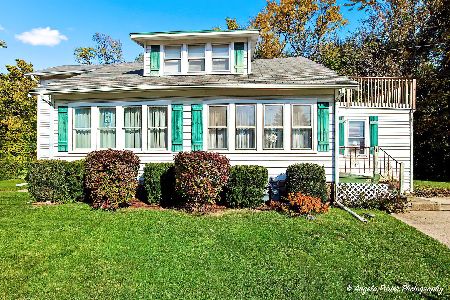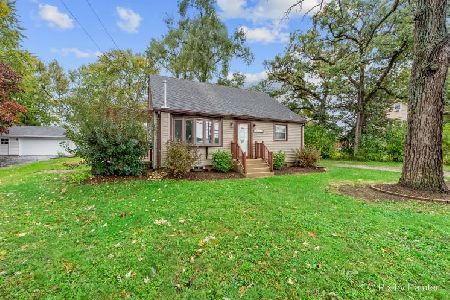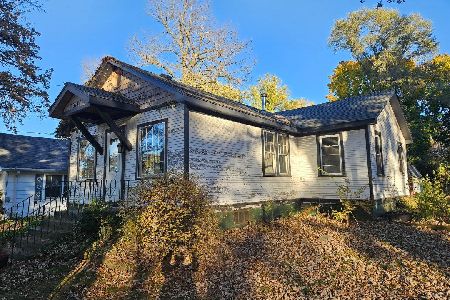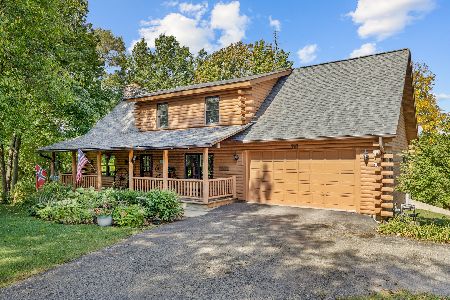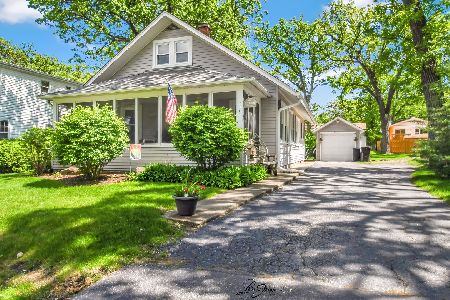729 Country Club Drive, Mchenry, Illinois 60050
$125,000
|
Sold
|
|
| Status: | Closed |
| Sqft: | 1,200 |
| Cost/Sqft: | $112 |
| Beds: | 3 |
| Baths: | 1 |
| Year Built: | 1953 |
| Property Taxes: | $3,977 |
| Days On Market: | 3756 |
| Lot Size: | 0,19 |
Description
NESTLED IN ON A WOODED, CORNER HOMESITE IN COUNTRY CLUB SUBDIVISION, WITH THE NEIGHBORHOOD LOT, BEACH AND PIER WITH RIGHTS TO THE FOX RIVER RIGHT ACROSS THE STREET!! VIEWS OF THE RIVER TOO! RANCH STYLE LIVING AT IT'S BEST - VAULTED CEILINGS, OPEN KITCHEN WITH ALL APPLIANCES AND BREAKFAST BAR, SUN DRENCHED LIVING ROOM WITH FIREPLACE, 3 BEDROOMS, AND BATH REMODELED IN 2013. GREAT OUTDOOR SPACE WITH PAVER BRICKS AND FENCED AREA.
Property Specifics
| Single Family | |
| — | |
| Ranch | |
| 1953 | |
| None | |
| — | |
| No | |
| 0.19 |
| Mc Henry | |
| — | |
| 0 / Not Applicable | |
| None | |
| Private Well | |
| Public Sewer | |
| 09031190 | |
| 0936151007 |
Nearby Schools
| NAME: | DISTRICT: | DISTANCE: | |
|---|---|---|---|
|
High School
Mchenry High School-east Campus |
156 | Not in DB | |
Property History
| DATE: | EVENT: | PRICE: | SOURCE: |
|---|---|---|---|
| 14 Jan, 2016 | Sold | $125,000 | MRED MLS |
| 29 Nov, 2015 | Under contract | $134,900 | MRED MLS |
| — | Last price change | $138,900 | MRED MLS |
| 4 Sep, 2015 | Listed for sale | $138,900 | MRED MLS |
Room Specifics
Total Bedrooms: 3
Bedrooms Above Ground: 3
Bedrooms Below Ground: 0
Dimensions: —
Floor Type: Porcelain Tile
Dimensions: —
Floor Type: Porcelain Tile
Full Bathrooms: 1
Bathroom Amenities: —
Bathroom in Basement: 0
Rooms: No additional rooms
Basement Description: Crawl
Other Specifics
| — | |
| Concrete Perimeter | |
| Asphalt,Circular | |
| Brick Paver Patio, Storms/Screens | |
| Corner Lot,Fenced Yard,Water Rights,Water View,Wooded | |
| 110'X83'X118'X45'X19' | |
| Unfinished | |
| None | |
| Vaulted/Cathedral Ceilings, First Floor Bedroom, First Floor Laundry, First Floor Full Bath | |
| Range, Microwave, Dishwasher, Refrigerator, Washer, Dryer, Disposal | |
| Not in DB | |
| Dock, Water Rights, Street Lights, Street Paved | |
| — | |
| — | |
| Wood Burning, Attached Fireplace Doors/Screen |
Tax History
| Year | Property Taxes |
|---|---|
| 2016 | $3,977 |
Contact Agent
Nearby Similar Homes
Nearby Sold Comparables
Contact Agent
Listing Provided By
Coldwell Banker The Real Estate Group

