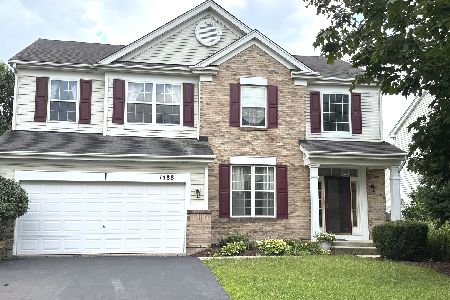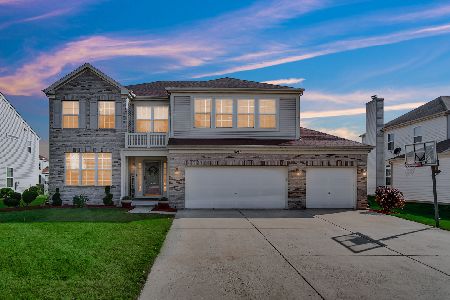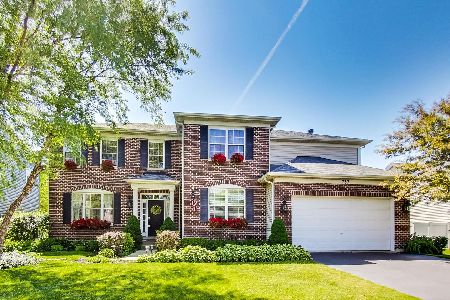729 Delacourte Avenue, Bolingbrook, Illinois 60490
$288,000
|
Sold
|
|
| Status: | Closed |
| Sqft: | 3,145 |
| Cost/Sqft: | $95 |
| Beds: | 4 |
| Baths: | 3 |
| Year Built: | 2003 |
| Property Taxes: | $8,863 |
| Days On Market: | 3641 |
| Lot Size: | 0,00 |
Description
Amazing home in desired Southgate Park. Huge floor plan-over 3100 sq ft of living space here. Meticulously maintained throughout. Professionally painted on the main level. New furnace and kitchen appliances within the last year. Enormous kitchen area boasting a center island/breakfast bar area and ceramic flooring. 1st floor den and laundry room. Master bedroom suite features its own sitting area, walk in closet and a private luxury bath complete with double vanity, soaking tub and separate shower. Step out into your fully fenced yard highlighting a Unilock brick paver patio with sitting wall-perfect for backyard entertaining. This is a fantastic location-In walking distance to parks and Bolingbrook Golf Club. Just minutes to I-55 and I-355 expressways. This home is in absolute move in condition. All of this and Plainfield Schools!!
Property Specifics
| Single Family | |
| — | |
| — | |
| 2003 | |
| Full | |
| MANHATTAN | |
| No | |
| — |
| Will | |
| Southgate Park | |
| 215 / Annual | |
| None | |
| Lake Michigan | |
| Public Sewer, Sewer-Storm | |
| 09085740 | |
| 1202193140140000 |
Nearby Schools
| NAME: | DISTRICT: | DISTANCE: | |
|---|---|---|---|
|
Grade School
Liberty Elementary School |
202 | — | |
|
Middle School
John F Kennedy Middle School |
202 | Not in DB | |
|
High School
Plainfield North High School |
202 | Not in DB | |
Property History
| DATE: | EVENT: | PRICE: | SOURCE: |
|---|---|---|---|
| 14 Oct, 2008 | Sold | $300,000 | MRED MLS |
| 15 Sep, 2008 | Under contract | $312,500 | MRED MLS |
| — | Last price change | $325,000 | MRED MLS |
| 9 Jul, 2008 | Listed for sale | $342,000 | MRED MLS |
| 3 Feb, 2016 | Sold | $288,000 | MRED MLS |
| 23 Dec, 2015 | Under contract | $299,000 | MRED MLS |
| 13 Nov, 2015 | Listed for sale | $299,000 | MRED MLS |
Room Specifics
Total Bedrooms: 4
Bedrooms Above Ground: 4
Bedrooms Below Ground: 0
Dimensions: —
Floor Type: Carpet
Dimensions: —
Floor Type: Carpet
Dimensions: —
Floor Type: Carpet
Full Bathrooms: 3
Bathroom Amenities: Separate Shower,Double Sink,Soaking Tub
Bathroom in Basement: 0
Rooms: Breakfast Room,Den,Sitting Room
Basement Description: Unfinished
Other Specifics
| 2 | |
| Concrete Perimeter | |
| Asphalt | |
| Patio, Brick Paver Patio | |
| Fenced Yard | |
| 75 X 130 | |
| Unfinished | |
| Full | |
| Vaulted/Cathedral Ceilings, First Floor Laundry | |
| Double Oven, Microwave, Dishwasher, Refrigerator, Washer, Dryer, Disposal | |
| Not in DB | |
| Sidewalks, Street Lights, Street Paved | |
| — | |
| — | |
| — |
Tax History
| Year | Property Taxes |
|---|---|
| 2008 | $8,819 |
| 2016 | $8,863 |
Contact Agent
Nearby Similar Homes
Nearby Sold Comparables
Contact Agent
Listing Provided By
RE/MAX Professionals










