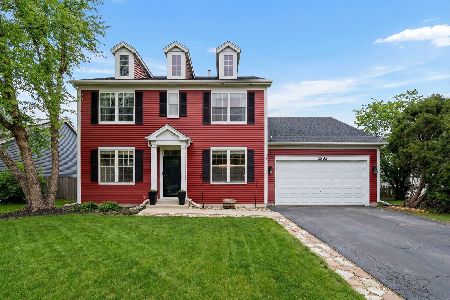730 Belvedere Boulevard, Bolingbrook, Illinois 60490
$311,000
|
Sold
|
|
| Status: | Closed |
| Sqft: | 2,915 |
| Cost/Sqft: | $108 |
| Beds: | 4 |
| Baths: | 3 |
| Year Built: | 2003 |
| Property Taxes: | $10,037 |
| Days On Market: | 2940 |
| Lot Size: | 0,00 |
Description
Beautiful and well maintained almost 3000 Sq.Ft. home in move in condition. Featuring a welcoming two story foyer with hardwood floors and oak railing staircase, combined living room and dining room. Kitchen with center island, 42" cabinets, lots of counter space, SS appliances, hardwood floors and patio doors leading to a large backyard with brick paver patio and fence. Bright family room with fireplace. 1st floor den/office with newer hardwood flooring. 9' ceilings throughout 1st floor. Master bedroom suite with separate seating area, luxury bath with double sinks, separate shower and soaking tub, huge walk-in closet. Additional 3 spacious bedrooms and 2nd full bathroom on 2nd floor. Walk-in closets for 2nd and 3rd bedrooms. Full basement ready for your finishing touches. Close to parks with playground, sport field, basketball courts and sand volleyball. Plainfield 202 school district and award winning Bolingbrook park district. Welcome Home!
Property Specifics
| Single Family | |
| — | |
| — | |
| 2003 | |
| Full | |
| CARNEGIE | |
| No | |
| — |
| Will | |
| Southgate Park | |
| 215 / Annual | |
| Other | |
| Lake Michigan,Public | |
| Public Sewer | |
| 09854064 | |
| 1202193140060000 |
Nearby Schools
| NAME: | DISTRICT: | DISTANCE: | |
|---|---|---|---|
|
Grade School
Liberty Elementary School |
202 | — | |
|
Middle School
John F Kennedy Middle School |
202 | Not in DB | |
|
High School
Plainfield East High School |
202 | Not in DB | |
Property History
| DATE: | EVENT: | PRICE: | SOURCE: |
|---|---|---|---|
| 17 Apr, 2018 | Sold | $311,000 | MRED MLS |
| 18 Feb, 2018 | Under contract | $315,000 | MRED MLS |
| 10 Feb, 2018 | Listed for sale | $315,000 | MRED MLS |
Room Specifics
Total Bedrooms: 4
Bedrooms Above Ground: 4
Bedrooms Below Ground: 0
Dimensions: —
Floor Type: Carpet
Dimensions: —
Floor Type: Carpet
Dimensions: —
Floor Type: Carpet
Full Bathrooms: 3
Bathroom Amenities: Separate Shower,Double Sink,Soaking Tub
Bathroom in Basement: 0
Rooms: Eating Area,Foyer,Den,Sitting Room
Basement Description: Unfinished
Other Specifics
| 2 | |
| Concrete Perimeter | |
| Asphalt | |
| Patio, Brick Paver Patio | |
| Fenced Yard,Landscaped | |
| 75X125 | |
| — | |
| Full | |
| Vaulted/Cathedral Ceilings, Hardwood Floors, First Floor Laundry | |
| Double Oven, Range, Microwave, Dishwasher, Refrigerator, Washer, Dryer, Disposal, Stainless Steel Appliance(s), Built-In Oven | |
| Not in DB | |
| Park, Curbs, Sidewalks, Street Lights | |
| — | |
| — | |
| — |
Tax History
| Year | Property Taxes |
|---|---|
| 2018 | $10,037 |
Contact Agent
Nearby Similar Homes
Nearby Sold Comparables
Contact Agent
Listing Provided By
Coldwell Banker Residential









