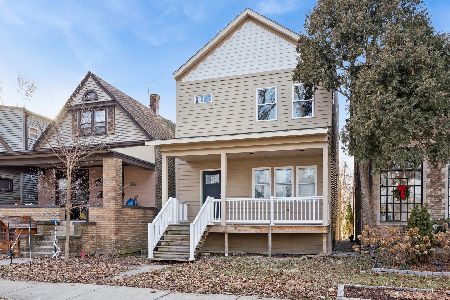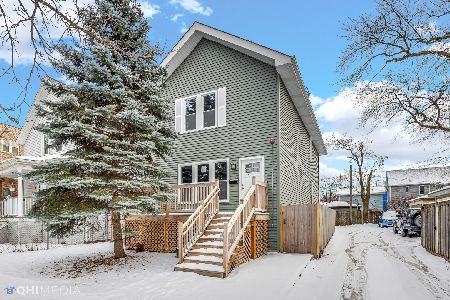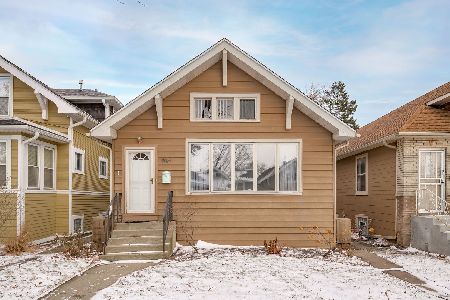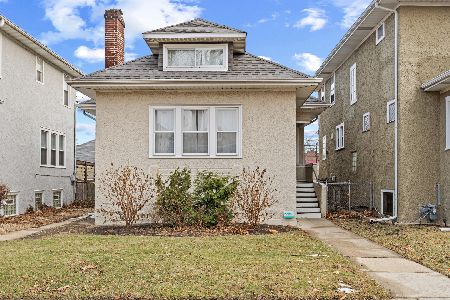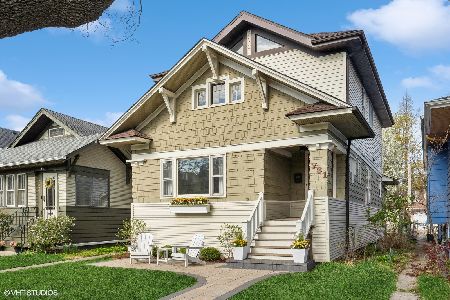729 Hayes Avenue, Oak Park, Illinois 60302
$305,000
|
Sold
|
|
| Status: | Closed |
| Sqft: | 1,500 |
| Cost/Sqft: | $200 |
| Beds: | 3 |
| Baths: | 2 |
| Year Built: | 1916 |
| Property Taxes: | $9,268 |
| Days On Market: | 1894 |
| Lot Size: | 0,00 |
Description
This amazing Craftsman Bungalow is located in the heart of beautiful Oak Park. Architectural details, hardwood floors and bright rooms grace this space. The front entry porch greets you and flows into the foyer and grand living room. This room features a front sun area with 3 walls of windows and enough space for multiple conversation areas or workspaces. Host your favorite holidays in the open formal dining room. The maple floored kitchen can handle your best cuisine with loads of cabinetry and space for a small breakfast table. Don't be fooled by the simplicity and ease of one-story living as this home boasts great bedroom sizes including the large back primary bedroom that overlooks your own private yard and patio! Retreat to the lower level with large rec room, office nook and half bath. This basement also has a workroom, loads of storage and the home's laundry room with wash sink. Central air... new hot water heater... one car garage and one car parking space... This is a must see! Walk to great schools, parks and all forms of transportation.
Property Specifics
| Single Family | |
| — | |
| Bungalow | |
| 1916 | |
| Full | |
| — | |
| No | |
| — |
| Cook | |
| — | |
| — / Not Applicable | |
| None | |
| Lake Michigan | |
| Public Sewer | |
| 10929361 | |
| 16053110230000 |
Nearby Schools
| NAME: | DISTRICT: | DISTANCE: | |
|---|---|---|---|
|
Grade School
Whittier Elementary School |
97 | — | |
|
Middle School
Gwendolyn Brooks Middle School |
97 | Not in DB | |
|
High School
Oak Park & River Forest High Sch |
200 | Not in DB | |
Property History
| DATE: | EVENT: | PRICE: | SOURCE: |
|---|---|---|---|
| 29 Jan, 2021 | Sold | $305,000 | MRED MLS |
| 21 Nov, 2020 | Under contract | $300,000 | MRED MLS |
| 13 Nov, 2020 | Listed for sale | $300,000 | MRED MLS |
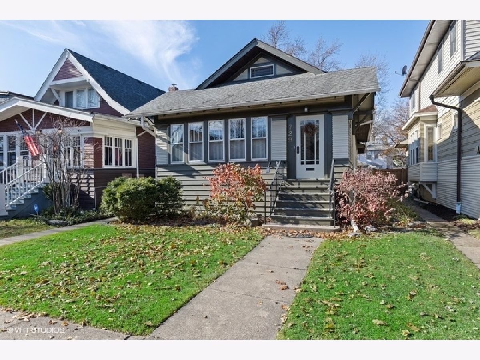
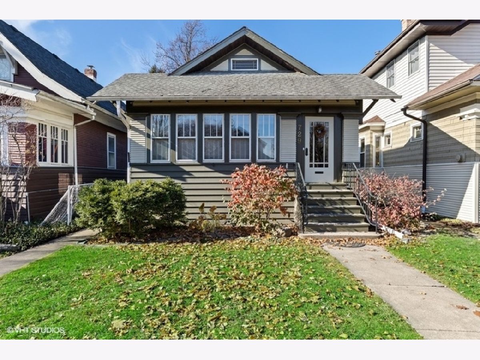
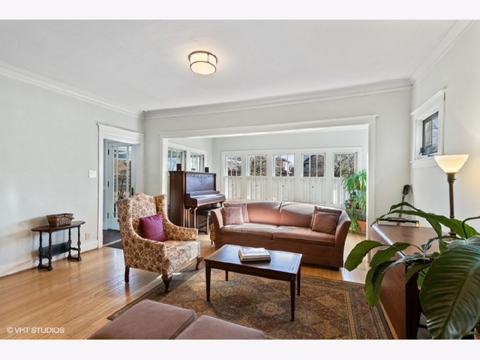
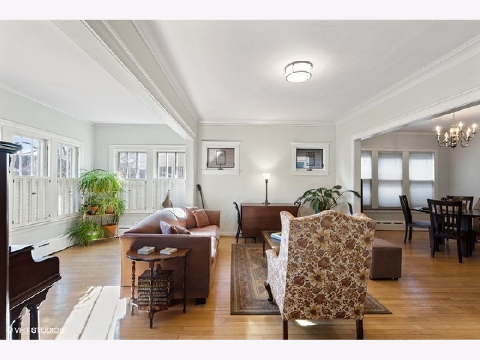
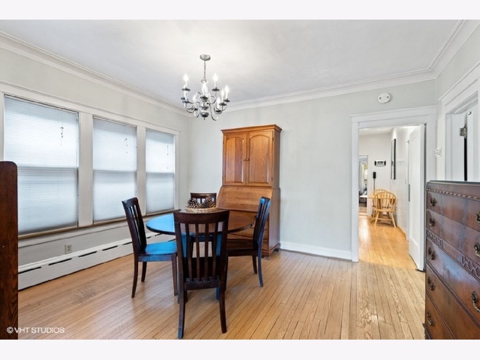
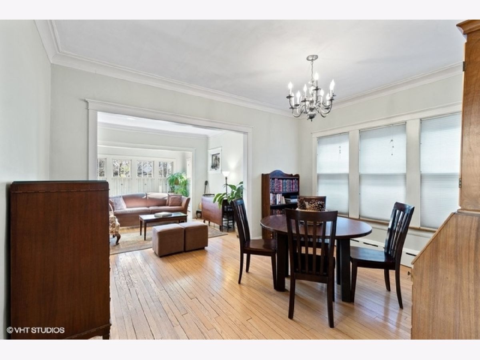
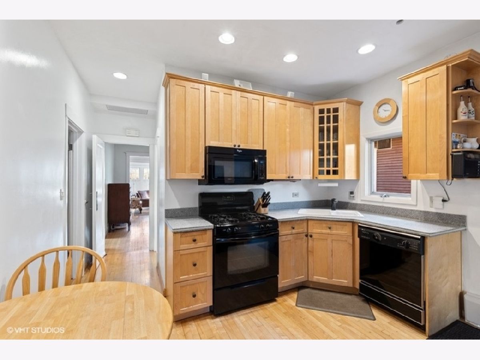
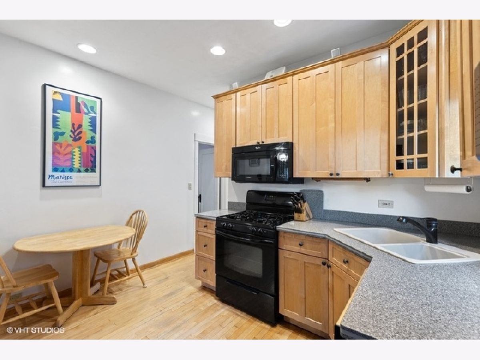
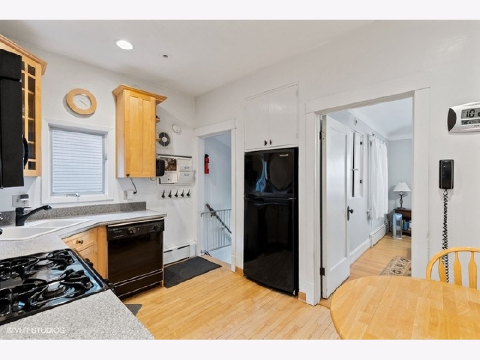
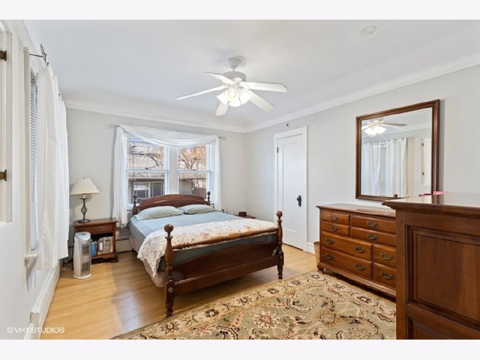
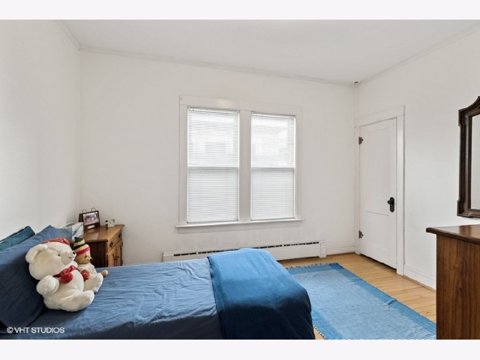
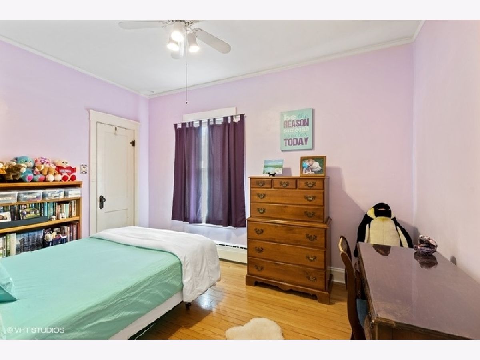
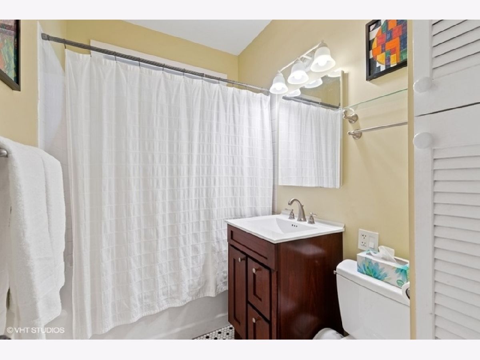
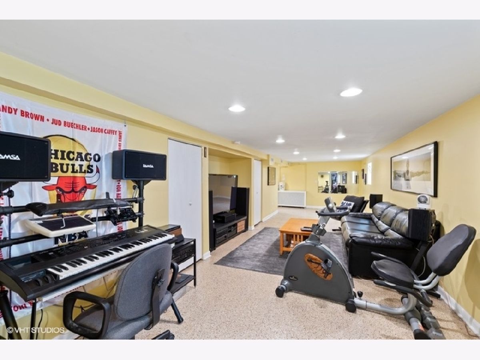
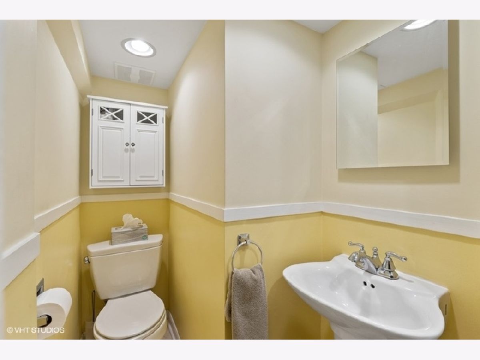
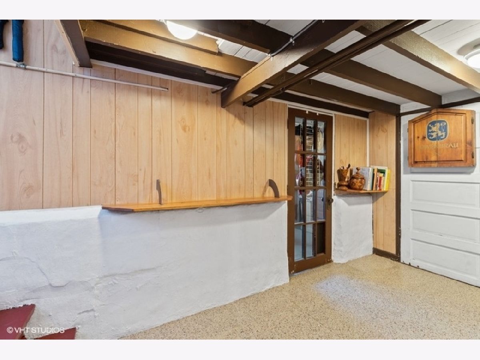
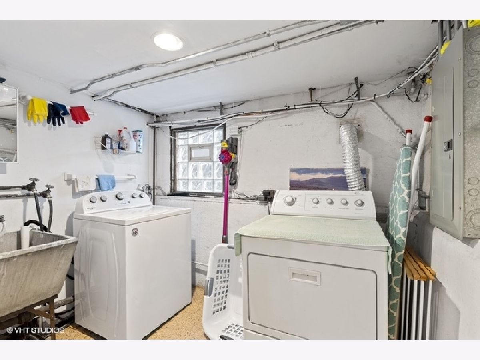
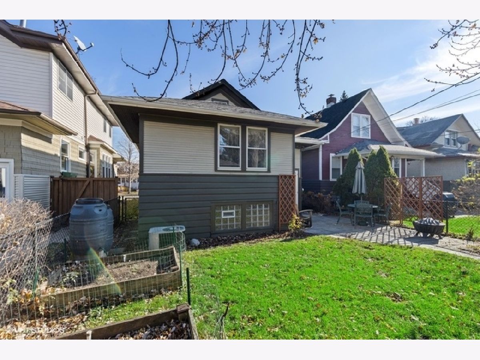
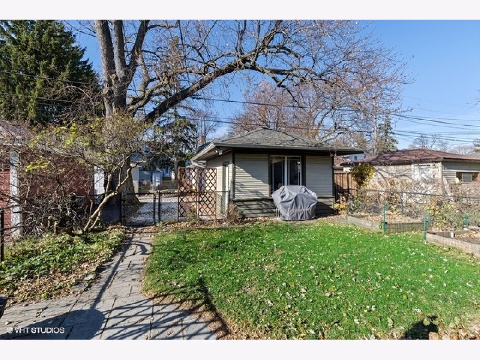
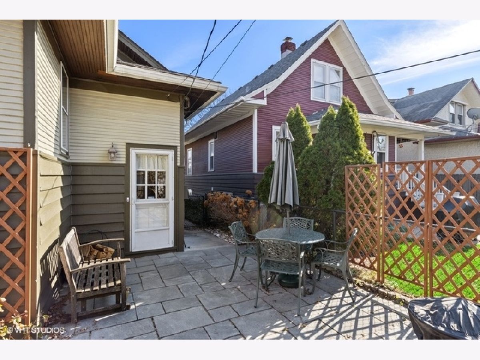
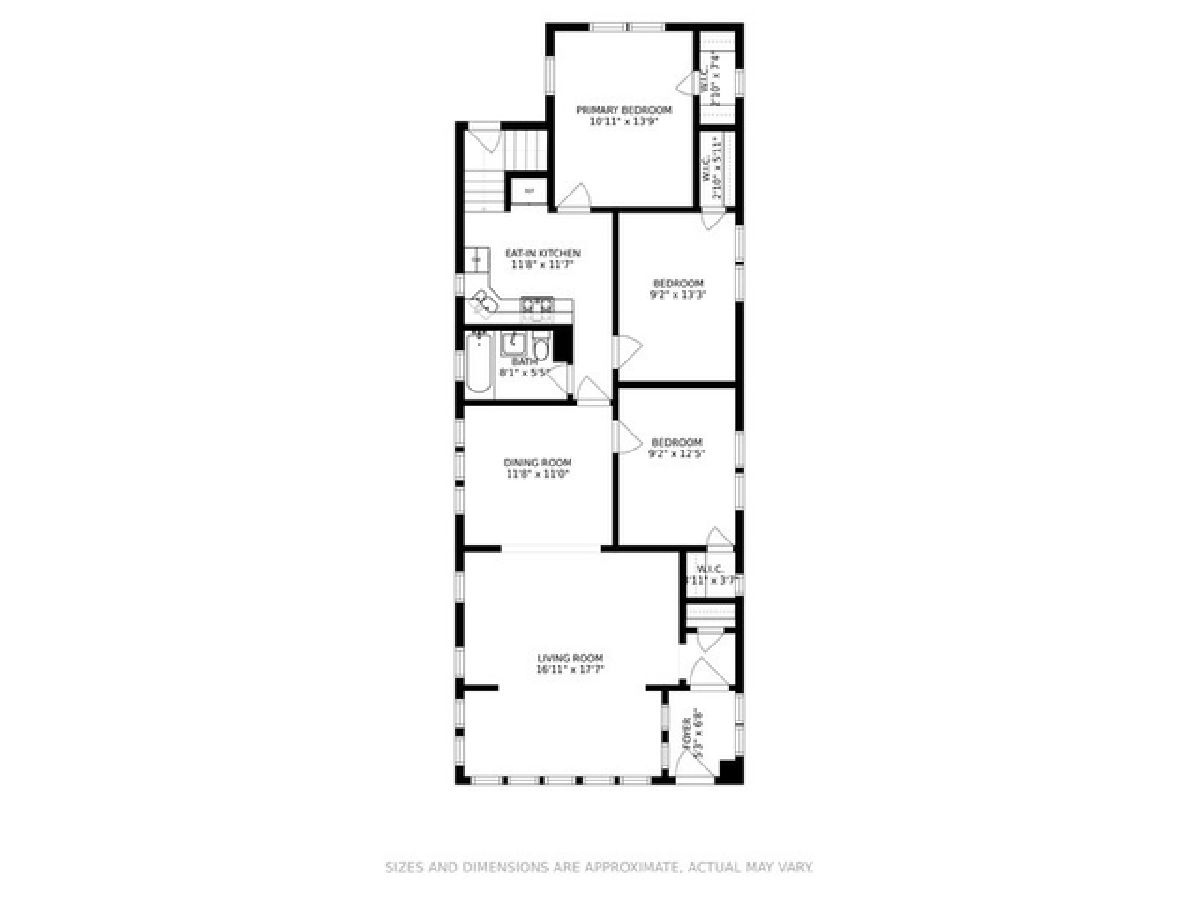
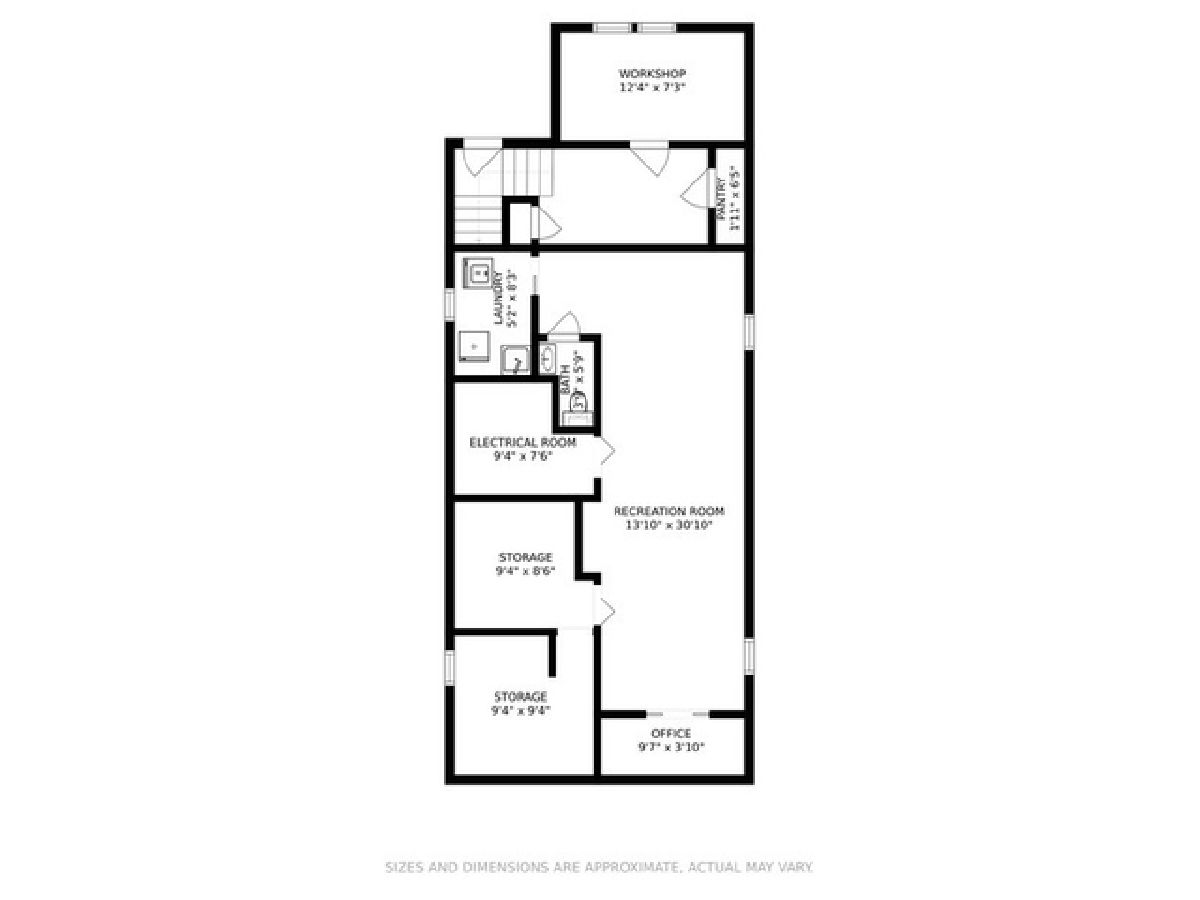
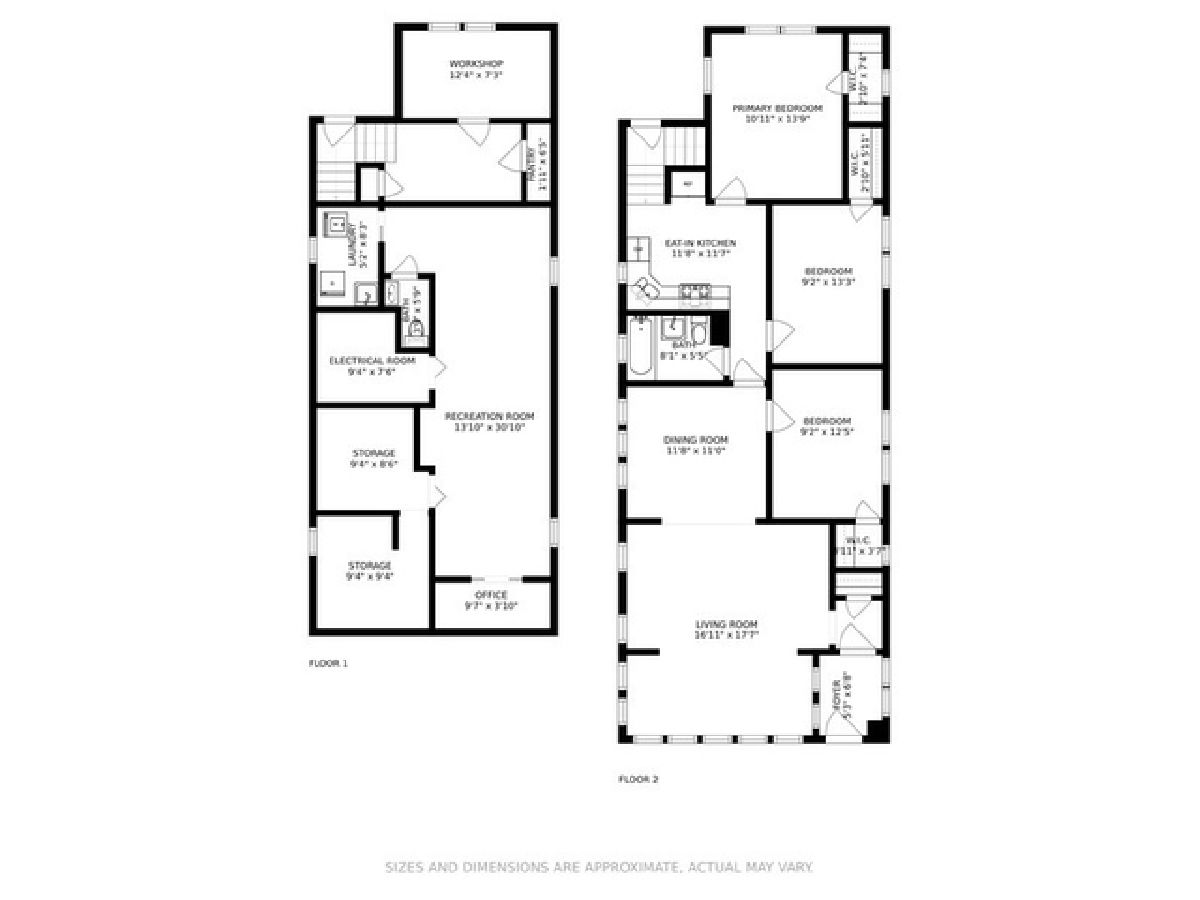
Room Specifics
Total Bedrooms: 3
Bedrooms Above Ground: 3
Bedrooms Below Ground: 0
Dimensions: —
Floor Type: Hardwood
Dimensions: —
Floor Type: Hardwood
Full Bathrooms: 2
Bathroom Amenities: —
Bathroom in Basement: 1
Rooms: Office,Recreation Room,Workshop,Utility Room-Lower Level,Storage,Enclosed Porch
Basement Description: Partially Finished
Other Specifics
| 1 | |
| — | |
| — | |
| Patio | |
| — | |
| 33X125 | |
| — | |
| None | |
| Hardwood Floors, First Floor Bedroom, First Floor Full Bath | |
| Range, Microwave, Dishwasher, Refrigerator, Washer, Dryer, Disposal | |
| Not in DB | |
| Curbs, Sidewalks, Street Lights, Street Paved | |
| — | |
| — | |
| — |
Tax History
| Year | Property Taxes |
|---|---|
| 2021 | $9,268 |
Contact Agent
Nearby Similar Homes
Nearby Sold Comparables
Contact Agent
Listing Provided By
Compass

