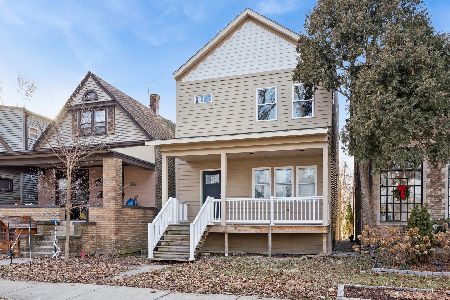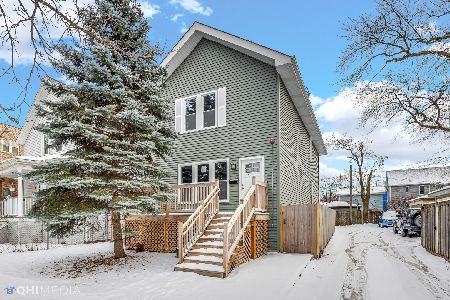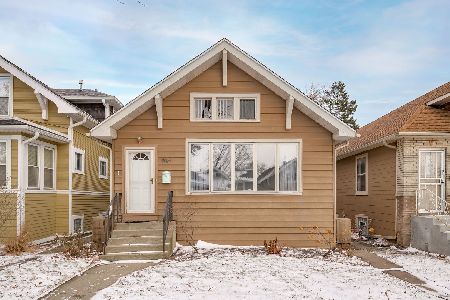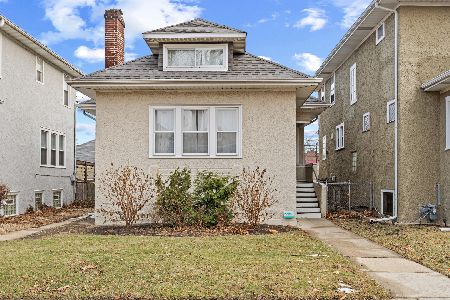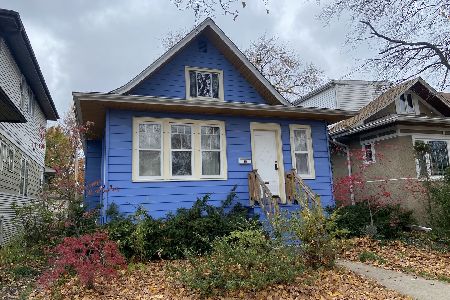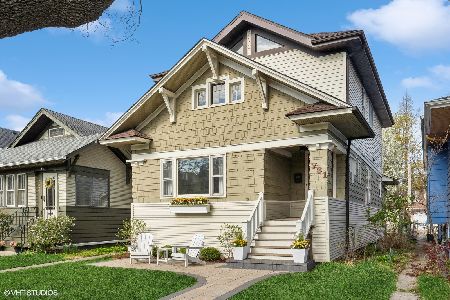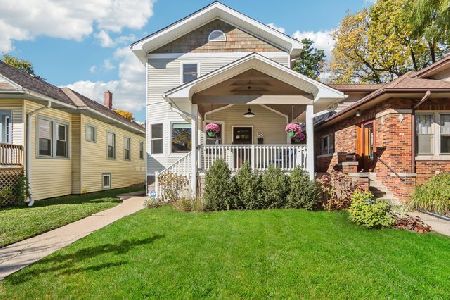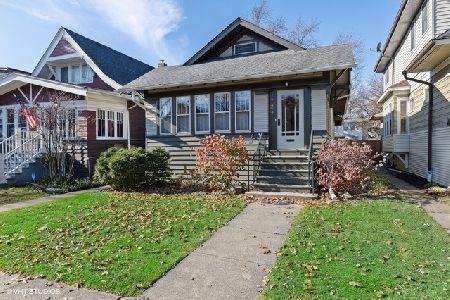731 Hayes Avenue, Oak Park, Illinois 60302
$450,000
|
Sold
|
|
| Status: | Closed |
| Sqft: | 2,182 |
| Cost/Sqft: | $217 |
| Beds: | 4 |
| Baths: | 2 |
| Year Built: | 1917 |
| Property Taxes: | $13,605 |
| Days On Market: | 2292 |
| Lot Size: | 0,10 |
Description
4 bedroom, 2 bath with flexible floor plan. Updated to move in condition! Brand new quartz kitchen counter tops (2019), tile backsplash (2019), maple cabinets & SS appliances (2012). New dishwasher (2017). The hardwood floors have just been refinished to gleaming (2019). Entire house has been freshly painted (2019). 1st floor is open, has welcoming floor plan which features a new marble tile fireplace with built in mantle (2014) & classic banded ceiling in dining room. The office/4th bedroom on 1st includes a 10x5 closet! Add the full bath on the 1st floor & you have a great guest room option. Kitchen has adjoining family room. 3 large bedrooms on 2nd floor-2 have vaulted ceilings. 2nd floor also has a new remodeled full bath with great storage. Two new zoned central air & heating systems with air purifier (2016). New water heater (2017) The basement has fabulous potential with the 20x15 Rec room and another room that could be the 5th bedroom plus storage & a workroom. This location is 2 blocks from Whittier Elementary & Dole Library. 1 block from Anderson Park Center & 5 blocks from Taylor Park.
Property Specifics
| Single Family | |
| — | |
| Other | |
| 1917 | |
| Full | |
| — | |
| No | |
| 0.1 |
| Cook | |
| — | |
| 0 / Not Applicable | |
| None | |
| Lake Michigan | |
| Public Sewer | |
| 10546703 | |
| 16053110220000 |
Nearby Schools
| NAME: | DISTRICT: | DISTANCE: | |
|---|---|---|---|
|
Grade School
Whittier Elementary School |
97 | — | |
|
Middle School
Gwendolyn Brooks Middle School |
97 | Not in DB | |
|
High School
Oak Park & River Forest High Sch |
200 | Not in DB | |
Property History
| DATE: | EVENT: | PRICE: | SOURCE: |
|---|---|---|---|
| 1 May, 2013 | Sold | $428,800 | MRED MLS |
| 9 Mar, 2013 | Under contract | $428,800 | MRED MLS |
| 7 Mar, 2013 | Listed for sale | $428,800 | MRED MLS |
| 3 Mar, 2020 | Sold | $450,000 | MRED MLS |
| 14 Jan, 2020 | Under contract | $474,500 | MRED MLS |
| 13 Oct, 2019 | Listed for sale | $474,500 | MRED MLS |
| 23 Jun, 2025 | Sold | $750,000 | MRED MLS |
| 29 Apr, 2025 | Under contract | $699,000 | MRED MLS |
| 23 Apr, 2025 | Listed for sale | $699,000 | MRED MLS |
Room Specifics
Total Bedrooms: 5
Bedrooms Above Ground: 4
Bedrooms Below Ground: 1
Dimensions: —
Floor Type: Hardwood
Dimensions: —
Floor Type: Hardwood
Dimensions: —
Floor Type: Hardwood
Dimensions: —
Floor Type: —
Full Bathrooms: 2
Bathroom Amenities: —
Bathroom in Basement: 0
Rooms: Recreation Room,Heated Sun Room,Bedroom 5
Basement Description: Partially Finished
Other Specifics
| 1 | |
| — | |
| — | |
| — | |
| — | |
| 30X125 | |
| — | |
| None | |
| Vaulted/Cathedral Ceilings, Hardwood Floors, First Floor Bedroom, First Floor Full Bath, Walk-In Closet(s) | |
| — | |
| Not in DB | |
| Pool, Sidewalks, Street Lights, Street Paved | |
| — | |
| — | |
| Wood Burning |
Tax History
| Year | Property Taxes |
|---|---|
| 2013 | $10,591 |
| 2020 | $13,605 |
| 2025 | $15,648 |
Contact Agent
Nearby Similar Homes
Nearby Sold Comparables
Contact Agent
Listing Provided By
Berkshire Hathaway HomeServices Chicago

