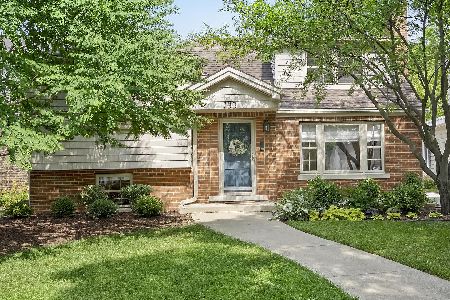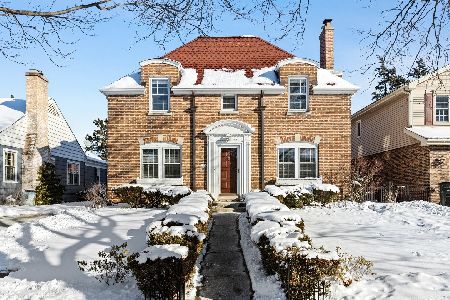729 Kensington Avenue, La Grange, Illinois 60525
$600,000
|
Sold
|
|
| Status: | Closed |
| Sqft: | 2,487 |
| Cost/Sqft: | $251 |
| Beds: | 4 |
| Baths: | 3 |
| Year Built: | 1980 |
| Property Taxes: | $10,775 |
| Days On Market: | 3454 |
| Lot Size: | 0,00 |
Description
Convenient floor plan and incredible location found in this traditional home centrally located in the heart of La Grange's desirable Country Club section! Impressive two story vaulted ceiling greets you as you enter the home through the living room with a great view of the 2nd story loft-perfect for library or study. Formal dining room and updated eat-in cherry kitchen open to the first floor family room (HW under carpet) with fireplace and built-in cabinetry. Amazing views of the lush professionally landscaped fenced-in yard from the kitchen and family room. Four spacious second floor bedrooms include an expansive master bedroom suite with private bath. Finished lower level recreation room with office space, workout room and tons of storage. The private backyard retreat offers a paver brick patio and "pondless" waterfall perfect for entertaining or quiet evenings. First floor laundry and attached two car garage!
Property Specifics
| Single Family | |
| — | |
| Traditional | |
| 1980 | |
| Partial | |
| TRADITITIONAL | |
| No | |
| — |
| Cook | |
| Country Club | |
| 0 / Not Applicable | |
| None | |
| Lake Michigan,Public | |
| Public Sewer | |
| 09246692 | |
| 18091200080000 |
Nearby Schools
| NAME: | DISTRICT: | DISTANCE: | |
|---|---|---|---|
|
Grade School
Spring Ave Elementary School |
105 | — | |
|
Middle School
Wm F Gurrie Middle School |
105 | Not in DB | |
|
High School
Lyons Twp High School |
204 | Not in DB | |
Property History
| DATE: | EVENT: | PRICE: | SOURCE: |
|---|---|---|---|
| 17 Nov, 2016 | Sold | $600,000 | MRED MLS |
| 22 Aug, 2016 | Under contract | $624,000 | MRED MLS |
| 8 Jun, 2016 | Listed for sale | $624,000 | MRED MLS |
Room Specifics
Total Bedrooms: 4
Bedrooms Above Ground: 4
Bedrooms Below Ground: 0
Dimensions: —
Floor Type: Carpet
Dimensions: —
Floor Type: Carpet
Dimensions: —
Floor Type: Carpet
Full Bathrooms: 3
Bathroom Amenities: Double Sink
Bathroom in Basement: 0
Rooms: Exercise Room,Foyer,Loft,Recreation Room,Utility Room-Lower Level
Basement Description: Finished,Crawl
Other Specifics
| 2 | |
| — | |
| Asphalt | |
| Brick Paver Patio, Storms/Screens | |
| Fenced Yard,Landscaped | |
| 50 X 123 | |
| Unfinished | |
| Full | |
| Vaulted/Cathedral Ceilings, Bar-Wet, Wood Laminate Floors, First Floor Laundry | |
| Range, Microwave, Dishwasher, Refrigerator, Washer, Dryer, Disposal | |
| Not in DB | |
| Sidewalks, Street Lights, Street Paved | |
| — | |
| — | |
| Gas Log, Gas Starter |
Tax History
| Year | Property Taxes |
|---|---|
| 2016 | $10,775 |
Contact Agent
Nearby Similar Homes
Nearby Sold Comparables
Contact Agent
Listing Provided By
Smothers Realty Group











