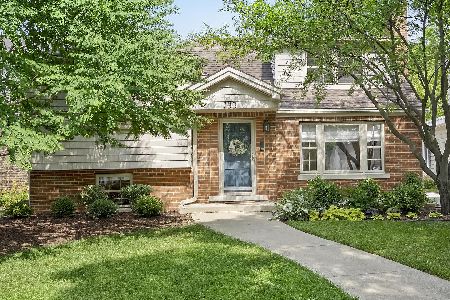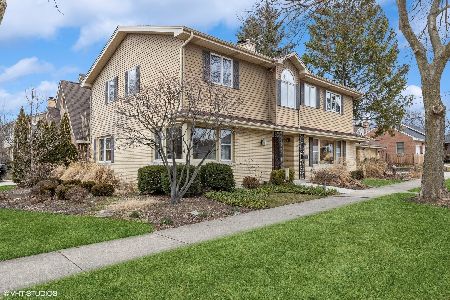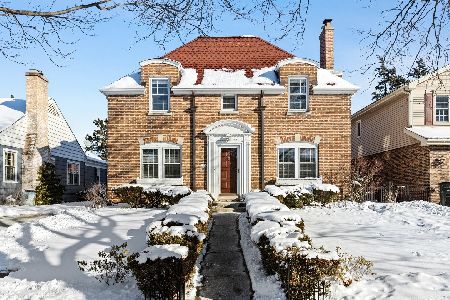737 Kensington Avenue, La Grange, Illinois 60525
$525,000
|
Sold
|
|
| Status: | Closed |
| Sqft: | 0 |
| Cost/Sqft: | — |
| Beds: | 3 |
| Baths: | 2 |
| Year Built: | 1951 |
| Property Taxes: | $9,877 |
| Days On Market: | 2852 |
| Lot Size: | 0,14 |
Description
Welcome Home! La Grange Country Club Section! Enjoy aprox 2700 sq ft of quality living space! Tasteful Upgrades & decor throughout. Great home 4 Entertaining and Relaxation! Enjoy sitting by the marble clad Living Rm fireplace. Dine in the Formal Dining Rm & the Large Eat-in Kitchen. The 1st fl Family Rm & Newly Finished Basement both access the patio & yard. The 1st. fl Home Office has a printer & supply closet 4 a kid friendly & secure work space. *Hardwood floors *New furnace/AC in 2011 *Updated electrical 2010 *The house is pre-wired for an emergency generator! *Newer windows, gutters and fascia.** Walk To TWO Blue Ribbon Award winning elementary schools: Spring Avenue School & Saint Cletus School. **In Lyons Township HS Dist 204. **24 minutes walk, 7 minute bike ride & 5 minute drive to the La Grange Rd Metra Station. The 7:35 BNSF train gets you to Union Station at 7:56 am! Close to I-55, 294, The Loop, Oak Brook. Flexible closing date, Pls allow 2 hrs notice for showings.
Property Specifics
| Single Family | |
| — | |
| Traditional | |
| 1951 | |
| Full | |
| — | |
| No | |
| 0.14 |
| Cook | |
| Country Club | |
| 0 / Not Applicable | |
| None | |
| Lake Michigan | |
| Public Sewer | |
| 09844806 | |
| 18091200100000 |
Nearby Schools
| NAME: | DISTRICT: | DISTANCE: | |
|---|---|---|---|
|
Grade School
Spring Ave Elementary School |
105 | — | |
|
Middle School
Wm F Gurrie Middle School |
105 | Not in DB | |
|
High School
Lyons Twp High School |
204 | Not in DB | |
Property History
| DATE: | EVENT: | PRICE: | SOURCE: |
|---|---|---|---|
| 9 Mar, 2010 | Sold | $390,000 | MRED MLS |
| 23 Feb, 2010 | Under contract | $399,000 | MRED MLS |
| 23 Feb, 2010 | Listed for sale | $399,000 | MRED MLS |
| 22 Mar, 2018 | Sold | $525,000 | MRED MLS |
| 12 Feb, 2018 | Under contract | $545,000 | MRED MLS |
| 31 Jan, 2018 | Listed for sale | $545,000 | MRED MLS |
Room Specifics
Total Bedrooms: 3
Bedrooms Above Ground: 3
Bedrooms Below Ground: 0
Dimensions: —
Floor Type: Hardwood
Dimensions: —
Floor Type: Hardwood
Full Bathrooms: 2
Bathroom Amenities: —
Bathroom in Basement: 0
Rooms: Den
Basement Description: Finished
Other Specifics
| 2 | |
| Concrete Perimeter | |
| Concrete | |
| — | |
| — | |
| 50 X 123 | |
| — | |
| None | |
| Hardwood Floors, First Floor Full Bath | |
| Range, Dishwasher, Refrigerator, Washer, Dryer | |
| Not in DB | |
| Park, Curbs, Street Lights, Street Paved | |
| — | |
| — | |
| Wood Burning |
Tax History
| Year | Property Taxes |
|---|---|
| 2010 | $2,833 |
| 2018 | $9,877 |
Contact Agent
Nearby Similar Homes
Nearby Sold Comparables
Contact Agent
Listing Provided By
Fran Griffin, Broker












