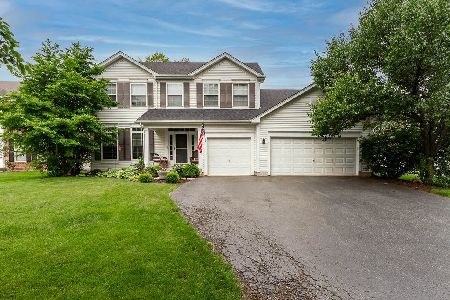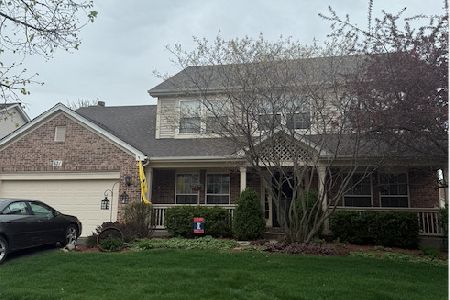729 Manhattan Circle, Oswego, Illinois 60543
$270,000
|
Sold
|
|
| Status: | Closed |
| Sqft: | 2,755 |
| Cost/Sqft: | $102 |
| Beds: | 4 |
| Baths: | 4 |
| Year Built: | 2003 |
| Property Taxes: | $7,236 |
| Days On Market: | 6019 |
| Lot Size: | 0,33 |
Description
Priced $51,000 Below Last Appraisal! Drop Dead Gorgeous 4/5 Bed Rm Home & Fin Bsmt! Four Bed Rms Upstairs & 5th Bed Rm w/Full Bath On 1st FL! Kitch w/Wood FL & All Appl's! Master BR w/Cath Ceil & Private MBath w/Sep Shower/Tub! HUGE Fin Bsmt w/Media Area, Bar, Bonus Rm + 1/2 Bath! Spectacular Back Yard w/Pegola, Stamped Concrete Patio & Extensive Landscaping! Oversized Gar! Everything's Done 4 You! Quick Close Poss
Property Specifics
| Single Family | |
| — | |
| Traditional | |
| 2003 | |
| Full | |
| HUDSON | |
| No | |
| 0.33 |
| Kendall | |
| Park Place | |
| 185 / Annual | |
| Other | |
| Public | |
| Public Sewer | |
| 07291431 | |
| 0307408010 |
Nearby Schools
| NAME: | DISTRICT: | DISTANCE: | |
|---|---|---|---|
|
Grade School
Fox Chase Elementary School |
308 | — | |
|
Middle School
Thompson Junior High School |
308 | Not in DB | |
|
High School
Oswego High School |
308 | Not in DB | |
Property History
| DATE: | EVENT: | PRICE: | SOURCE: |
|---|---|---|---|
| 28 May, 2010 | Sold | $270,000 | MRED MLS |
| 24 Mar, 2010 | Under contract | $279,729 | MRED MLS |
| — | Last price change | $282,729 | MRED MLS |
| 5 Aug, 2009 | Listed for sale | $292,729 | MRED MLS |
| 15 Dec, 2016 | Sold | $280,000 | MRED MLS |
| 10 Nov, 2016 | Under contract | $279,900 | MRED MLS |
| — | Last price change | $284,900 | MRED MLS |
| 3 Oct, 2016 | Listed for sale | $289,900 | MRED MLS |
Room Specifics
Total Bedrooms: 4
Bedrooms Above Ground: 4
Bedrooms Below Ground: 0
Dimensions: —
Floor Type: Carpet
Dimensions: —
Floor Type: Carpet
Dimensions: —
Floor Type: Carpet
Full Bathrooms: 4
Bathroom Amenities: Separate Shower,Double Sink
Bathroom in Basement: 1
Rooms: Bonus Room,Den,Recreation Room,Storage,Utility Room-1st Floor
Basement Description: Finished
Other Specifics
| 2 | |
| Concrete Perimeter | |
| Asphalt | |
| Patio | |
| Fenced Yard,Landscaped | |
| 63X33X178X80X151 | |
| Unfinished | |
| Full | |
| Vaulted/Cathedral Ceilings, First Floor Bedroom | |
| Range, Microwave, Dishwasher, Refrigerator | |
| Not in DB | |
| Sidewalks, Street Lights, Street Paved | |
| — | |
| — | |
| — |
Tax History
| Year | Property Taxes |
|---|---|
| 2010 | $7,236 |
| 2016 | $8,152 |
Contact Agent
Nearby Similar Homes
Nearby Sold Comparables
Contact Agent
Listing Provided By
RE/MAX of Naperville








