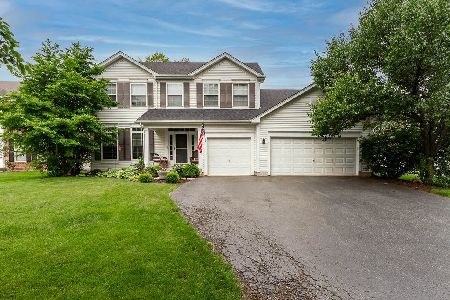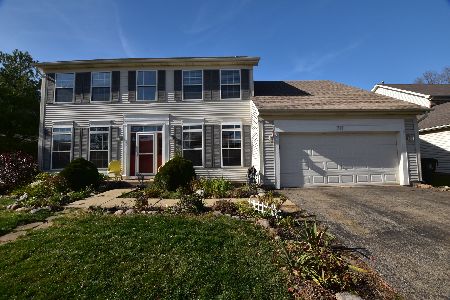725 Manhattan Circle, Oswego, Illinois 60543
$247,500
|
Sold
|
|
| Status: | Closed |
| Sqft: | 2,900 |
| Cost/Sqft: | $86 |
| Beds: | 4 |
| Baths: | 4 |
| Year Built: | 2003 |
| Property Taxes: | $8,735 |
| Days On Market: | 3811 |
| Lot Size: | 0,00 |
Description
**Owner is offering a $2000 painting allowance** EXCEPTIONAL VALUE in this home that has SOO much to offer. The elegant 2 stry foyer welcomes you into this open floor plan w a large eat-in kitchen w/island & pantry and is open to the large family room w fireplace. Main level also has den/playroom, LR and DR. Upstairs there are 4 bedrooms and a loft area. The master bedroom has a private "spa" like bathroom and a huge walk in closet. The FULL basement is finished adding nearly an additional 1000 sq. ft. of living space including a full bath, 2nd family room, a theater room and kitchenette. Both the 2nd family rm and the theater rm are wired for surround sound, RECEIVERS STAY! The backyd is fully fenced, has a separate dog run area, a heated pool, lots of grassy area, speakers on the expanded patio and was prof. landscaped. The entire house is wired with CAT 6 cable. There is an in ground sprinkler system in the yard, 3 car garage and so much more. One of Oswego's Best Buys
Property Specifics
| Single Family | |
| — | |
| — | |
| 2003 | |
| Full | |
| KENNEDY | |
| No | |
| — |
| Kendall | |
| Park Place | |
| 180 / Annual | |
| None | |
| Public | |
| Public Sewer | |
| 09016900 | |
| 0307408012 |
Property History
| DATE: | EVENT: | PRICE: | SOURCE: |
|---|---|---|---|
| 10 Mar, 2016 | Sold | $247,500 | MRED MLS |
| 2 Feb, 2016 | Under contract | $249,000 | MRED MLS |
| — | Last price change | $252,000 | MRED MLS |
| 20 Aug, 2015 | Listed for sale | $259,000 | MRED MLS |
| 15 Jul, 2022 | Sold | $412,000 | MRED MLS |
| 14 Jun, 2022 | Under contract | $419,000 | MRED MLS |
| 11 Jun, 2022 | Listed for sale | $419,000 | MRED MLS |
Room Specifics
Total Bedrooms: 4
Bedrooms Above Ground: 4
Bedrooms Below Ground: 0
Dimensions: —
Floor Type: Carpet
Dimensions: —
Floor Type: Carpet
Dimensions: —
Floor Type: Carpet
Full Bathrooms: 4
Bathroom Amenities: Separate Shower,Double Sink,Soaking Tub
Bathroom in Basement: 1
Rooms: Den,Foyer,Game Room,Loft,Recreation Room,Theatre Room
Basement Description: Finished
Other Specifics
| 3 | |
| Concrete Perimeter | |
| Asphalt | |
| Patio, Porch, Above Ground Pool, Storms/Screens | |
| Fenced Yard,Irregular Lot | |
| 36X33X139X79X173 | |
| Unfinished | |
| Full | |
| Vaulted/Cathedral Ceilings, Hardwood Floors, First Floor Laundry | |
| Range, Microwave, Dishwasher, Refrigerator, Washer, Dryer, Disposal | |
| Not in DB | |
| Sidewalks, Street Lights, Street Paved | |
| — | |
| — | |
| Wood Burning, Gas Starter |
Tax History
| Year | Property Taxes |
|---|---|
| 2016 | $8,735 |
Contact Agent
Nearby Similar Homes
Nearby Sold Comparables
Contact Agent
Listing Provided By
Coldwell Banker The Real Estate Group









