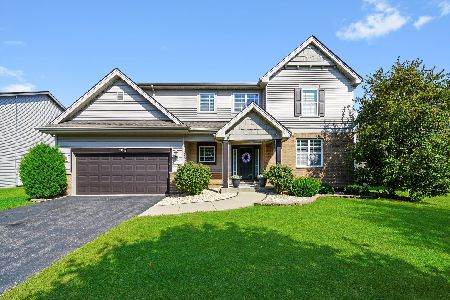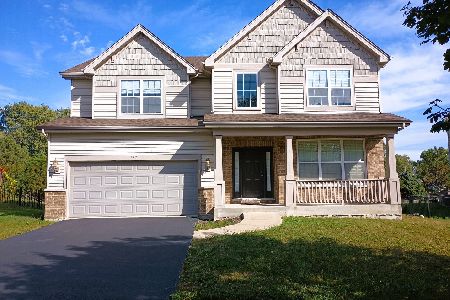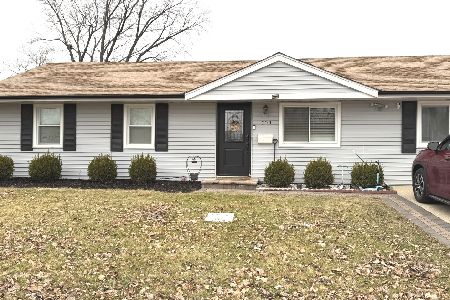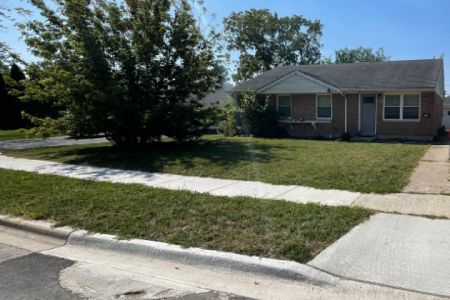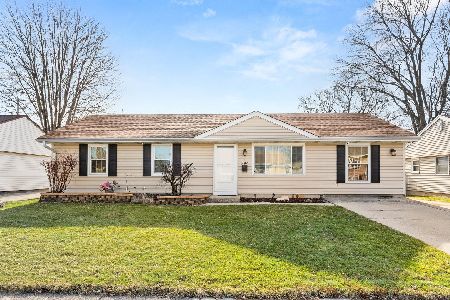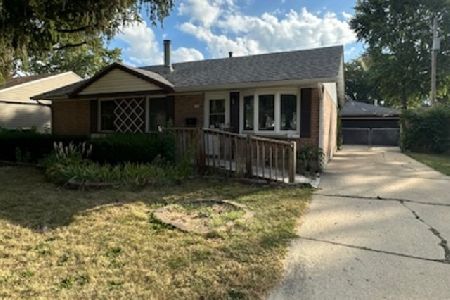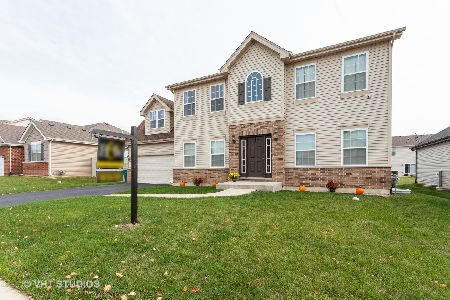729 Misty Ridge Drive, Romeoville, Illinois 60446
$287,500
|
Sold
|
|
| Status: | Closed |
| Sqft: | 1,900 |
| Cost/Sqft: | $155 |
| Beds: | 3 |
| Baths: | 2 |
| Year Built: | 2015 |
| Property Taxes: | $6,835 |
| Days On Market: | 2828 |
| Lot Size: | 0,00 |
Description
MODEL Perfect & MOVE-in READY~Nearly NEW!! This MAGNIFICENT RANCH is LOADED with UPGRADES!!!~Hardwood & TILE Flooring, GRANITE Counters, STAINLESS Kitchen Appliances are Included~LUXURY Master Bath has Dual Sinks & SOAKER Tub~VOLUME CEILINGS~Great Room with FIREPLACE~Can/Eyeball Lighting~TILE Baths/Laundry Floor~Convenient Laundry Room off the Kitchen ~ FULL Basement Has a Bath Rough-In~ONE Level Living Here!~Very GENTLY Lived in!~Current TAXES do NOT reflect a Homeowner Exemption~HIGH Quality Beechen & Dill built HOME~SIERRA Ranch~Washer/Dryer not Included~On Site Park/Paths~EZ Access to I55 & I355~MISTY RIDGE is Romeoville's PREMIER Subdivision~ On Site Romeoville MATHER PARK with Playground, Paths and Pavillion~
Property Specifics
| Single Family | |
| — | |
| Ranch | |
| 2015 | |
| Full | |
| SIERRA | |
| No | |
| — |
| Will | |
| Misty Ridge | |
| 189 / Annual | |
| Other | |
| Public | |
| Public Sewer, Sewer-Storm | |
| 09924336 | |
| 1202284170120000 |
Nearby Schools
| NAME: | DISTRICT: | DISTANCE: | |
|---|---|---|---|
|
Grade School
Beverly Skoff Elementary School |
365U | — | |
|
Middle School
John J Lukancic Middle School |
365U | Not in DB | |
|
High School
Romeoville High School |
365U | Not in DB | |
Property History
| DATE: | EVENT: | PRICE: | SOURCE: |
|---|---|---|---|
| 28 Sep, 2015 | Sold | $291,000 | MRED MLS |
| 11 Sep, 2015 | Under contract | $299,990 | MRED MLS |
| 4 Jun, 2015 | Listed for sale | $299,990 | MRED MLS |
| 18 Jul, 2018 | Sold | $287,500 | MRED MLS |
| 29 May, 2018 | Under contract | $295,000 | MRED MLS |
| — | Last price change | $299,900 | MRED MLS |
| 21 Apr, 2018 | Listed for sale | $309,900 | MRED MLS |
Room Specifics
Total Bedrooms: 3
Bedrooms Above Ground: 3
Bedrooms Below Ground: 0
Dimensions: —
Floor Type: Carpet
Dimensions: —
Floor Type: Carpet
Full Bathrooms: 2
Bathroom Amenities: Separate Shower,Double Sink,Soaking Tub
Bathroom in Basement: 0
Rooms: Great Room
Basement Description: Unfinished,Bathroom Rough-In
Other Specifics
| 2 | |
| Concrete Perimeter | |
| Asphalt | |
| Storms/Screens | |
| — | |
| 70 X 120 | |
| — | |
| Full | |
| Vaulted/Cathedral Ceilings, Hardwood Floors, First Floor Bedroom, First Floor Laundry, First Floor Full Bath | |
| Range, Microwave, Dishwasher, High End Refrigerator, Disposal, Stainless Steel Appliance(s) | |
| Not in DB | |
| Sidewalks, Street Lights, Street Paved, Other | |
| — | |
| — | |
| Gas Log, Gas Starter |
Tax History
| Year | Property Taxes |
|---|---|
| 2018 | $6,835 |
Contact Agent
Nearby Similar Homes
Nearby Sold Comparables
Contact Agent
Listing Provided By
RE/MAX IMPACT

