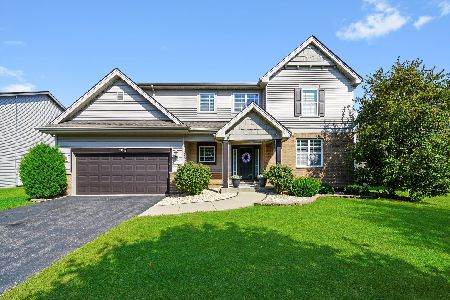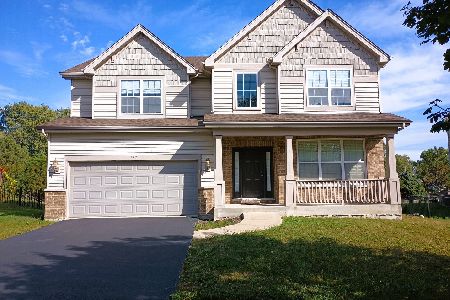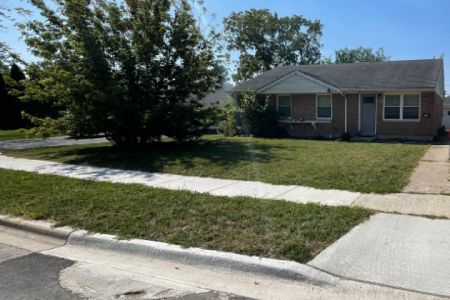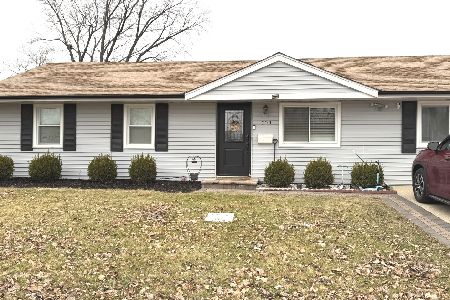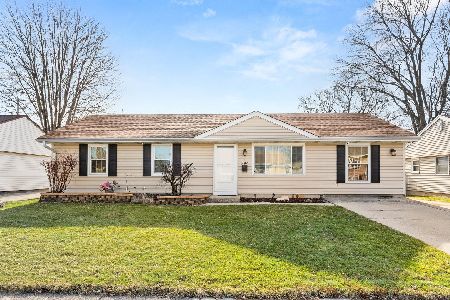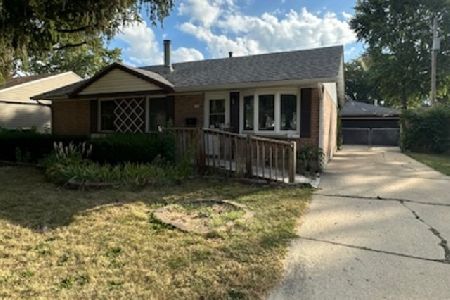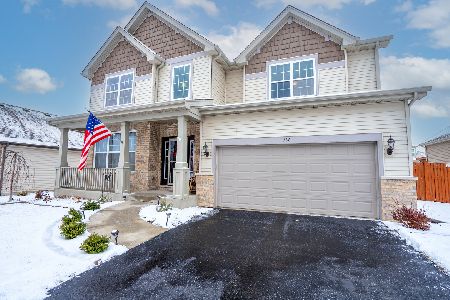733 Misty Ridge Drive, Romeoville, Illinois 60446
$307,500
|
Sold
|
|
| Status: | Closed |
| Sqft: | 2,483 |
| Cost/Sqft: | $127 |
| Beds: | 3 |
| Baths: | 3 |
| Year Built: | 2015 |
| Property Taxes: | $2,635 |
| Days On Market: | 3468 |
| Lot Size: | 0,19 |
Description
Gorgeous Aspen Model in Misty Ridge, practically new! Barely lived in, owners hate to leave this spectacular home with loads of upgrades. Brick facade! Dramatic 2 story Foyer greets you as you enter and welcomes you home. SS appliances in the kitchen with Espresso Cabinetry and Granite Center Island. Kitchen is open to a beautiful Family Room. Main level den/ office. Upstairs all bedrooms have walk in closets, the master has 2! Private luxury bath includes double sinks, separate jacuzzi tub and shower. Custom details such as tray ceilings in the master bedroom and custom tilework in the bath. Bedrooms are prewired for ceiling fans. 2nd floor laundry is so convenient! Full basement is insulated! Excellent location near the expressway for commuting, as well as schools. Subdivision has ponds and a park for outdoor enjoyment.
Property Specifics
| Single Family | |
| — | |
| Traditional | |
| 2015 | |
| Full | |
| ASPEN | |
| No | |
| 0.19 |
| Will | |
| Misty Ridge | |
| 180 / Annual | |
| Insurance,Other | |
| Public | |
| Public Sewer, Sewer-Storm | |
| 09293839 | |
| 1202284170100000 |
Nearby Schools
| NAME: | DISTRICT: | DISTANCE: | |
|---|---|---|---|
|
Grade School
Beverly Skoff Elementary School |
365U | — | |
|
Middle School
John J Lukancic Middle School |
365U | Not in DB | |
|
High School
Romeoville High School |
365U | Not in DB | |
Property History
| DATE: | EVENT: | PRICE: | SOURCE: |
|---|---|---|---|
| 18 Jan, 2017 | Sold | $307,500 | MRED MLS |
| 4 Oct, 2016 | Under contract | $315,000 | MRED MLS |
| 21 Jul, 2016 | Listed for sale | $315,000 | MRED MLS |
Room Specifics
Total Bedrooms: 3
Bedrooms Above Ground: 3
Bedrooms Below Ground: 0
Dimensions: —
Floor Type: Carpet
Dimensions: —
Floor Type: Carpet
Full Bathrooms: 3
Bathroom Amenities: Whirlpool,Separate Shower,Double Sink
Bathroom in Basement: 0
Rooms: Den,Eating Area,Loft
Basement Description: Unfinished
Other Specifics
| 2 | |
| Concrete Perimeter | |
| Asphalt | |
| Storms/Screens | |
| — | |
| 70 X 120 | |
| — | |
| Full | |
| Vaulted/Cathedral Ceilings, Second Floor Laundry | |
| Range, Microwave, Dishwasher, Refrigerator, Washer, Dryer, Disposal, Stainless Steel Appliance(s) | |
| Not in DB | |
| Sidewalks, Street Lights, Street Paved | |
| — | |
| — | |
| — |
Tax History
| Year | Property Taxes |
|---|---|
| 2017 | $2,635 |
Contact Agent
Nearby Similar Homes
Nearby Sold Comparables
Contact Agent
Listing Provided By
Berkshire Hathaway HomeServices American Heritage

