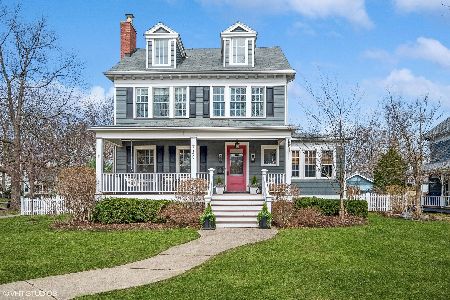729 Washington Avenue, Wilmette, Illinois 60091
$966,000
|
Sold
|
|
| Status: | Closed |
| Sqft: | 2,765 |
| Cost/Sqft: | $360 |
| Beds: | 5 |
| Baths: | 4 |
| Year Built: | 1901 |
| Property Taxes: | $22,580 |
| Days On Market: | 2518 |
| Lot Size: | 0,15 |
Description
E. Wilmette -- Picture Perfect American Foursquare. Brick paver walkway & front porch. Spacious entry foyer. Formal LR w wb fireplace, leaded glass windows & built-in bookcases. Formal DR w/crown moldings & access to convenient mudrm w/cubbies & great storage & opens to oversized rear deck. FR opens to updated kitchen w/granite counters, ample cabinets, enclosed command center w/built-in desk & shelving, plus conveniently located powder rm. 2nd flr has master bedrm ste w/his & her closets, gorgeous windows, spa bath w/walk-in shower & granite vanity. 3 nicely sized family BRS w/hallway access to updated bath. 2nd flr laundry & hallway closet storage. 3rd flr retreat includes living/BR area, private ofc, lrg closet, & newer full bth w/pedestal sink, walk-in shower. Finished LL rec rm has built-in TV area w/cabinetry, closet storage. Hardie Board Siding on house & garage. Beautifully landscaped back yard. 2 car gar. Convenient "walk-to" everything location.
Property Specifics
| Single Family | |
| — | |
| American 4-Sq. | |
| 1901 | |
| Full | |
| — | |
| No | |
| 0.15 |
| Cook | |
| — | |
| 0 / Not Applicable | |
| None | |
| Lake Michigan | |
| Public Sewer | |
| 10274047 | |
| 05342050020000 |
Nearby Schools
| NAME: | DISTRICT: | DISTANCE: | |
|---|---|---|---|
|
Grade School
Central Elementary School |
39 | — | |
|
Middle School
Wilmette Junior High School |
39 | Not in DB | |
|
Alternate Elementary School
Highcrest Middle School |
— | Not in DB | |
Property History
| DATE: | EVENT: | PRICE: | SOURCE: |
|---|---|---|---|
| 1 Jul, 2019 | Sold | $966,000 | MRED MLS |
| 10 May, 2019 | Under contract | $995,000 | MRED MLS |
| — | Last price change | $1,085,000 | MRED MLS |
| 23 Feb, 2019 | Listed for sale | $1,149,000 | MRED MLS |
Room Specifics
Total Bedrooms: 5
Bedrooms Above Ground: 5
Bedrooms Below Ground: 0
Dimensions: —
Floor Type: Hardwood
Dimensions: —
Floor Type: Hardwood
Dimensions: —
Floor Type: Hardwood
Dimensions: —
Floor Type: —
Full Bathrooms: 4
Bathroom Amenities: Separate Shower,Soaking Tub
Bathroom in Basement: 0
Rooms: Study,Bedroom 5,Eating Area,Foyer
Basement Description: Partially Finished
Other Specifics
| 2 | |
| — | |
| — | |
| Deck, Porch | |
| — | |
| 42.5 X 150 | |
| Finished | |
| Full | |
| Hardwood Floors, Second Floor Laundry | |
| Range, Microwave, Dishwasher, Refrigerator, Washer, Dryer | |
| Not in DB | |
| — | |
| — | |
| — | |
| Wood Burning |
Tax History
| Year | Property Taxes |
|---|---|
| 2019 | $22,580 |
Contact Agent
Nearby Similar Homes
Nearby Sold Comparables
Contact Agent
Listing Provided By
@properties






