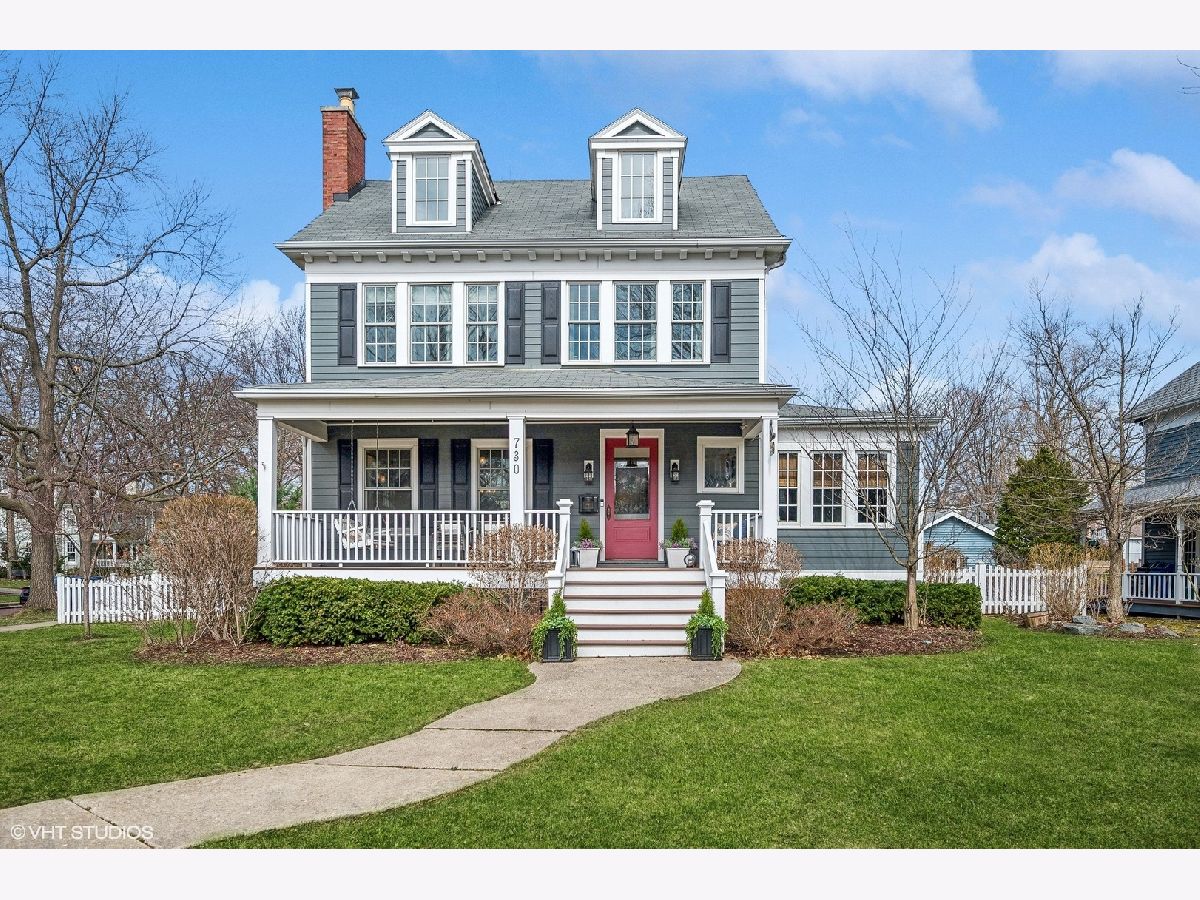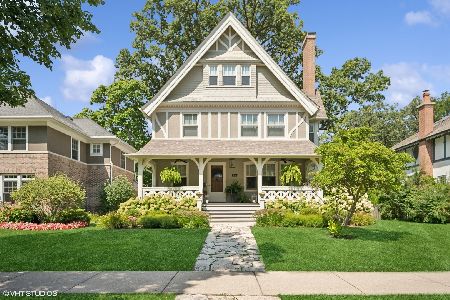730 Central Avenue, Wilmette, Illinois 60091
$2,600,000
|
Sold
|
|
| Status: | Closed |
| Sqft: | 5,460 |
| Cost/Sqft: | $403 |
| Beds: | 6 |
| Baths: | 5 |
| Year Built: | 1898 |
| Property Taxes: | $27,103 |
| Days On Market: | 316 |
| Lot Size: | 0,00 |
Description
Spectacular renovation and expansion of this timeless farmhouse in East Wilmette. Situated on an oversized 85x159 corner lot, this home features incredible details and exquisite finishes throughout. Large formal Living & Dining rooms, private first floor Office and spacious cook's Kitchen adjacent to the Family Room are just a few of the fine first floor features. The second floor offers 4 bedrooms, including the Primary Suite, a tranquil oasis tucked away from the other bedrooms. It has a spacious walk-in closet, a fabulous ensuite bath with a separate soaker tub, shower, double custom vanity with marble countertops and radiant flooring. Three additional Bedrooms on the second floor (1 currently used as an office) share an updated hall bath with timeless finishes. The third floor has two additional Bedrooms (BR5 & BR6) each with large, walk in closets and extra storage. These Bedrooms share a renovated Bathroom with walk in shower. There is also a fun playroom or homework area with window seats and tree-top views. The Lower level was dug out allowing for 10ft ceiling height- unusual for an older home. The large Recreation Room is "open concept" so you can make it your own. Utility Room, a half bath, plenty of storage and a generous Laundry Room with outside access - leads to a lush rear yard- all complete the Lower level. Fully fenced yard, beautifully landscaped. Generous patio for dining al fresco or entertaining. Detached two + car garage & a extra parking pad for an exterior parking spot. Amazing location, walk to downtown, shops and dining, train, elementary schools, the lakefront beaches - truly a "central" location!
Property Specifics
| Single Family | |
| — | |
| — | |
| 1898 | |
| — | |
| — | |
| No | |
| — |
| Cook | |
| — | |
| — / Not Applicable | |
| — | |
| — | |
| — | |
| 12301906 | |
| 05342050200000 |
Nearby Schools
| NAME: | DISTRICT: | DISTANCE: | |
|---|---|---|---|
|
Grade School
Central Elementary School |
39 | — | |
|
Middle School
Highcrest Middle School |
39 | Not in DB | |
|
High School
New Trier Twp H.s. Northfield/wi |
203 | Not in DB | |
Property History
| DATE: | EVENT: | PRICE: | SOURCE: |
|---|---|---|---|
| 23 Mar, 2010 | Sold | $815,000 | MRED MLS |
| 15 Feb, 2010 | Under contract | $895,000 | MRED MLS |
| — | Last price change | $920,000 | MRED MLS |
| 18 Sep, 2009 | Listed for sale | $985,000 | MRED MLS |
| 27 Mar, 2025 | Sold | $2,600,000 | MRED MLS |
| 10 Mar, 2025 | Under contract | $2,199,000 | MRED MLS |
| 5 Mar, 2025 | Listed for sale | $2,199,000 | MRED MLS |










































Room Specifics
Total Bedrooms: 6
Bedrooms Above Ground: 6
Bedrooms Below Ground: 0
Dimensions: —
Floor Type: —
Dimensions: —
Floor Type: —
Dimensions: —
Floor Type: —
Dimensions: —
Floor Type: —
Dimensions: —
Floor Type: —
Full Bathrooms: 5
Bathroom Amenities: Separate Shower,Double Sink,Soaking Tub
Bathroom in Basement: 1
Rooms: —
Basement Description: Finished,Exterior Access,Rec/Family Area,Storage Space,Daylight
Other Specifics
| 2 | |
| — | |
| — | |
| — | |
| — | |
| 85 X 159 | |
| — | |
| — | |
| — | |
| — | |
| Not in DB | |
| — | |
| — | |
| — | |
| — |
Tax History
| Year | Property Taxes |
|---|---|
| 2010 | $16,749 |
| 2025 | $27,103 |
Contact Agent
Nearby Similar Homes
Nearby Sold Comparables
Contact Agent
Listing Provided By
Compass






