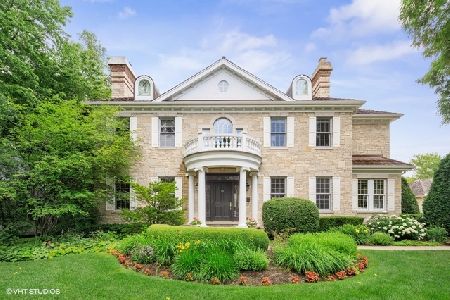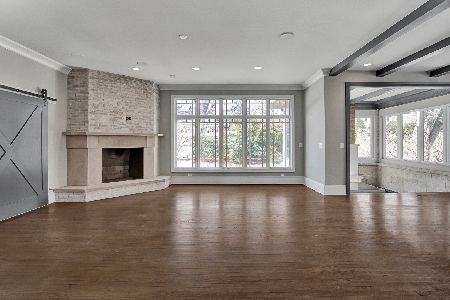729 Wilson Lane, Hinsdale, Illinois 60521
$990,000
|
Sold
|
|
| Status: | Closed |
| Sqft: | 4,591 |
| Cost/Sqft: | $244 |
| Beds: | 5 |
| Baths: | 3 |
| Year Built: | 1959 |
| Property Taxes: | $21,065 |
| Days On Market: | 1743 |
| Lot Size: | 0,43 |
Description
The Best "The Woodlands" has to offer. This home features a Luxury "Cook's Kitchen," with High end appliances, eat in Island, Granite countertops open to Family room, Breakfast room and overlooks "Park Like" Back yard. First floor Bedroom adjacent to full Bath, Huge Family room with impressive stone Fireplace surrounded by custom Bookshelves. Large Living room with Fireplace. Dining room/Sun room with floor to ceiling custom Windows on 3 sides. Master suite contains opulent master bath with huge whirlpool Tub, stand alone walk in Shower and Double Bowel Sinks. Huge "Dress-in Master Closet with stand alone Island. Pride in Ownership is obvious, please bring your most discerning Buyers. This Hinsdale Classic will not disappoint!
Property Specifics
| Single Family | |
| — | |
| — | |
| 1959 | |
| Full | |
| — | |
| No | |
| 0.43 |
| Cook | |
| The Woodlands | |
| — / Not Applicable | |
| None | |
| Lake Michigan | |
| Public Sewer | |
| 11050058 | |
| 18073060030000 |
Nearby Schools
| NAME: | DISTRICT: | DISTANCE: | |
|---|---|---|---|
|
Grade School
Oak Elementary School |
181 | — | |
|
Middle School
Hinsdale Middle School |
181 | Not in DB | |
Property History
| DATE: | EVENT: | PRICE: | SOURCE: |
|---|---|---|---|
| 12 Jul, 2021 | Sold | $990,000 | MRED MLS |
| 26 Jun, 2021 | Under contract | $1,120,000 | MRED MLS |
| — | Last price change | $1,160,000 | MRED MLS |
| 11 Apr, 2021 | Listed for sale | $1,249,000 | MRED MLS |
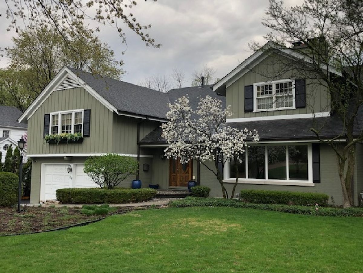
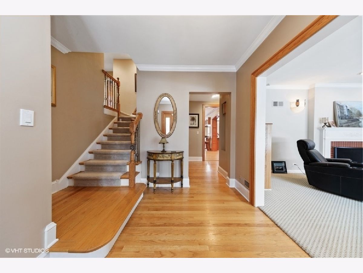
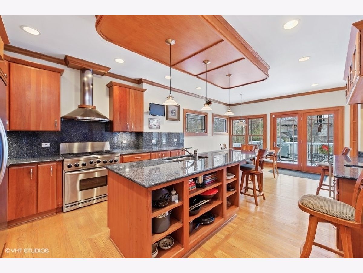
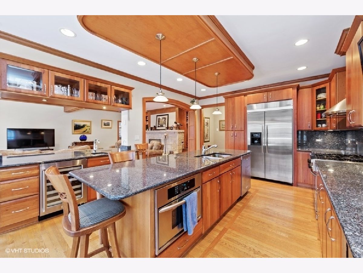
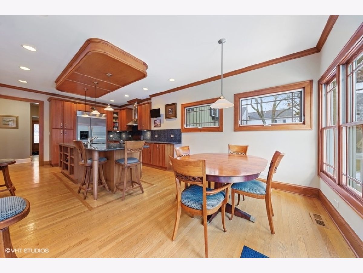
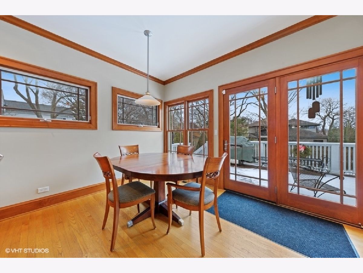
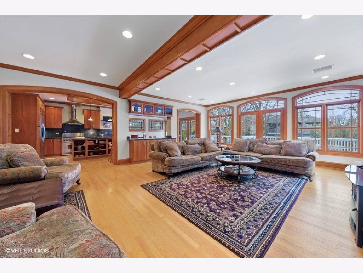
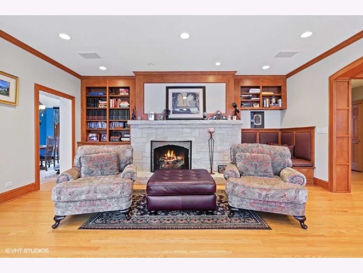
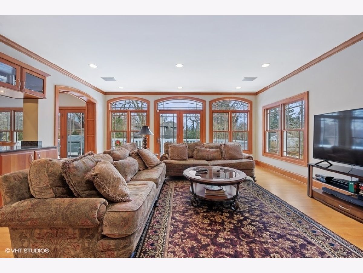
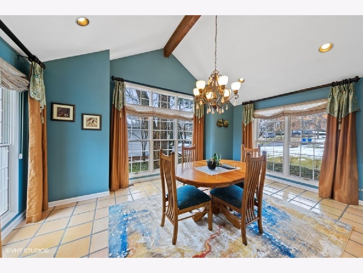
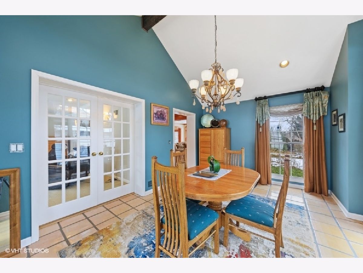
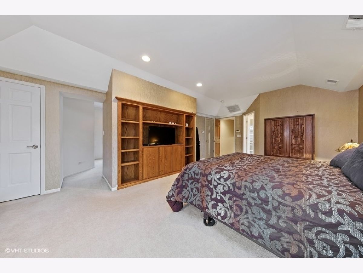
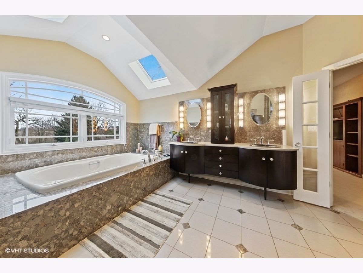
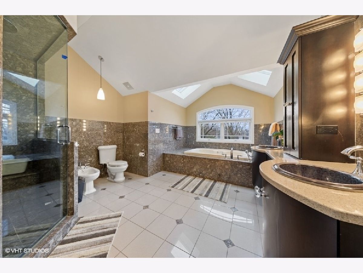
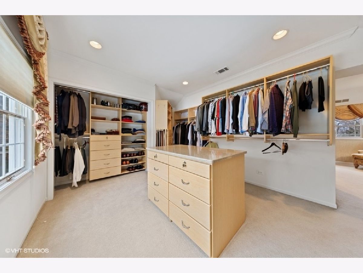
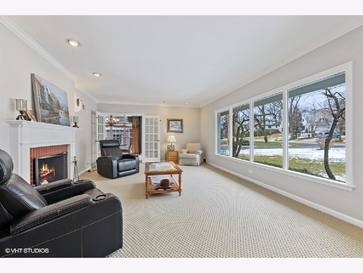
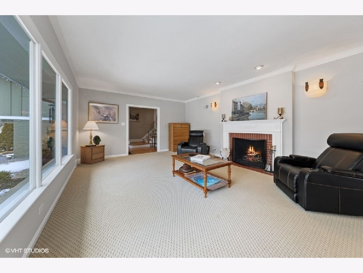
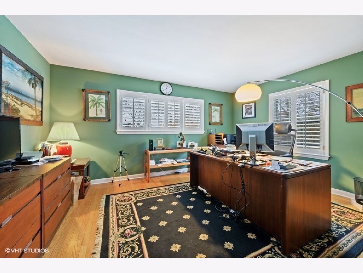
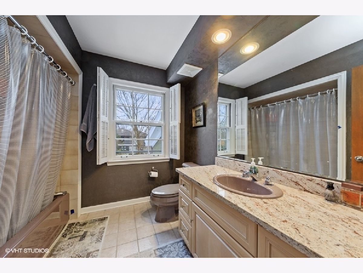
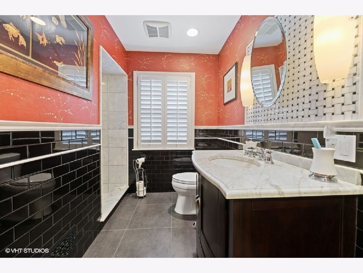
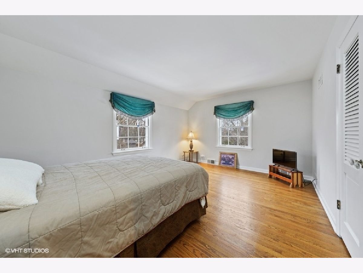
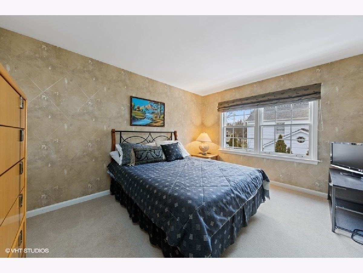
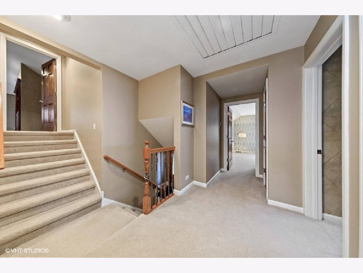
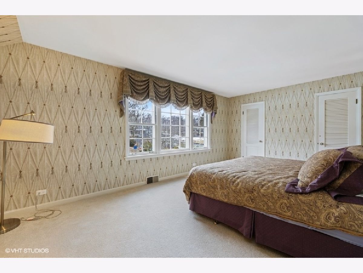
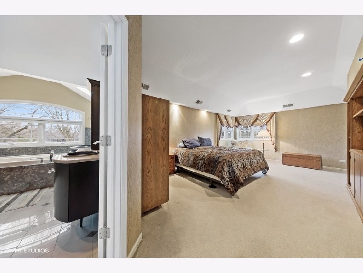
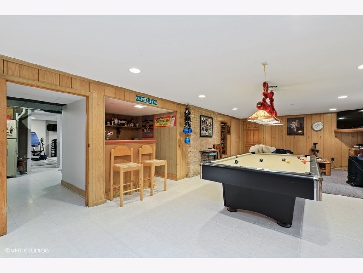
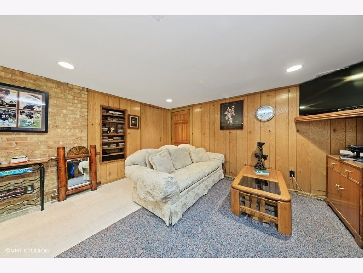
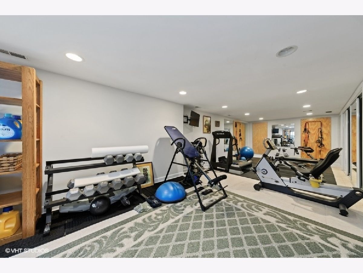
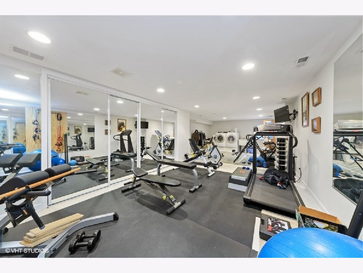
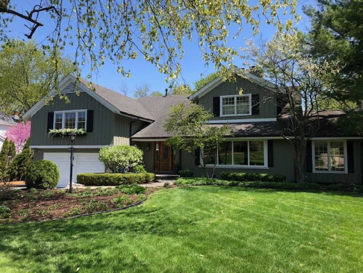
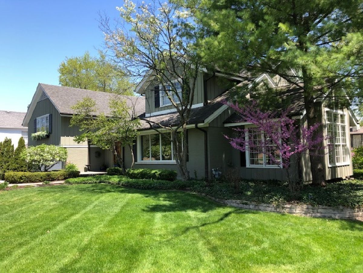
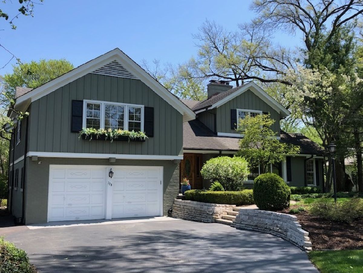
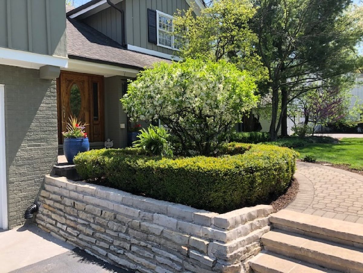
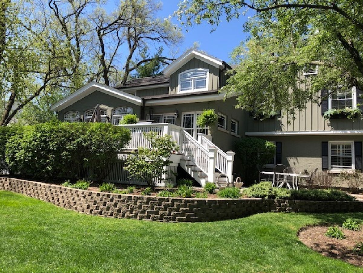
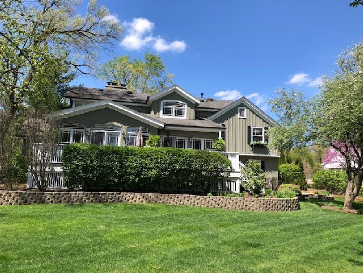
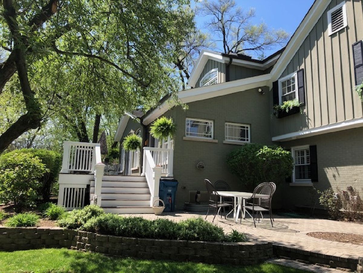
Room Specifics
Total Bedrooms: 5
Bedrooms Above Ground: 5
Bedrooms Below Ground: 0
Dimensions: —
Floor Type: Hardwood
Dimensions: —
Floor Type: Hardwood
Dimensions: —
Floor Type: Hardwood
Dimensions: —
Floor Type: —
Full Bathrooms: 3
Bathroom Amenities: Whirlpool,Separate Shower,Steam Shower,Double Sink,Full Body Spray Shower
Bathroom in Basement: 0
Rooms: Bedroom 5,Breakfast Room,Foyer
Basement Description: Finished
Other Specifics
| 2 | |
| — | |
| — | |
| Deck, Patio, Porch | |
| — | |
| 100 X 199 | |
| — | |
| Full | |
| — | |
| Double Oven, Microwave, Dishwasher, High End Refrigerator, Disposal, Stainless Steel Appliance(s), Wine Refrigerator, Cooktop, Range Hood, Gas Cooktop | |
| Not in DB | |
| — | |
| — | |
| — | |
| Wood Burning |
Tax History
| Year | Property Taxes |
|---|---|
| 2021 | $21,065 |
Contact Agent
Nearby Similar Homes
Nearby Sold Comparables
Contact Agent
Listing Provided By
Real Properties Realty Group, Inc.






